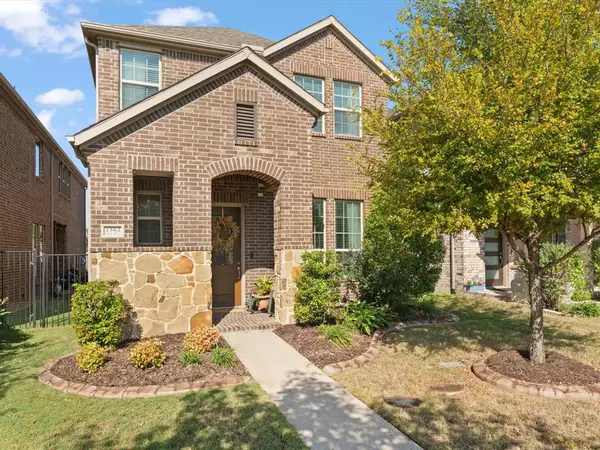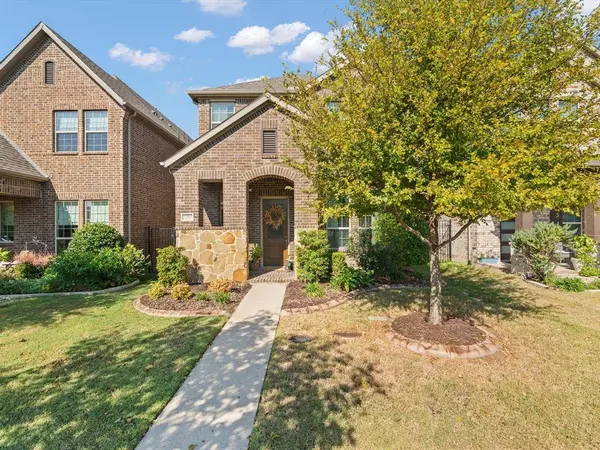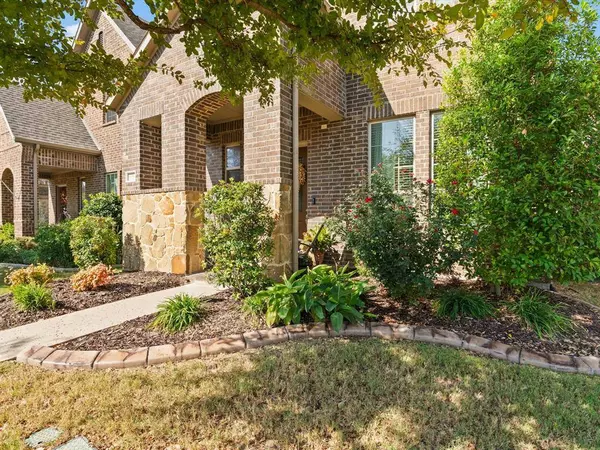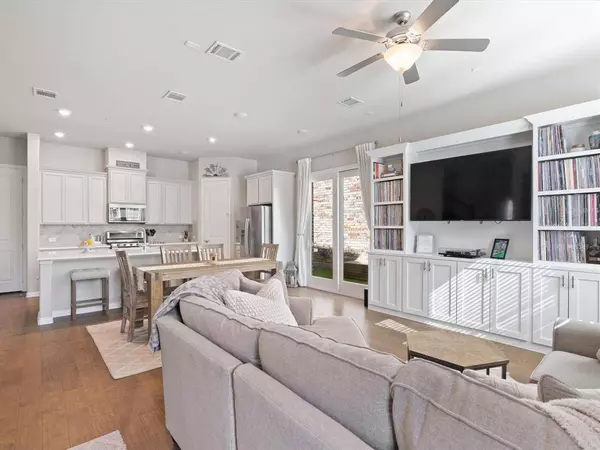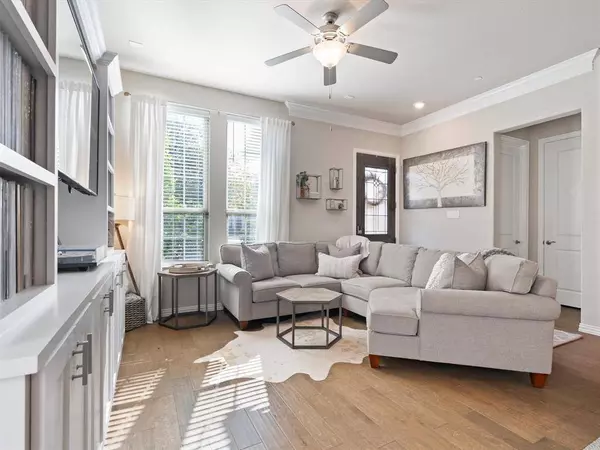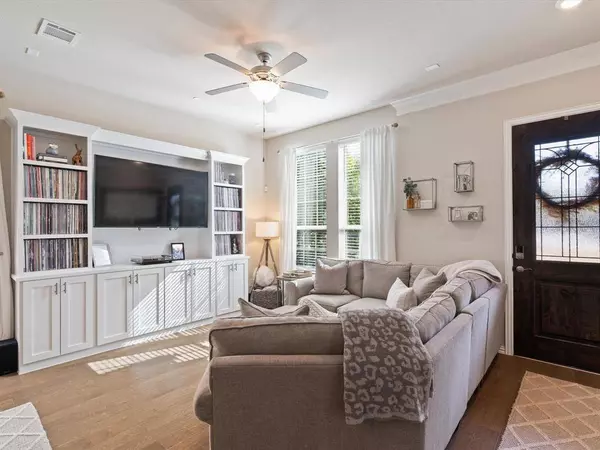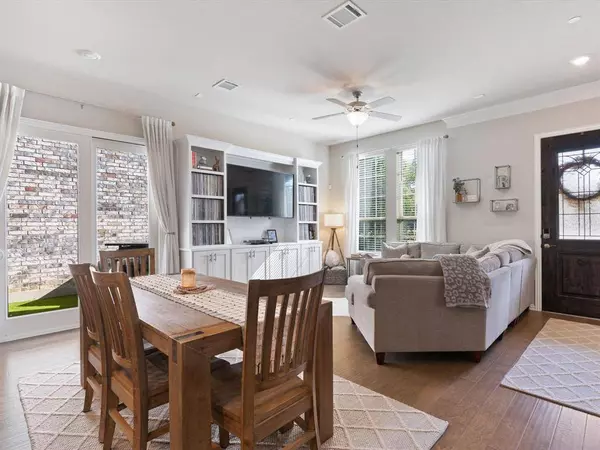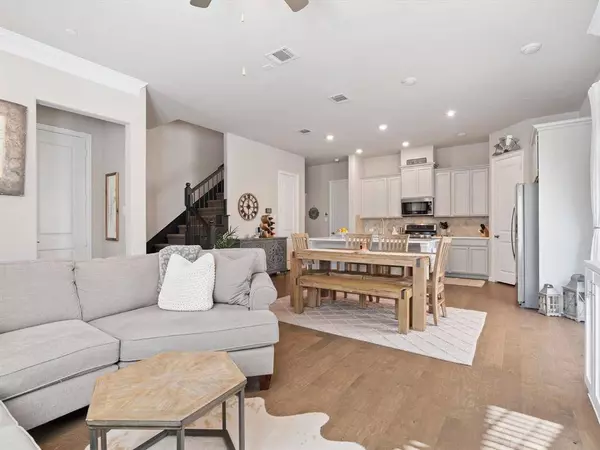
GALLERY
PROPERTY DETAIL
Key Details
Sold Price $520,000
Property Type Single Family Home
Sub Type Single Family Residence
Listing Status Sold
Purchase Type For Sale
Square Footage 1, 912 sqft
Price per Sqft $271
Subdivision Connemara Crossing
MLS Listing ID 20758799
Sold Date 01/07/25
Bedrooms 3
Full Baths 2
Half Baths 1
HOA Fees $122/ann
HOA Y/N Mandatory
Year Built 2018
Annual Tax Amount $7,337
Lot Size 3,484 Sqft
Acres 0.08
Property Sub-Type Single Family Residence
Location
State TX
County Collin
Direction GPS
Rooms
Dining Room 1
Building
Story Two
Foundation Slab
Level or Stories Two
Interior
Interior Features Cable TV Available, Decorative Lighting, Double Vanity, Eat-in Kitchen, Granite Counters, High Speed Internet Available, Kitchen Island, Open Floorplan, Walk-In Closet(s)
Heating Central, Electric
Cooling Ceiling Fan(s), Central Air, Electric
Flooring Carpet, Ceramic Tile, Laminate
Appliance Dishwasher, Disposal, Electric Oven, Gas Cooktop, Microwave, Double Oven, Refrigerator
Heat Source Central, Electric
Laundry Utility Room, Full Size W/D Area
Exterior
Exterior Feature Rain Gutters, Outdoor Grill, Outdoor Living Center
Garage Spaces 2.0
Fence Back Yard, Fenced, Front Yard, Wrought Iron
Utilities Available City Sewer, City Water, Electricity Connected
Roof Type Composition
Total Parking Spaces 2
Garage Yes
Schools
Elementary Schools Norton
Middle Schools Ereckson
High Schools Allen
School District Allen Isd
Others
Ownership See tax
Acceptable Financing Cash, Conventional, FHA, VA Loan
Listing Terms Cash, Conventional, FHA, VA Loan
Financing Cash
SIMILAR HOMES FOR SALE
Check for similar Single Family Homes at price around $520,000 in Allen,TX

Active
$483,700
1526 Teresa Ann Lane, Allen, TX 75013
Listed by Bridgette Murphey of Atlas Real Estate of TX, LLC3 Beds 3 Baths 2,213 SqFt
Active
$500,000
1711 Paytyn Drive, Allen, TX 75013
Listed by David Russell of eXp Realty LLC3 Beds 3 Baths 2,213 SqFt
Active
$465,000
112 Brentwood Court, Allen, TX 75013
Listed by Deborah Mabry of WM Realty Tx LLC3 Beds 3 Baths 2,091 SqFt
CONTACT

