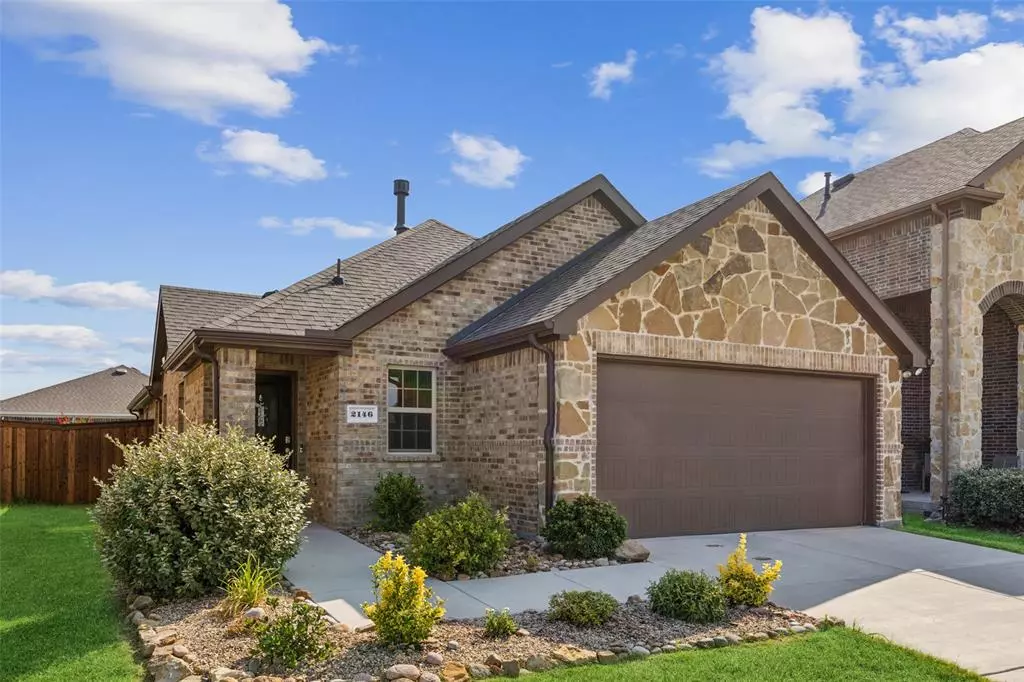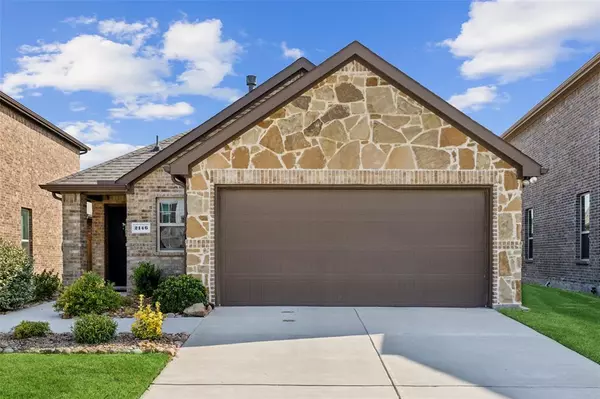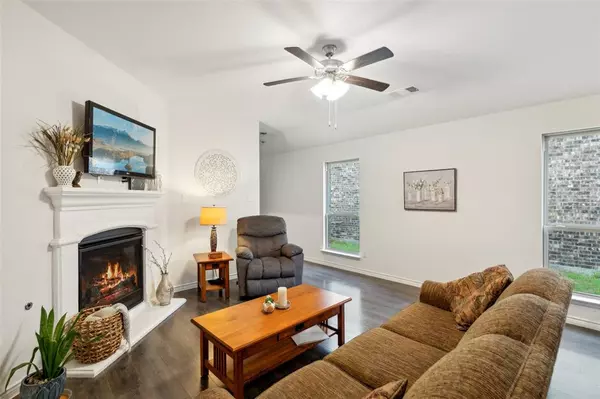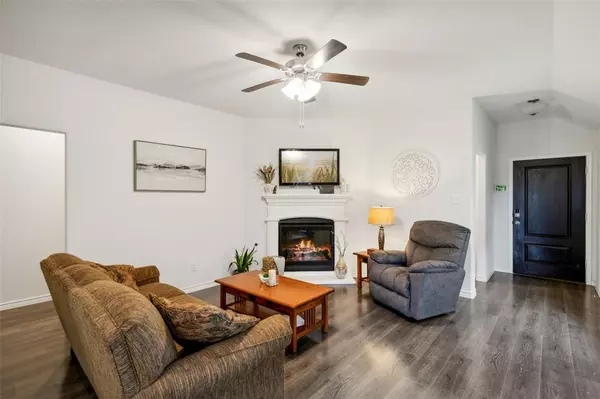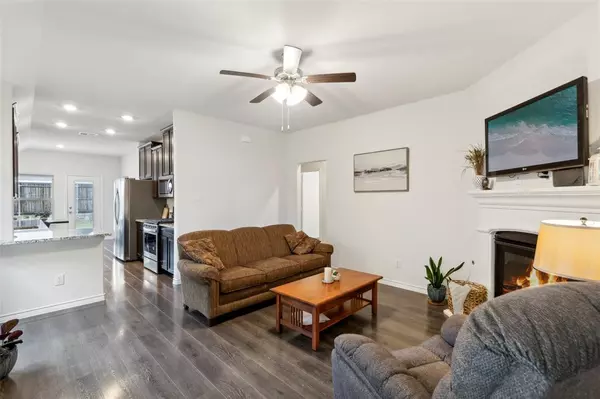3 Beds
2 Baths
1,413 SqFt
3 Beds
2 Baths
1,413 SqFt
Key Details
Property Type Single Family Home
Sub Type Single Family Residence
Listing Status Active
Purchase Type For Sale
Square Footage 1,413 sqft
Price per Sqft $199
Subdivision Clements Ranch 6
MLS Listing ID 20667774
Bedrooms 3
Full Baths 2
HOA Fees $660/ann
HOA Y/N Mandatory
Year Built 2021
Annual Tax Amount $8,251
Lot Size 4,835 Sqft
Acres 0.111
Property Description
Enjoy seamless indoor-outdoor living with a spacious backyard designed for relaxation and gatherings. A large covered patio, lush green space, and a sturdy wood privacy fence with metal posts make it a private oasis. Inside, you'll find luxury vinyl plank flooring throughout, vaulted ceilings, and ceiling fans in all living spaces and bedrooms, adding comfort and sophistication. The family room features a fireplace with a ready-to-go TV wall mount for cozy evenings.
Practical touches like a smart thermostat, an efficient sprinkler system, and even a light-filled laundry room add convenience to your lifestyle. Plus, the community offers fantastic amenities, including a pool, sport courts, playground, scenic ponds, a fitness center, dog park, and walking trails. Don't miss the chance to make this stunning, move-in-ready home yours!
Location
State TX
County Kaufman
Community Club House, Community Pool, Fishing, Fitness Center, Greenbelt, Jogging Path/Bike Path, Lake, Park, Playground, Pool
Direction From US Hwy 80, go northeast on Clements Dr, left on 740, quick left on Lake Ray Hubbard Dr., Right on Neff, left on Clements.
Rooms
Dining Room 1
Interior
Interior Features Cable TV Available, Double Vanity, Eat-in Kitchen, Flat Screen Wiring, Granite Counters, High Speed Internet Available, Open Floorplan
Heating Central, ENERGY STAR Qualified Equipment, ENERGY STAR/ACCA RSI Qualified Installation, Fireplace(s), Natural Gas
Cooling Ceiling Fan(s), Central Air, Electric, ENERGY STAR Qualified Equipment
Flooring Carpet, Laminate, Tile
Fireplaces Number 1
Fireplaces Type Family Room, Gas, Gas Logs, Gas Starter, Sealed Combustion
Appliance Built-in Gas Range, Dishwasher, Disposal, Gas Range, Microwave
Heat Source Central, ENERGY STAR Qualified Equipment, ENERGY STAR/ACCA RSI Qualified Installation, Fireplace(s), Natural Gas
Laundry Electric Dryer Hookup, In Hall, Utility Room, Full Size W/D Area
Exterior
Exterior Feature Covered Patio/Porch
Garage Spaces 2.0
Fence Back Yard, Rock/Stone, Wood
Community Features Club House, Community Pool, Fishing, Fitness Center, Greenbelt, Jogging Path/Bike Path, Lake, Park, Playground, Pool
Utilities Available MUD Sewer, MUD Water, Natural Gas Available, Sidewalk, Underground Utilities
Roof Type Composition
Total Parking Spaces 2
Garage Yes
Building
Lot Description Few Trees, Interior Lot, Landscaped, Sprinkler System, Subdivision
Story One
Foundation Slab
Level or Stories One
Schools
Elementary Schools Lewis
Middle Schools Jackson
High Schools Forney
School District Forney Isd
Others
Ownership D Koscianski
Acceptable Financing Cash, Conventional, FHA, VA Loan
Listing Terms Cash, Conventional, FHA, VA Loan

GET MORE INFORMATION
Agent | License ID: 0753042


