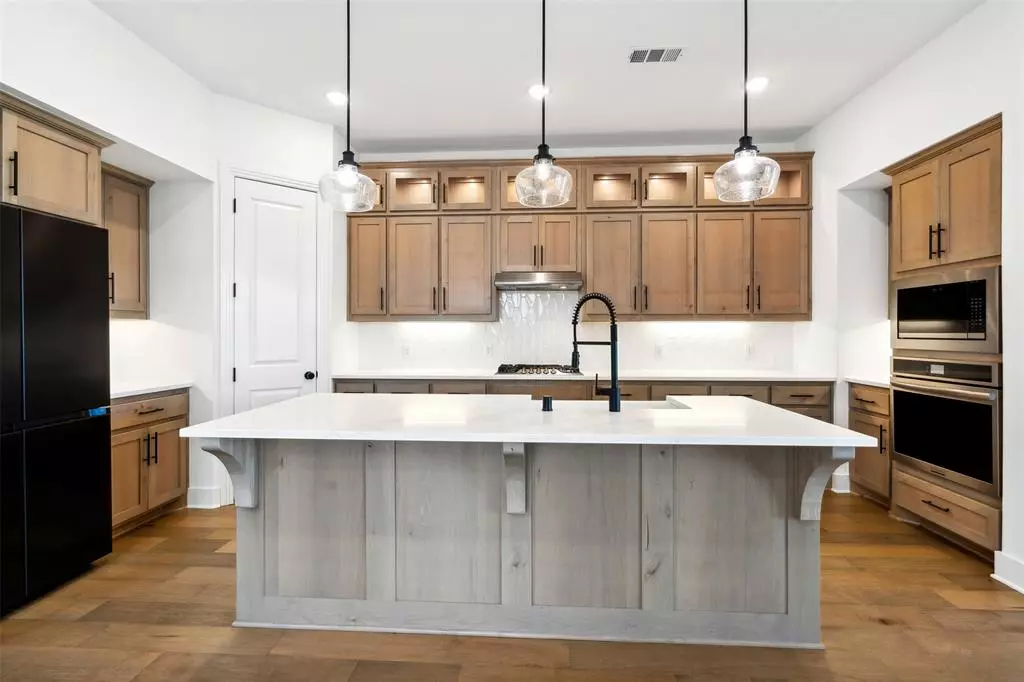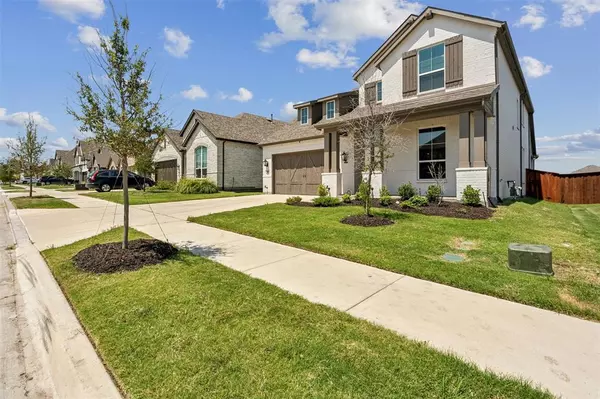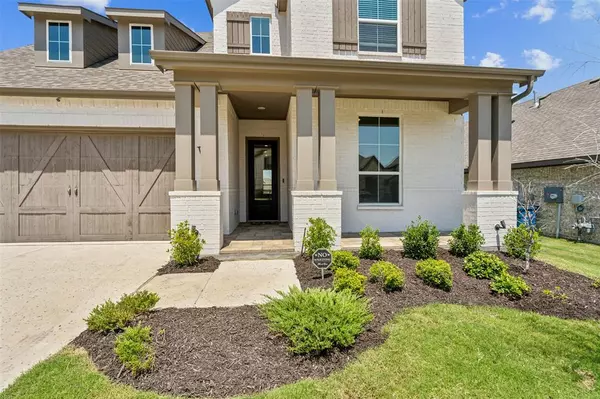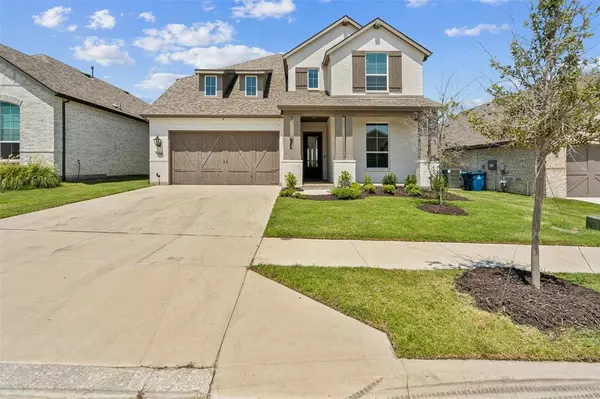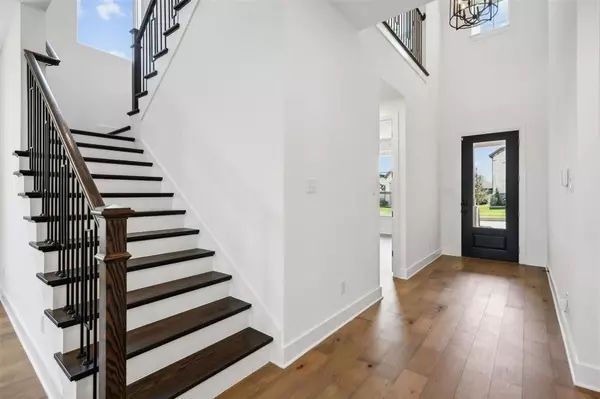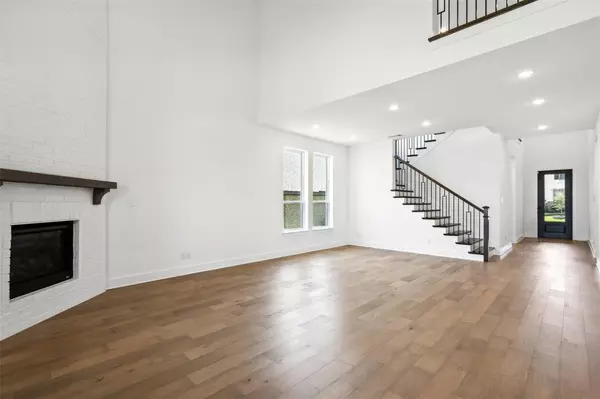5 Beds
5 Baths
3,100 SqFt
5 Beds
5 Baths
3,100 SqFt
Key Details
Property Type Single Family Home
Sub Type Single Family Residence
Listing Status Active
Purchase Type For Sale
Square Footage 3,100 sqft
Price per Sqft $241
Subdivision Morningstar Ph 4 Sec 8
MLS Listing ID 20715719
Style Traditional
Bedrooms 5
Full Baths 5
HOA Fees $265/qua
HOA Y/N Mandatory
Year Built 2022
Annual Tax Amount $15,591
Lot Size 6,011 Sqft
Acres 0.138
Property Description
The spacious primary suite is a sanctuary with views of the outdoors providing a peaceful feeling. The primary bathroom is a private spa with floor to ceiling tile, a soaking bathtub and separate shower. It is a place so luxurious you may never want to leave. Wood floors continue into the large primary closet.
The well-planned layout continues upstairs with a living area that is perfect for a play room. There are three generously sized bedrooms, two with ensuite bathrooms. The third bedroom has a designated full bath.
The large back patio is plumbed for gas and ready for outdoor cooking. The backyard is a perfect manageable size with a gate to the greenspace. Use your imagination to create a private backyard space!
Located in desirable Morningstar in Aledo ISD, residents enjoy access amenities, including swimming pools, jogging paths, playgrounds, and more. The home showcases like a model home, and is move in ready. Don't miss the opportunity to own the best in Morningstar!
Location
State TX
County Parker
Community Club House, Community Pool, Curbs, Greenbelt, Jogging Path/Bike Path, Park, Playground
Direction From I20 turn north on 3325; turn right on Old Weatherford Rd; left on Indigo Sky; right on Nightmist; left on Patience; right on Grissom Ave; the home is on the left.
Rooms
Dining Room 1
Interior
Interior Features Eat-in Kitchen, Kitchen Island, Open Floorplan, Pantry, Smart Home System, Walk-In Closet(s)
Heating Electric
Cooling Ceiling Fan(s), Central Air, Electric
Flooring Carpet, Ceramic Tile, Wood
Fireplaces Number 1
Fireplaces Type Gas, Gas Logs
Appliance Dishwasher, Disposal, Electric Oven, Gas Cooktop, Microwave, Tankless Water Heater
Heat Source Electric
Laundry Electric Dryer Hookup, Utility Room, Washer Hookup
Exterior
Exterior Feature Covered Patio/Porch, Rain Gutters
Garage Spaces 2.0
Fence Metal
Community Features Club House, Community Pool, Curbs, Greenbelt, Jogging Path/Bike Path, Park, Playground
Utilities Available All Weather Road, City Sewer, City Water, Curbs, Individual Gas Meter
Roof Type Composition
Total Parking Spaces 2
Garage Yes
Building
Lot Description Adjacent to Greenbelt, Sprinkler System, Subdivision
Story Two
Foundation Slab
Level or Stories Two
Structure Type Brick
Schools
Elementary Schools Patricia Dean Boswell Mccall
Middle Schools Aledo
High Schools Aledo
School District Aledo Isd
Others
Restrictions Deed
Ownership Of Record
Acceptable Financing Cash, Conventional, FHA, VA Loan
Listing Terms Cash, Conventional, FHA, VA Loan
Special Listing Condition Aerial Photo, Deed Restrictions, Survey Available, Utility Easement

GET MORE INFORMATION
Agent | License ID: 0753042


