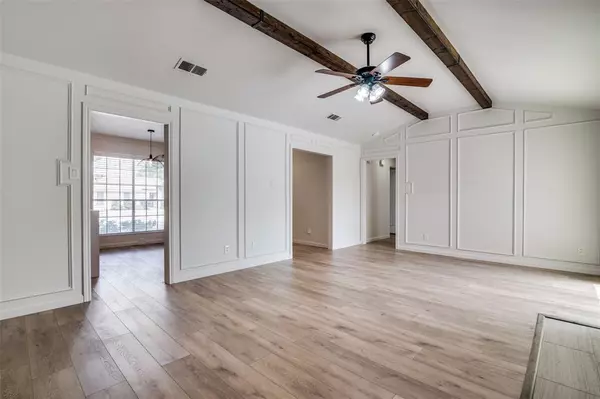3 Beds
2 Baths
1,684 SqFt
3 Beds
2 Baths
1,684 SqFt
Key Details
Property Type Single Family Home
Sub Type Single Family Residence
Listing Status Active
Purchase Type For Sale
Square Footage 1,684 sqft
Price per Sqft $255
Subdivision Morningside 1
MLS Listing ID 20718660
Style Traditional
Bedrooms 3
Full Baths 2
HOA Y/N None
Year Built 1980
Annual Tax Amount $5,596
Lot Size 7,535 Sqft
Acres 0.173
Property Description
Welcome to this beautifully updated home, full of character inside and out. You'll love the thoughtful upgrades, including decorative lighting and laminate wood flooring that flows seamlessly through the home. The inviting living room features both a view of the beautiful back yard and pool as well as a striking stone-stacked fireplace, perfect for cozy evenings.The kitchen is a chef’s dream, boasting quartz countertops, gas cooktop, and an abundance of Soft Close cabinetry offering both style and function. The spacious primary suite is a retreat of its own, complete with a recently renovated bathroom showcasing a stylish floating dual vanity, brushed gold fixtures, and a large walk-in closet. Step outside to your own private backyard oasis, where the sparkling pool is surrounded by gorgeous landscaping, ideal for relaxation or entertaining. Easy access to PGBT, DNT, and just minutes from the Rosemeade Rec Center.
Location
State TX
County Denton
Community Community Pool
Direction From DNT North, take the exit toward Trinity Mills Road Briargrove Lane. Turn left on Trinity Mills. Turn right onto Kelly Blvd. Turn right onto Old Mill. House will be on the left.
Rooms
Dining Room 1
Interior
Interior Features Cable TV Available, Decorative Lighting, Double Vanity, Eat-in Kitchen, High Speed Internet Available
Heating Fireplace(s), Natural Gas
Cooling Ceiling Fan(s), Central Air
Flooring Ceramic Tile, Laminate
Fireplaces Number 1
Fireplaces Type Gas Starter, Wood Burning
Appliance Dishwasher, Disposal, Electric Oven, Gas Cooktop, Gas Water Heater, Double Oven
Heat Source Fireplace(s), Natural Gas
Laundry Electric Dryer Hookup, Utility Room, Full Size W/D Area, Washer Hookup
Exterior
Garage Spaces 2.0
Fence Back Yard, Fenced, High Fence, Wood
Pool Gunite, Outdoor Pool, Pool Sweep
Community Features Community Pool
Utilities Available Alley, Cable Available, City Sewer, City Water, Curbs, Individual Gas Meter, Individual Water Meter
Roof Type Composition
Total Parking Spaces 2
Garage Yes
Private Pool 1
Building
Lot Description Few Trees
Story One
Foundation Slab
Level or Stories One
Structure Type Brick,Siding
Schools
Elementary Schools Sheffield
Middle Schools Long
High Schools Smith
School District Carrollton-Farmers Branch Isd
Others
Ownership Patrick Lindsey, Kathryn Lindsey
Acceptable Financing Cash, Conventional, FHA, VA Loan
Listing Terms Cash, Conventional, FHA, VA Loan

GET MORE INFORMATION
Agent | License ID: 0753042







