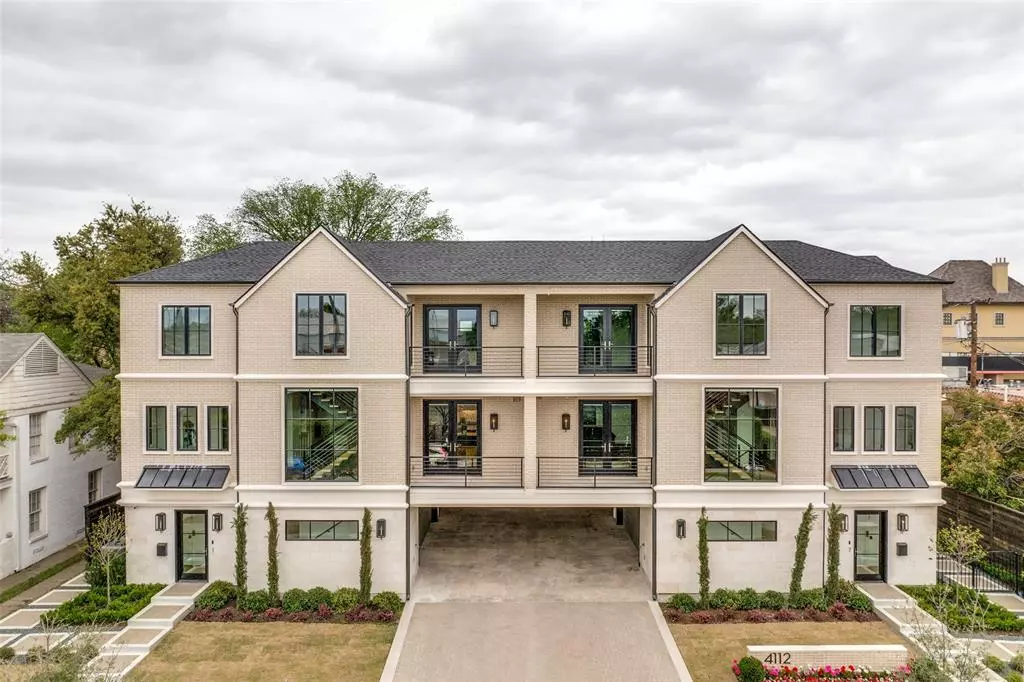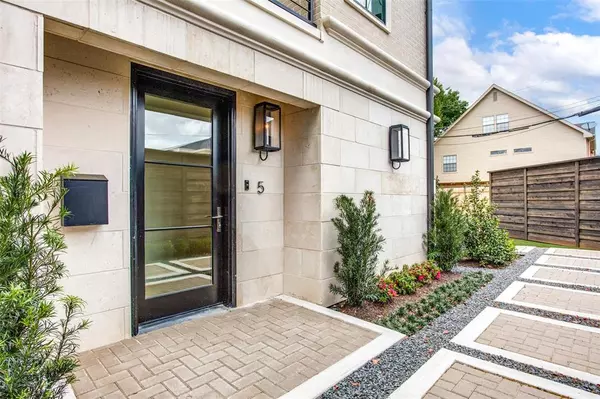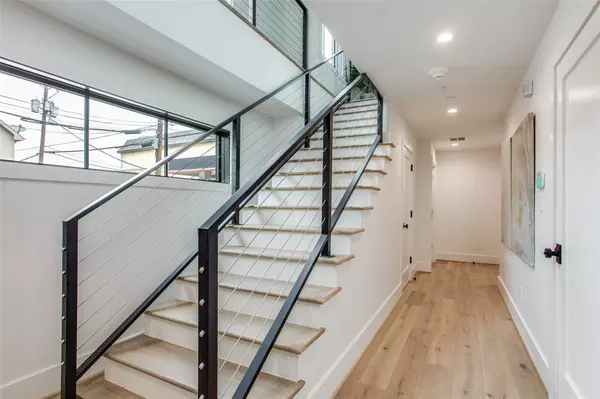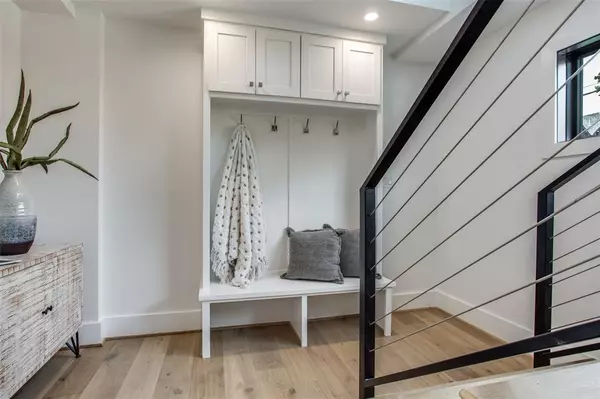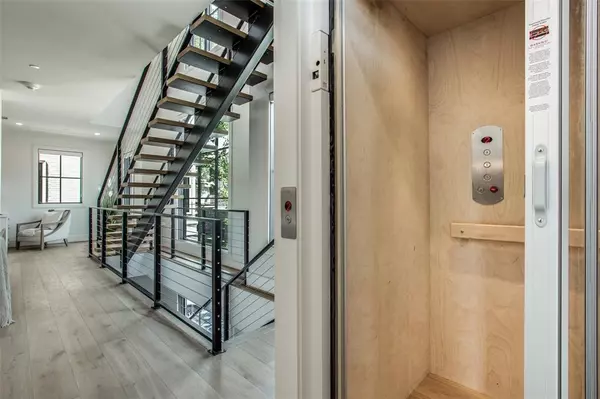3 Beds
3 Baths
2,521 SqFt
3 Beds
3 Baths
2,521 SqFt
Key Details
Property Type Condo
Sub Type Condominium
Listing Status Active
Purchase Type For Sale
Square Footage 2,521 sqft
Price per Sqft $879
Subdivision Preston Heights
MLS Listing ID 20748315
Bedrooms 3
Full Baths 3
HOA Fees $659/mo
HOA Y/N Mandatory
Year Built 2024
Lot Size 0.327 Acres
Acres 0.327
Property Description
Location
State TX
County Dallas
Community Community Pool, Park, Pickle Ball Court, Playground, Restaurant, Sidewalks, Tennis Court(S)
Direction From Preston and Mockingbird, head north on Preston and go past the University stoplight and turn left onto Druid. Druid is located south of Lovers Lane.
Rooms
Dining Room 1
Interior
Interior Features Built-in Features, Decorative Lighting, Double Vanity, Elevator, Flat Screen Wiring, Kitchen Island, Multiple Staircases, Open Floorplan, Pantry, Smart Home System, Walk-In Closet(s)
Flooring Hardwood, Tile
Fireplaces Number 1
Fireplaces Type Brick, Gas Logs, Living Room, Ventless
Appliance Dishwasher, Disposal, Gas Range, Ice Maker, Microwave, Refrigerator, Tankless Water Heater
Laundry Electric Dryer Hookup, Utility Room, Full Size W/D Area, Washer Hookup
Exterior
Garage Spaces 2.0
Community Features Community Pool, Park, Pickle Ball Court, Playground, Restaurant, Sidewalks, Tennis Court(s)
Utilities Available City Sewer, City Water
Roof Type Shingle
Total Parking Spaces 2
Garage Yes
Building
Story Three Or More
Foundation Combination, Pillar/Post/Pier, Slab
Level or Stories Three Or More
Structure Type Brick,Rock/Stone
Schools
Elementary Schools University
Middle Schools Highland Park
High Schools Highland Park
School District Highland Park Isd
Others
Ownership 4112 Druid, LP
Acceptable Financing 1031 Exchange, Cash, Conventional
Listing Terms 1031 Exchange, Cash, Conventional

GET MORE INFORMATION
Agent | License ID: 0753042


