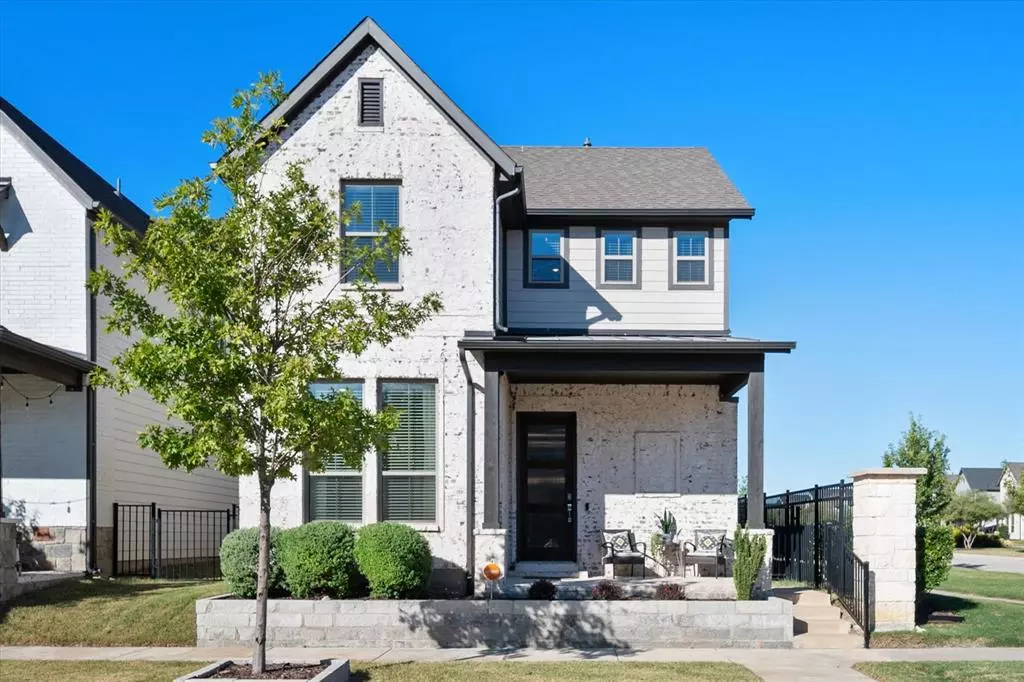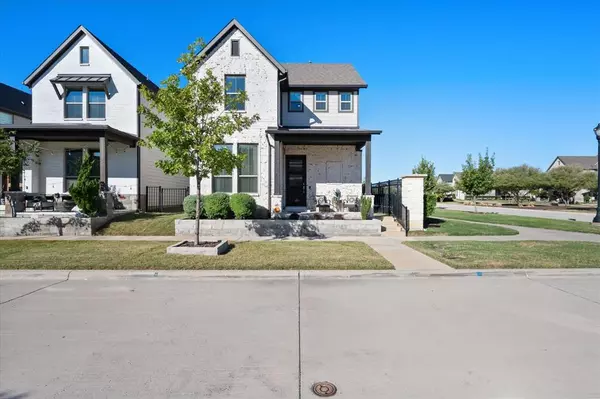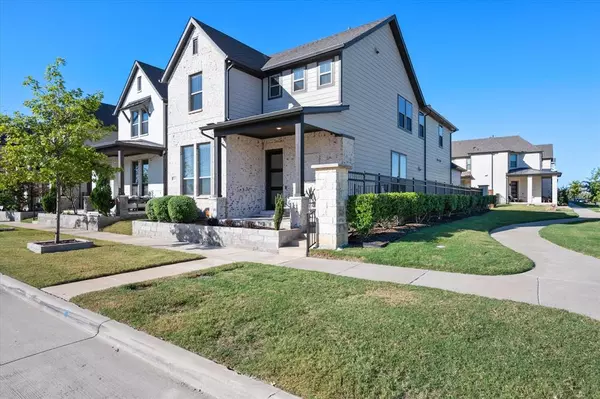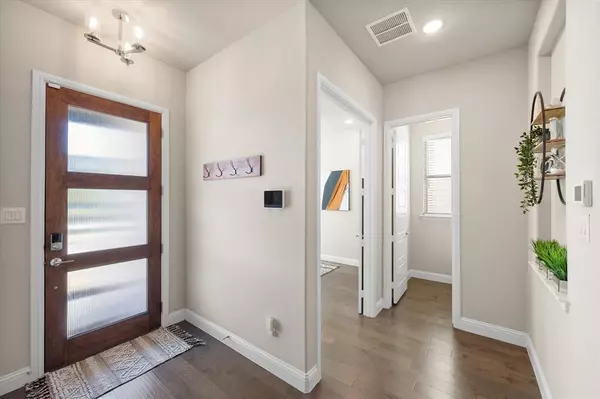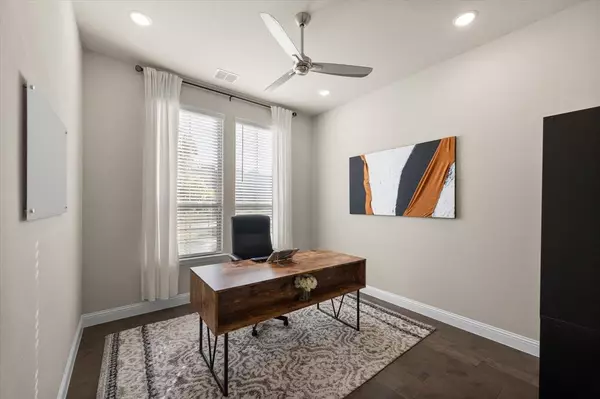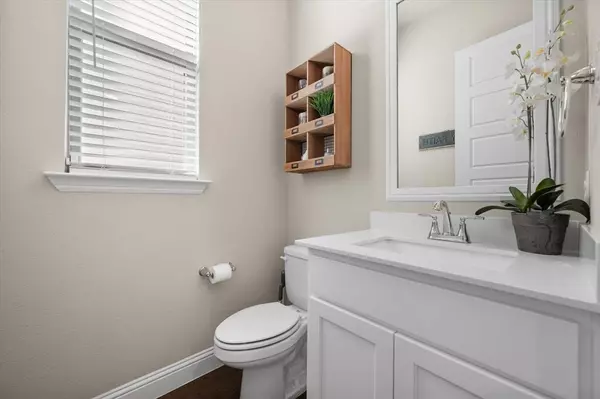3 Beds
3 Baths
2,354 SqFt
3 Beds
3 Baths
2,354 SqFt
Key Details
Property Type Single Family Home
Sub Type Single Family Residence
Listing Status Pending
Purchase Type For Sale
Square Footage 2,354 sqft
Price per Sqft $265
Subdivision Park West
MLS Listing ID 20756602
Style Traditional
Bedrooms 3
Full Baths 2
Half Baths 1
HOA Fees $1,075/ann
HOA Y/N Mandatory
Year Built 2020
Annual Tax Amount $8,137
Lot Size 3,136 Sqft
Acres 0.072
Property Description
As you step inside, the open-concept floor plan is flooded with natural light. A spacious office or flex room is located at the front of the house, along with a half bathroom and an oversized storage closet beneath the staircase. Moving further in, you'll find a welcoming living room and kitchen, complete with granite countertops, a gas cooktop, stainless steel appliances, and a cozy nook that can be tailored to your needs.
The kitchen also provides access to the laundry room, the two-car garage, and the back patio and yard. Upstairs, two additional bedrooms share a full bathroom, while a versatile living area, currently used as a workout space, offers added functionality. The primary suite is located above the garage at the rear of the house and includes a spacious living area and a luxurious bathroom with dual vanities, a walk-in shower, and an oversized closet with ample storage for both in-season and off-season items.
Outside, you'll find a unique backyard in this neighborhood with grass on three sides of the home, a rear-entry garage, and a covered porch perfect for entertaining. Don’t miss the opportunity to see this exceptional home in the amazing and growing city of Frisco!
Location
State TX
County Denton
Community Curbs, Fishing, Jogging Path/Bike Path, Restaurant, Sidewalks, Other
Direction From Dallas Pkwy. Take Cotton Gin Rd and Legacy Dr to Archie League Ln in Denton County
Rooms
Dining Room 1
Interior
Interior Features Cable TV Available, Decorative Lighting, Eat-in Kitchen, Flat Screen Wiring, Granite Counters, High Speed Internet Available, Kitchen Island, Loft, Open Floorplan, Pantry, Walk-In Closet(s)
Heating Central, ENERGY STAR Qualified Equipment, Natural Gas
Cooling Ceiling Fan(s), Central Air, Electric, ENERGY STAR Qualified Equipment
Flooring Carpet, Ceramic Tile, Hardwood
Fireplaces Number 1
Fireplaces Type Electric, Living Room
Appliance Dishwasher, Disposal, Gas Cooktop, Microwave, Tankless Water Heater, Vented Exhaust Fan
Heat Source Central, ENERGY STAR Qualified Equipment, Natural Gas
Laundry Electric Dryer Hookup, Utility Room, Full Size W/D Area, Washer Hookup
Exterior
Exterior Feature Covered Patio/Porch, Gas Grill, Outdoor Grill
Garage Spaces 2.0
Fence Back Yard, Wood, Wrought Iron
Community Features Curbs, Fishing, Jogging Path/Bike Path, Restaurant, Sidewalks, Other
Utilities Available City Sewer, City Water
Roof Type Composition
Total Parking Spaces 2
Garage Yes
Building
Lot Description Corner Lot, Irregular Lot, Sprinkler System, Subdivision, Water/Lake View
Story Two
Foundation Slab
Level or Stories Two
Structure Type Brick,Fiberglass Siding,Radiant Barrier
Schools
Elementary Schools Vaughn
Middle Schools Pioneer
High Schools Frisco
School District Frisco Isd
Others
Restrictions Deed
Ownership Dennis and Roshonda McInnis
Acceptable Financing Cash, Conventional, FHA, VA Loan
Listing Terms Cash, Conventional, FHA, VA Loan

GET MORE INFORMATION
Agent | License ID: 0753042


