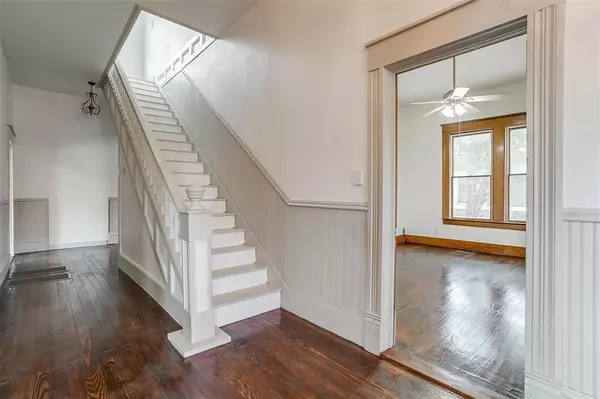4 Beds
2 Baths
3,136 SqFt
4 Beds
2 Baths
3,136 SqFt
Key Details
Property Type Single Family Home
Sub Type Single Family Residence
Listing Status Active
Purchase Type For Sale
Square Footage 3,136 sqft
Price per Sqft $97
Subdivision Kidwell
MLS Listing ID 20757806
Style Victorian
Bedrooms 4
Full Baths 2
HOA Y/N None
Year Built 1900
Annual Tax Amount $3,869
Lot Size 0.400 Acres
Acres 0.4
Property Description
On the main floor, you’ll find an inviting office, a spacious living room featuring an antique fireplace, and a generous master suite complete with its own cozy fireplace. The master bath boasts dual showerheads, double sinks, and a walk-in closet that includes a convenient laundry room with washer and dryer hookups.
Upstairs, a bright den awaits along with a second laundry room, enhanced with custom-built hampers. The upstairs bath showcases a stylish wet room design, with a tub and shower combination and dual sinks.
Situated on a large lot, the property includes a massive fenced backyard with a storage shed, perfect for outdoor activities or projects. Additional features include a new roof installed in 2021 and a foundation under warranty. This home is the ideal blend of timeless Victorian charm and modern-day luxury—a must-see!
Location
State TX
County Palo Pinto
Direction GPS friendly.
Rooms
Dining Room 1
Interior
Interior Features Decorative Lighting, Granite Counters, High Speed Internet Available, Natural Woodwork
Heating Central
Cooling Central Air
Flooring Tile, Wood
Fireplaces Number 2
Fireplaces Type Decorative, Living Room, Master Bedroom
Appliance Dishwasher, Gas Range
Heat Source Central
Laundry Full Size W/D Area
Exterior
Exterior Feature Covered Patio/Porch
Fence Back Yard, Chain Link, Privacy, Wood
Utilities Available City Sewer, City Water
Roof Type Composition
Garage No
Building
Lot Description Corner Lot, Few Trees, Lrg. Backyard Grass
Story Two
Foundation Pillar/Post/Pier
Level or Stories Two
Structure Type Siding
Schools
Elementary Schools Lamar
Middle Schools Mineralwel
High Schools Mineralwel
School District Mineral Wells Isd
Others
Ownership Desert Rose Design & Construction LLC
Acceptable Financing Cash, Conventional, FHA, VA Loan
Listing Terms Cash, Conventional, FHA, VA Loan

GET MORE INFORMATION
Agent | License ID: 0753042







