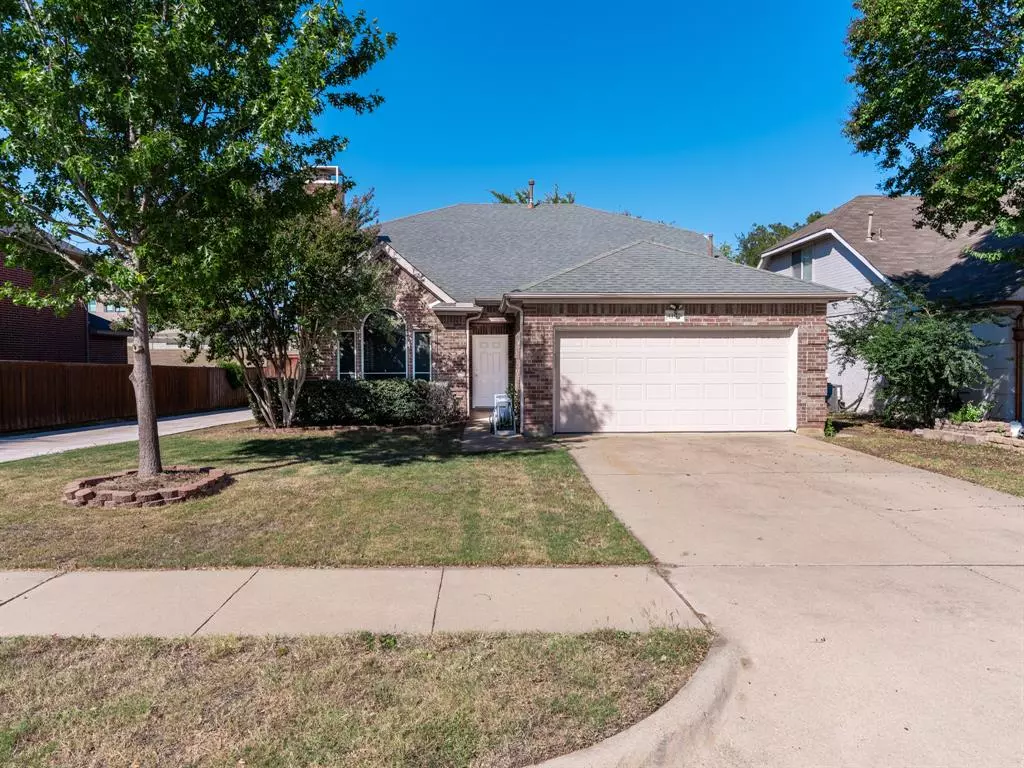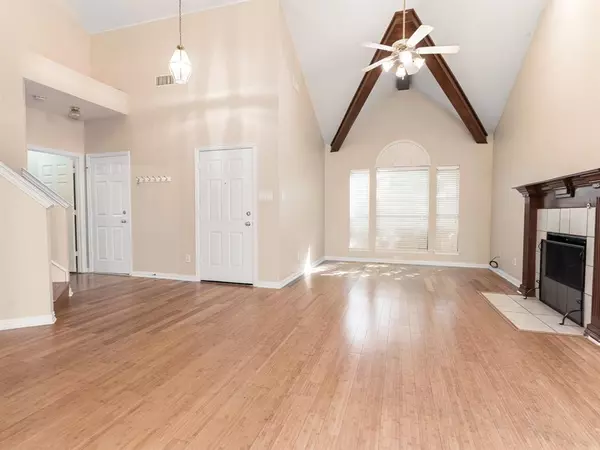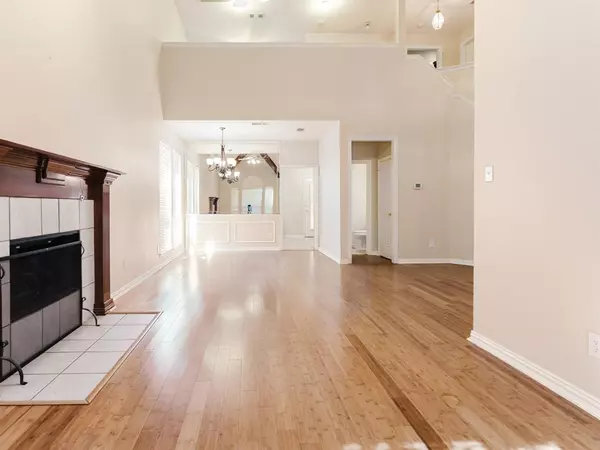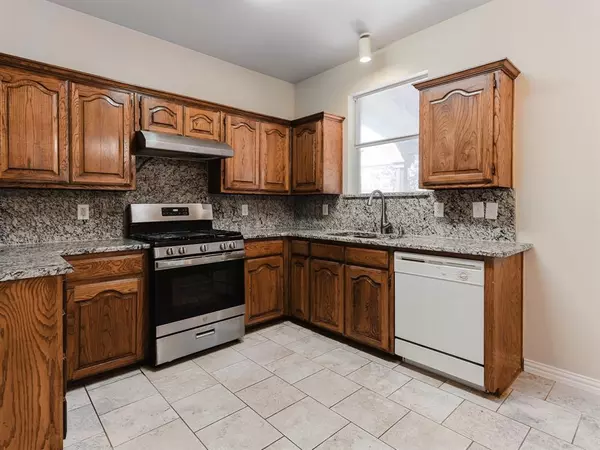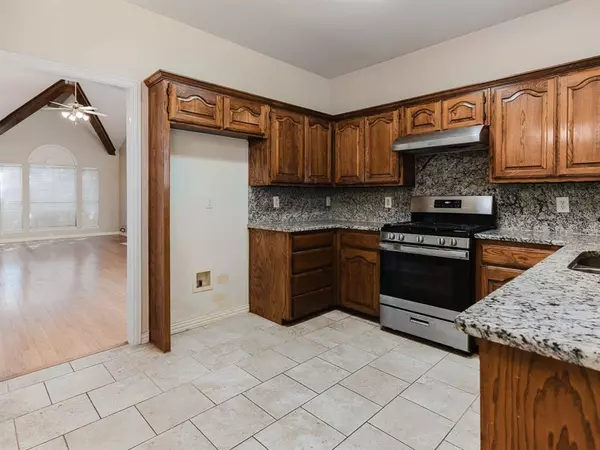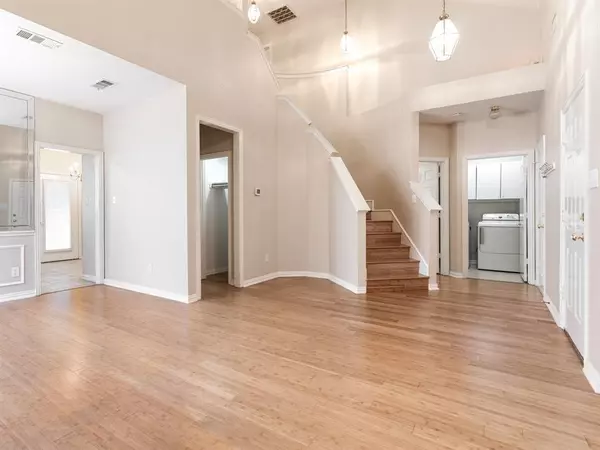4 Beds
2 Baths
1,852 SqFt
4 Beds
2 Baths
1,852 SqFt
Key Details
Property Type Single Family Home
Sub Type Single Family Residence
Listing Status Pending
Purchase Type For Rent
Square Footage 1,852 sqft
Subdivision Hedrick Estate
MLS Listing ID 20756250
Style Traditional
Bedrooms 4
Full Baths 2
PAD Fee $1
HOA Y/N None
Year Built 1999
Lot Size 5,009 Sqft
Acres 0.115
Property Description
Location
State TX
County Denton
Direction GPS accurat
Rooms
Dining Room 1
Interior
Interior Features Eat-in Kitchen, Open Floorplan, Walk-In Closet(s)
Heating Central, Natural Gas
Cooling Ceiling Fan(s), Central Air, Electric
Flooring Carpet, Ceramic Tile, Laminate
Fireplaces Number 1
Fireplaces Type Gas Starter, Wood Burning
Appliance Dishwasher, Disposal, Electric Cooktop
Heat Source Central, Natural Gas
Laundry Electric Dryer Hookup, Utility Room, Full Size W/D Area, Washer Hookup
Exterior
Exterior Feature Covered Deck, Covered Patio/Porch
Garage Spaces 2.0
Fence Full, Wood
Utilities Available City Sewer, City Water, Concrete, Curbs, Electricity Available, Electricity Connected, Natural Gas Available, Sewer Available, Sidewalk, Underground Utilities
Roof Type Composition
Total Parking Spaces 2
Garage Yes
Building
Lot Description Interior Lot, Irregular Lot
Story Two
Foundation Slab
Level or Stories Two
Structure Type Brick
Schools
Elementary Schools Parkway
Middle Schools Hedrick
High Schools Lewisville
School District Lewisville Isd
Others
Pets Allowed Yes, Breed Restrictions, Cats OK
Restrictions No Smoking
Ownership See Agent
Pets Allowed Yes, Breed Restrictions, Cats OK

GET MORE INFORMATION
Agent | License ID: 0753042


