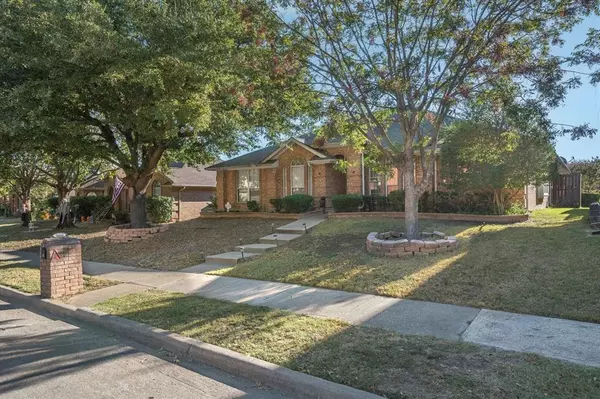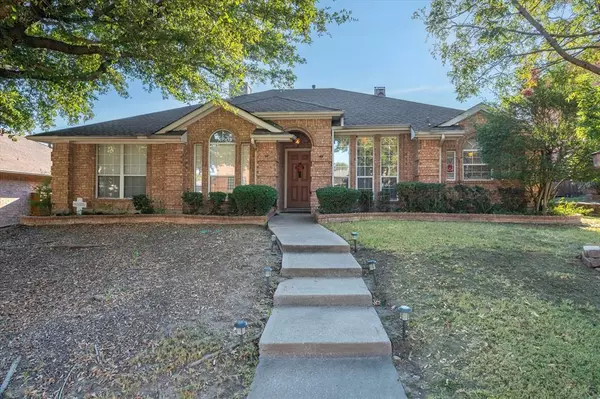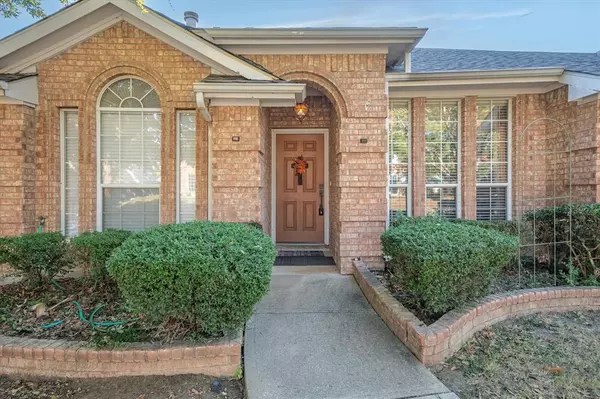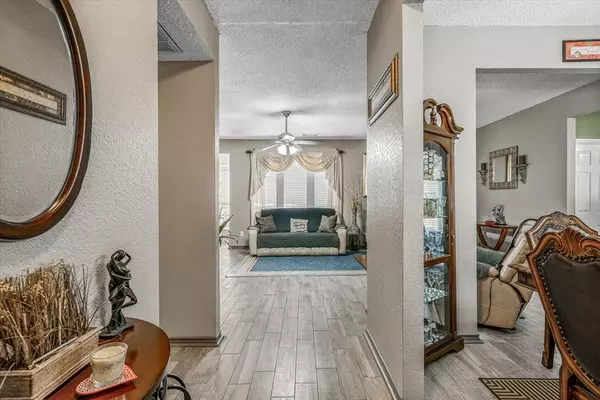4 Beds
2 Baths
2,035 SqFt
4 Beds
2 Baths
2,035 SqFt
Key Details
Property Type Single Family Home
Sub Type Single Family Residence
Listing Status Active
Purchase Type For Sale
Square Footage 2,035 sqft
Price per Sqft $194
Subdivision Creek Crossing Estates 07 Ph 0
MLS Listing ID 20759910
Bedrooms 4
Full Baths 2
HOA Y/N None
Year Built 1995
Lot Size 7,122 Sqft
Acres 0.1635
Property Description
From the moment you enter, you're greeted by a warm and inviting atmosphere, with a formal dining area setting the tone for elegance and functionality. The large living room is a cozy retreat featuring a brick fireplace with gas starter .
The updated kitchen is a chef's dream, with stainless steel appliances, a 5 burner gas cooktop,granite countertops, and durable 18-inch tile floors. A walk-in pantry and separate laundry room add to the convenience factor, ensuring that daily routines are as seamless as possible. Also a study or office which is just adjacent to kitchen.
Privacy is key in the split primary suite, complete with double vanities, granite countertops, a walk-in closet, a garden tub, and a large separate shower. Fresh interior paint and Exterior Paint, 2-inch blinds throughout give this home a fresh, modern feel.
Step outside to the patio, perfect for dining and grilling surrounded by a board-on-board fence for added privacy. With a 2-car carport, double car garage ,4 parking spaces, and a sprinkler system, this property is as practical as it is charming. Plus, the peace of mind with a recently replaced roof in October 2024. This gem won't last long – make 2422 Whitetail the foundation for your family's future memories.
Location
State TX
County Dallas
Direction From I 635 Take Cartwright East .Whitetail is on the left just before Faithon P Lucas.
Rooms
Dining Room 2
Interior
Interior Features Granite Counters, High Speed Internet Available, Pantry, Sound System Wiring, Vaulted Ceiling(s), Walk-In Closet(s)
Cooling Ceiling Fan(s), Central Air
Flooring Carpet, Ceramic Tile, Laminate
Fireplaces Number 1
Fireplaces Type Gas, Living Room, None
Appliance Built-in Gas Range, Dishwasher, Disposal, Convection Oven, Tankless Water Heater
Exterior
Carport Spaces 2
Utilities Available City Sewer, City Water, Sidewalk
Roof Type Composition
Total Parking Spaces 4
Garage No
Building
Story One
Foundation Concrete Perimeter
Level or Stories One
Structure Type Brick
Schools
Elementary Schools Achziger
Middle Schools Berry
High Schools Horn
School District Mesquite Isd
Others
Ownership of record

GET MORE INFORMATION
Agent | License ID: 0753042







