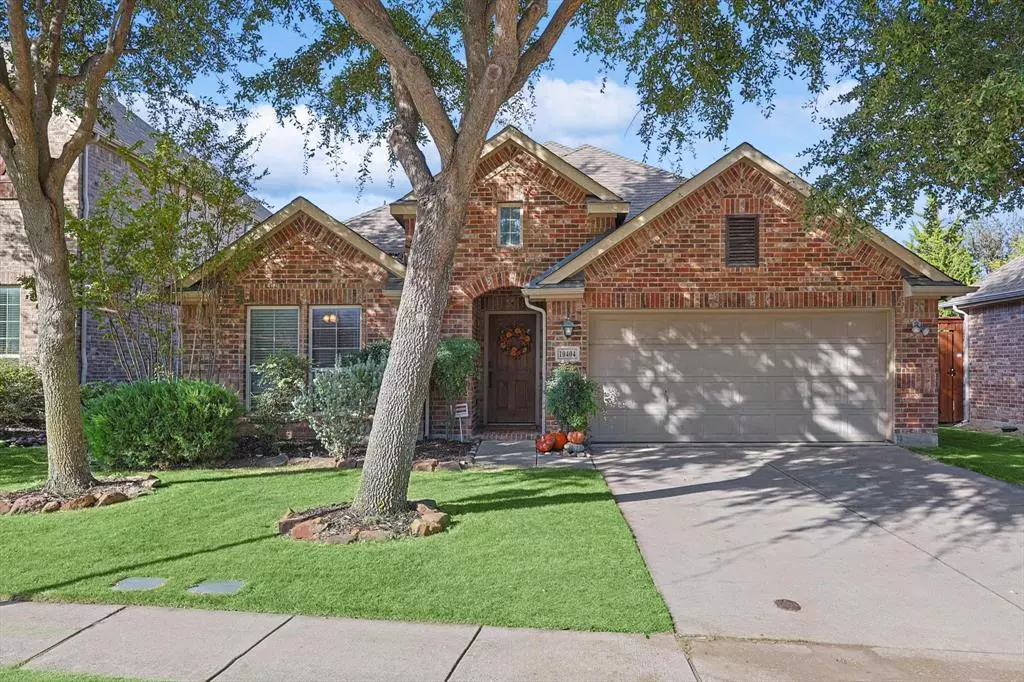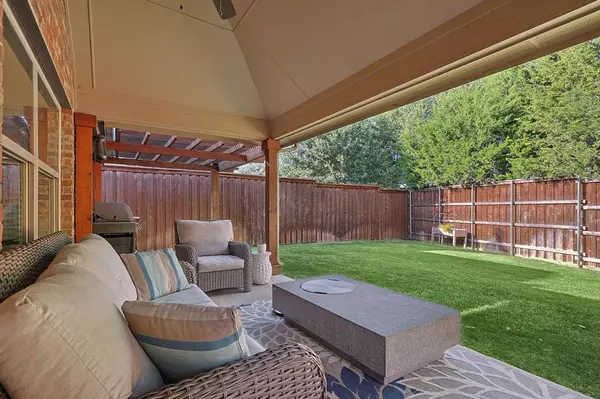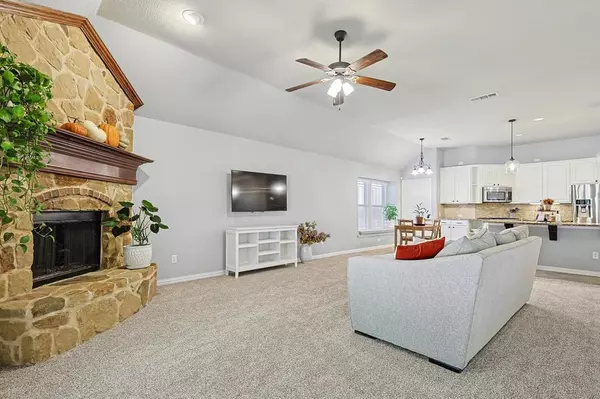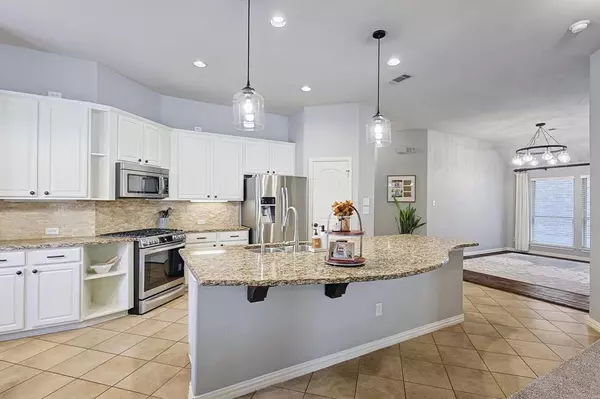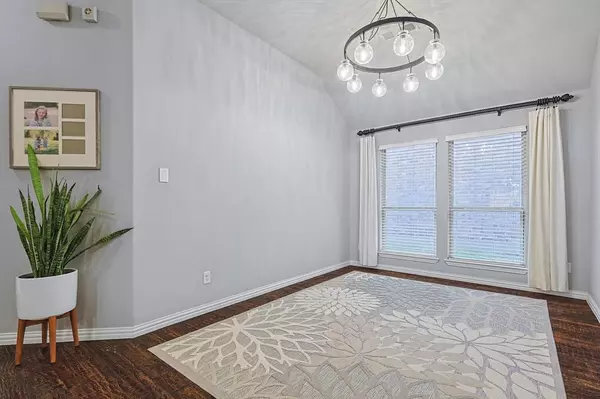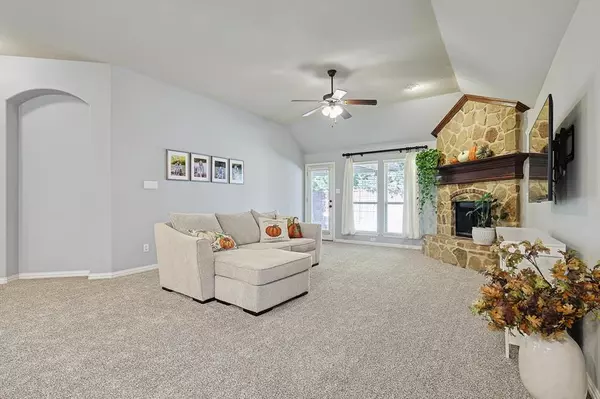3 Beds
2 Baths
1,990 SqFt
3 Beds
2 Baths
1,990 SqFt
Key Details
Property Type Single Family Home
Sub Type Single Family Residence
Listing Status Active
Purchase Type For Sale
Square Footage 1,990 sqft
Price per Sqft $235
Subdivision Heights At Westridge Phase Iii The Cmc)
MLS Listing ID 20759550
Style Traditional
Bedrooms 3
Full Baths 2
HOA Fees $600/ann
HOA Y/N Mandatory
Year Built 2009
Lot Size 5,837 Sqft
Acres 0.134
Property Description
Step into the heart of the home, where you'll find a welcoming kitchen equipped with stainless steel appliances, granite counters, elegant white cabinets, and a stylish backsplash. The oversized island with a bar area is perfect for casual dining or entertaining guests. The gorgeous dining room, featuring hardwood flooring, sets the stage for memorable meals. Relax in the spacious family room, complete with a charming stone fireplace, ideal for cozy evenings. The oversized primary suite offers a serene retreat, with a luxurious ensuite bathroom that includes a glass shower with a bench, a separate soaking tub, dual sinks, and a generous walk-in closet. Outside, enjoy the meticulously maintained landscaping, featuring established shade trees and a sprinkler system. The spacious covered back patio, complete with a ceiling fan, overlooks a stone patio with a pergola—perfect for outdoor gatherings. The fenced yard provides privacy and a safe space for play. Residents of The Heights at Westridge have access to two fantastic amenity centers, which include a kiddie pool, junior Olympic-sized pool, barbecue pits, picnic tables, playground area, and a clubhouse—offering endless opportunities for recreation and relaxation. Don't miss your chance to own this exquisite home in a vibrant community! Schedule your showing today! Seller has multiple appraisals with varying sq footages. We listed the one from Wells Fargo in MLS. It also varies from the tax record.
Location
State TX
County Collin
Community Club House, Community Pool, Greenbelt, Jogging Path/Bike Path, Playground
Direction See Google maps
Rooms
Dining Room 2
Interior
Interior Features Cable TV Available, Granite Counters, High Speed Internet Available, Kitchen Island, Pantry
Heating Central, Natural Gas
Cooling Ceiling Fan(s), Central Air, Electric
Flooring Carpet, Ceramic Tile, Hardwood
Fireplaces Number 1
Fireplaces Type Family Room, Gas, Gas Logs, Gas Starter, Stone
Appliance Built-in Gas Range, Dishwasher, Disposal, Microwave
Heat Source Central, Natural Gas
Laundry Electric Dryer Hookup, Full Size W/D Area, Washer Hookup
Exterior
Exterior Feature Covered Patio/Porch, Rain Gutters
Garage Spaces 2.0
Fence Wood
Community Features Club House, Community Pool, Greenbelt, Jogging Path/Bike Path, Playground
Utilities Available City Sewer, City Water, Curbs, Sidewalk
Roof Type Composition
Total Parking Spaces 2
Garage Yes
Building
Lot Description Adjacent to Greenbelt, Landscaped, Sprinkler System, Subdivision
Story One
Foundation Slab
Level or Stories One
Structure Type Brick,Wood
Schools
Elementary Schools Mooneyham
Middle Schools Roach
High Schools Heritage
School District Frisco Isd
Others
Restrictions Deed
Ownership Jonathan Mark & Alyson Michele Malan
Acceptable Financing Cash, Conventional, FHA, VA Loan
Listing Terms Cash, Conventional, FHA, VA Loan
Special Listing Condition Aerial Photo

GET MORE INFORMATION
Agent | License ID: 0753042


