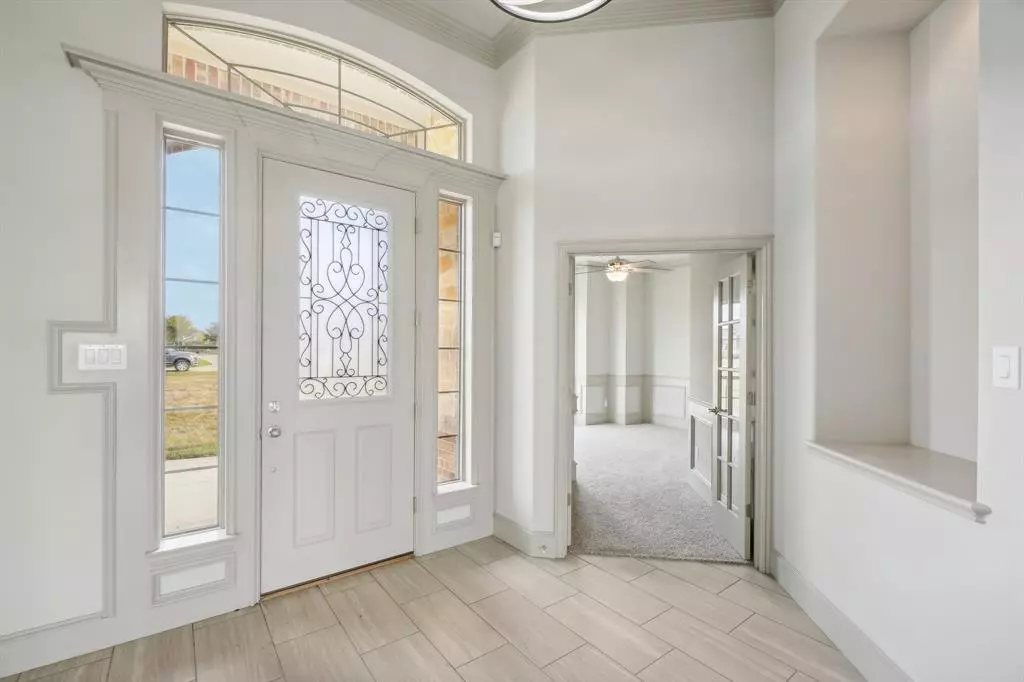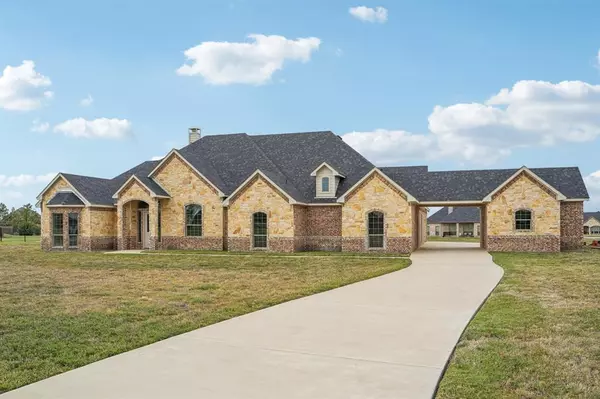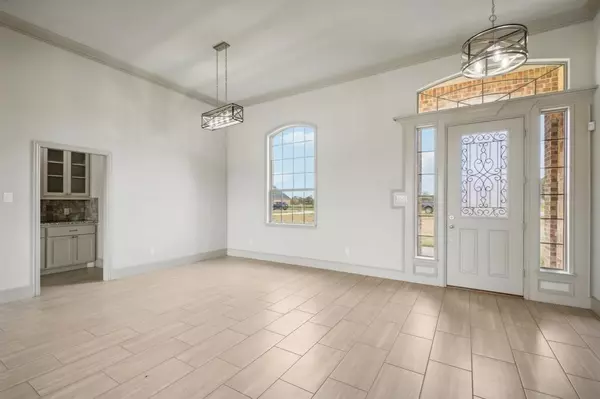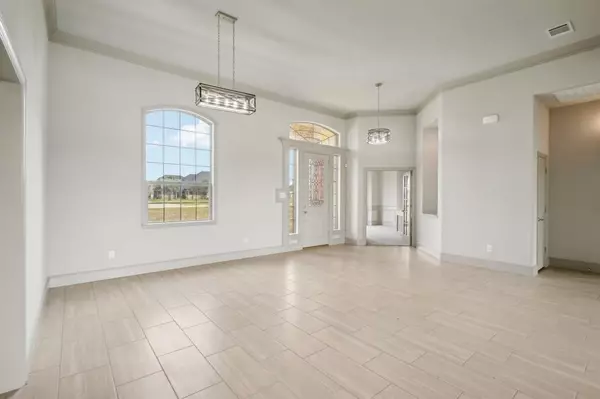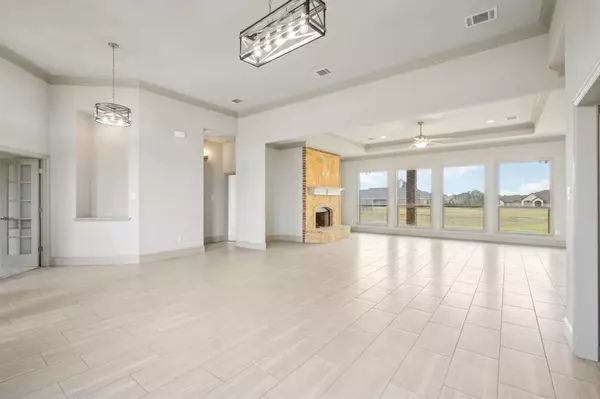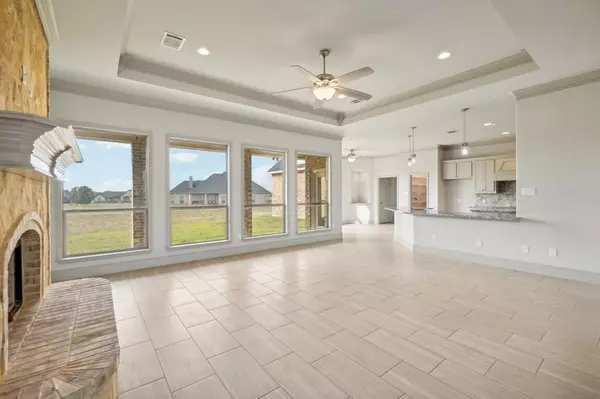5 Beds
5 Baths
3,748 SqFt
5 Beds
5 Baths
3,748 SqFt
Key Details
Property Type Single Family Home
Sub Type Single Family Residence
Listing Status Active
Purchase Type For Sale
Square Footage 3,748 sqft
Price per Sqft $201
Subdivision Winners Circle 1 & 2 & 3 & 4
MLS Listing ID 20771278
Style Traditional
Bedrooms 5
Full Baths 4
Half Baths 1
HOA Fees $425/ann
HOA Y/N Mandatory
Year Built 2024
Annual Tax Amount $11,408
Lot Size 1.152 Acres
Acres 1.152
Property Description
Welcome to Winners Circle, where luxury meets comfort in this exceptional 5-bedroom, 4.5-bathroom home, beautifully set on a sprawling 1.2-acre lot. With 3,748 sq. ft. of thoughtfully designed living space, this property offers the perfect balance of elegance and practicality.
Key Features:
Expansive Living Area: An oversized living room ideal for family gatherings and entertaining.
Gourmet Eat-In Kitchen: Modern appliances, ample counter space, and a seamless layout for meal prep and dining.
Master Suite Retreat: Relax in a spacious master bedroom featuring a large walk-in closet and a dedicated oversized home office, perfect for remote work.
Versatile Bedrooms: Two bedrooms include private en-suite bathrooms, while two others share a convenient Jack-and-Jill layout.
Outdoor Oasis Potential: The expansive backyard boasts a large covered patio, ideal for outdoor entertaining and plenty of space to add a pool or custom landscaping.
Additional Highlights:
Ample Parking and Storage: Enjoy the convenience of a 2-car garage, a separate 1-car garage, and an additional carport.
Prime Location: Just minutes from I-20, with easy access to restaurants, shopping, and within the highly sought-after Forney ISD school district.
Offered at $755,900
This property is a rare gem, combining energy efficiency, luxury, and serene living with proximity to modern conveniences. Don’t miss your chance to own this remarkable home!
Location
State TX
County Kaufman
Direction Follow I-20 E to FM1641 in Talty. Take exit 493 from I-20 E Follow FM1641 and Lone Star Blvd to E Secretariat Dr
Rooms
Dining Room 2
Interior
Interior Features Decorative Lighting, Eat-in Kitchen, Granite Counters, High Speed Internet Available, Open Floorplan, Walk-In Closet(s), Second Primary Bedroom
Heating ENERGY STAR Qualified Equipment, Fireplace(s), Heat Pump
Cooling Ceiling Fan(s), Central Air, ENERGY STAR Qualified Equipment, Heat Pump
Flooring Carpet, Ceramic Tile, Hardwood
Fireplaces Number 1
Fireplaces Type Family Room
Appliance Dishwasher, Disposal, Electric Cooktop, Electric Oven, Electric Water Heater, Microwave
Heat Source ENERGY STAR Qualified Equipment, Fireplace(s), Heat Pump
Exterior
Exterior Feature Covered Patio/Porch, Rain Gutters, Lighting
Garage Spaces 3.0
Carport Spaces 1
Utilities Available Aerobic Septic, All Weather Road, Concrete, Curbs
Roof Type Composition
Total Parking Spaces 3
Garage Yes
Building
Lot Description Acreage, Cleared, Interior Lot, Level
Story One and One Half
Foundation Slab
Level or Stories One and One Half
Structure Type Brick,Concrete,Frame,Rock/Stone,Wood,Other
Schools
Elementary Schools Henderson
Middle Schools Warren
School District Forney Isd
Others
Restrictions Deed
Ownership see tax roles

GET MORE INFORMATION
Agent | License ID: 0753042


