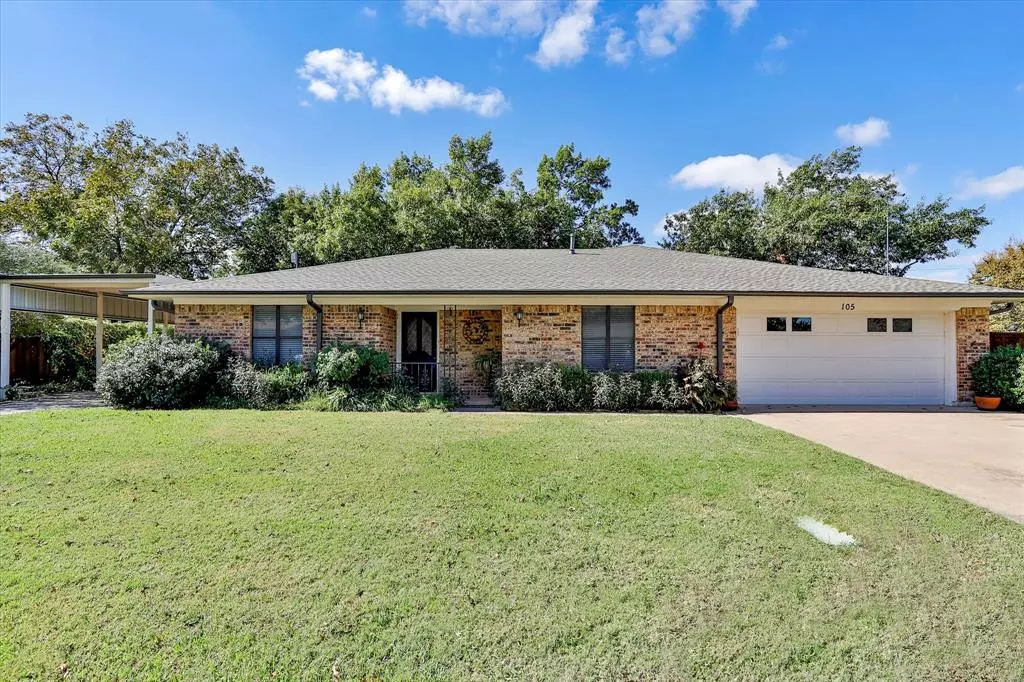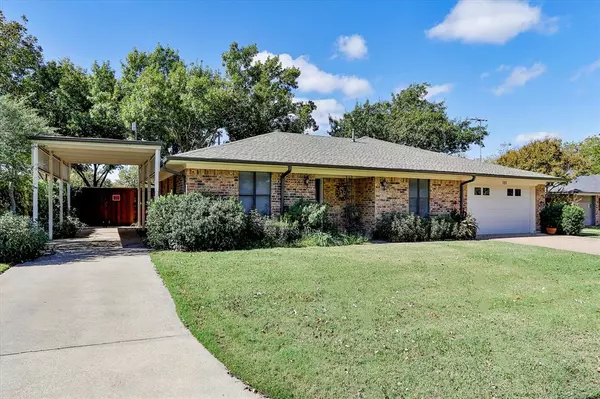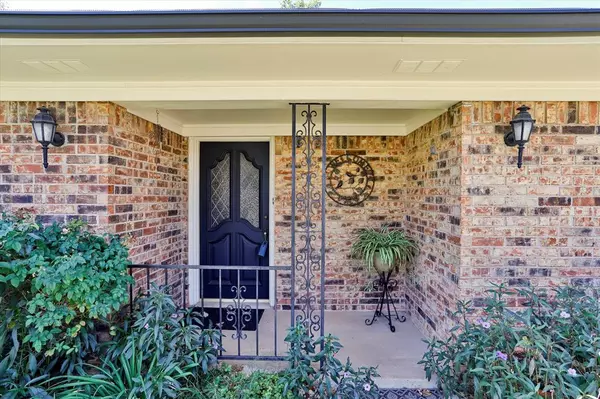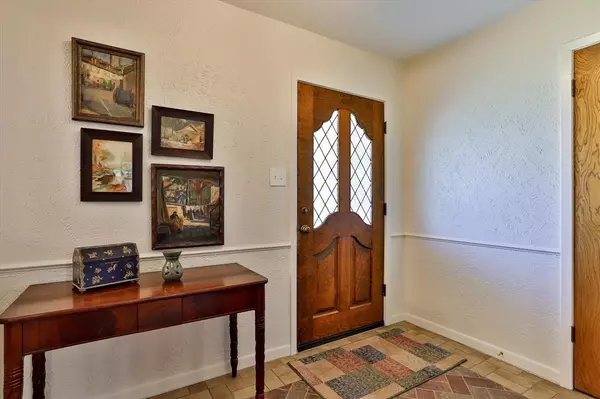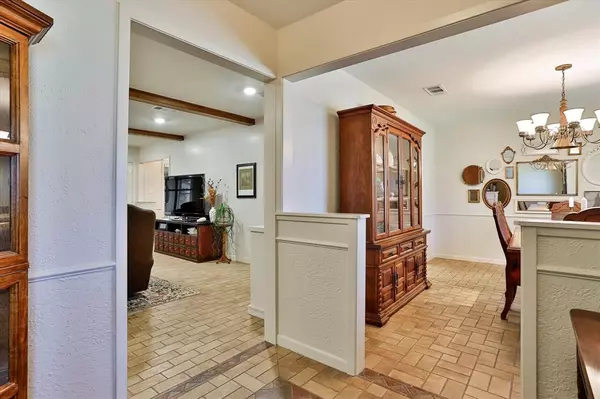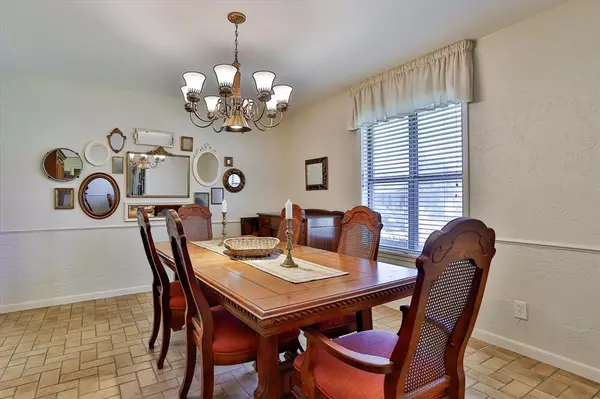3 Beds
2 Baths
1,854 SqFt
3 Beds
2 Baths
1,854 SqFt
Key Details
Property Type Single Family Home
Sub Type Single Family Residence
Listing Status Pending
Purchase Type For Sale
Square Footage 1,854 sqft
Price per Sqft $191
Subdivision Bucklew-Freese
MLS Listing ID 20772364
Bedrooms 3
Full Baths 2
HOA Y/N None
Year Built 1981
Annual Tax Amount $5,437
Lot Size 0.413 Acres
Acres 0.413
Property Description
The gourmet kitchen is a chef's dream, featuring premium Bosch convection appliances and a Viking stainless-steel 6-burner gas range, ensuring every meal is a delight to prepare. Top of the line quartz counter tops. Wood casing around the windows adds an elegant touch, enhancing the home's refined atmosphere.
The large primary bedroom boasts a walk-in closet and a built-ins providing both functionality and style. High-speed internet is available, making remote work and streaming a breeze.
Step outside to a backyard oasis that feels like a private park. A large 20 x 12 shed provides ample storage, and a fenced garden spot offers a dedicated space for your green thumb. The board-on-board fence ensures privacy, while the covered RV parking spot accommodates any outdoor adventure needs.
A lovely sunporch overlooks the lush backyard, making it an ideal place to relax and enjoy the serene surroundings. This property combines luxurious upgrades with practical features, creating a truly special place to call home.
This home includes upgrades, such as a whole house attic fan.
Washer and Dryer convey with property.
Location
State TX
County Denton
Direction GPS Accurate
Rooms
Dining Room 1
Interior
Interior Features Cable TV Available, Decorative Lighting, Eat-in Kitchen, High Speed Internet Available, Pantry, Walk-In Closet(s)
Heating Central, Natural Gas
Cooling Attic Fan, Ceiling Fan(s), Central Air, Electric
Flooring Brick
Appliance Dishwasher, Disposal, Dryer, Electric Oven, Gas Cooktop, Gas Water Heater, Microwave, Plumbed For Gas in Kitchen, Washer, Other
Heat Source Central, Natural Gas
Laundry Gas Dryer Hookup, Utility Room, Full Size W/D Area, Washer Hookup, On Site
Exterior
Garage Spaces 2.0
Carport Spaces 1
Utilities Available All Weather Road, City Sewer, City Water, Curbs, Individual Gas Meter, Sidewalk, Underground Utilities
Roof Type Composition
Total Parking Spaces 1
Garage Yes
Building
Story One
Foundation Slab
Level or Stories One
Schools
Elementary Schools Chisolm Trail
Middle Schools Sanger
High Schools Sanger
School District Sanger Isd
Others
Ownership See Tax

GET MORE INFORMATION
Agent | License ID: 0753042


