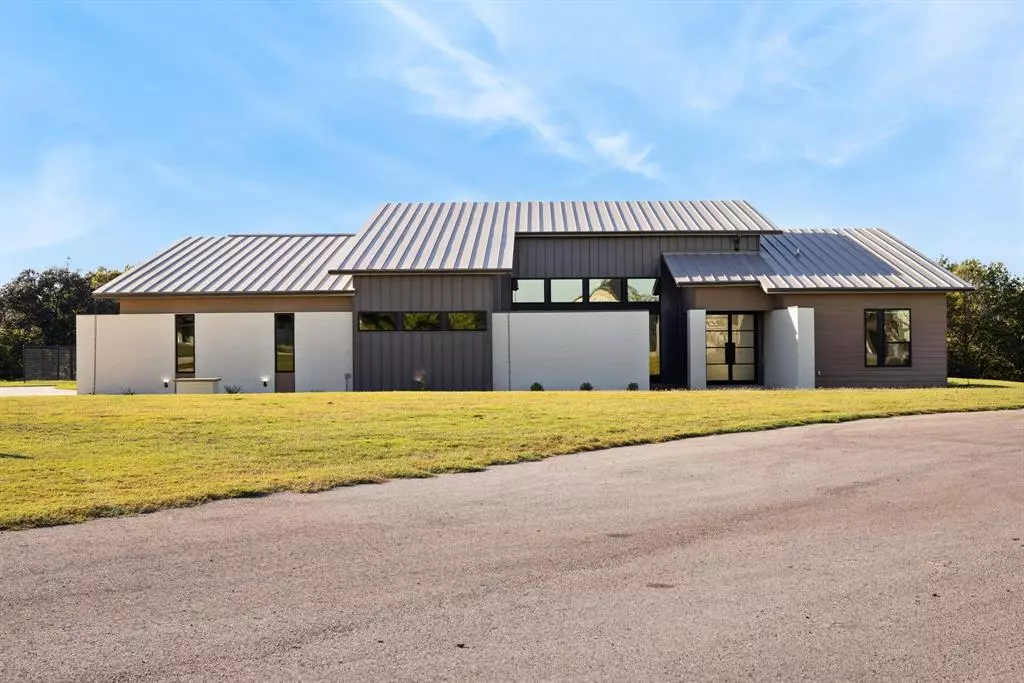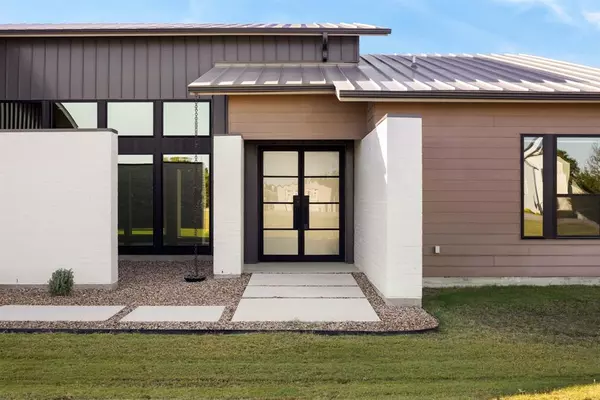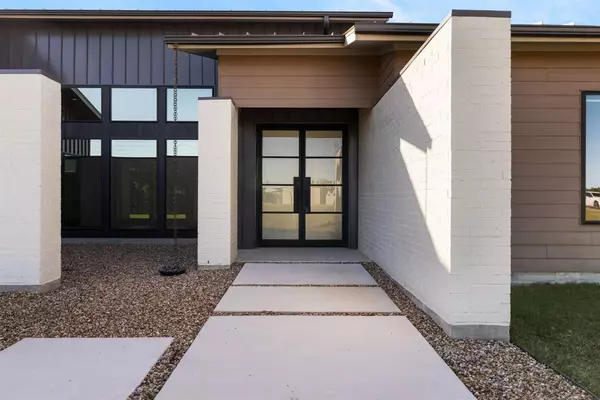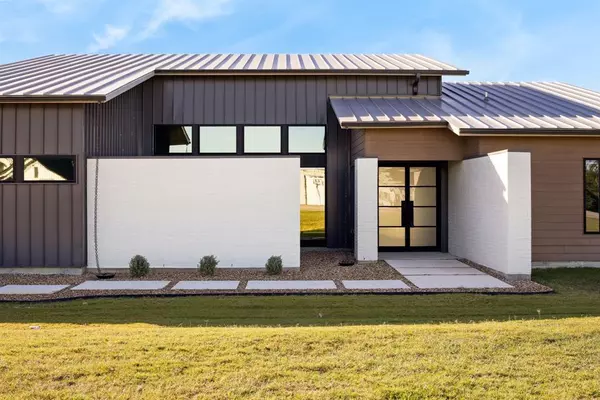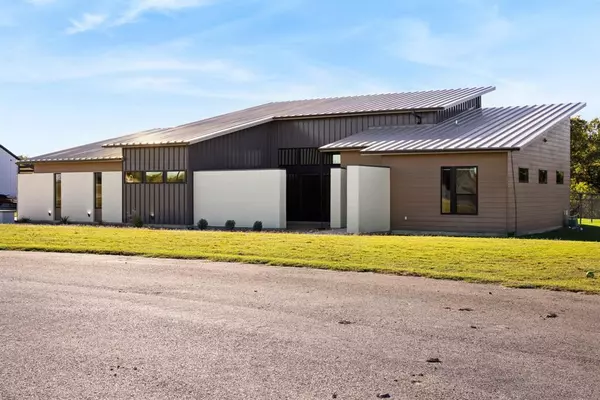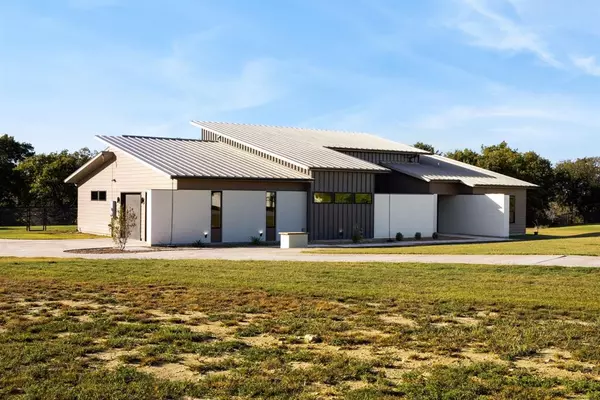4 Beds
3 Baths
2,628 SqFt
4 Beds
3 Baths
2,628 SqFt
Key Details
Property Type Single Family Home
Sub Type Single Family Residence
Listing Status Active
Purchase Type For Sale
Square Footage 2,628 sqft
Price per Sqft $279
Subdivision Estate Of Bison Creek
MLS Listing ID 20773460
Style Contemporary/Modern
Bedrooms 4
Full Baths 2
Half Baths 1
HOA Y/N None
Year Built 2021
Annual Tax Amount $8,016
Lot Size 2.032 Acres
Acres 2.032
Property Description
Location
State TX
County Wise
Direction GPS Friendly
Rooms
Dining Room 1
Interior
Interior Features Decorative Lighting, Double Vanity, Eat-in Kitchen, Flat Screen Wiring, Granite Counters, Kitchen Island, Open Floorplan, Pantry, Walk-In Closet(s), Wired for Data
Heating Central, Electric
Cooling Central Air, Electric
Flooring Painted/Stained
Appliance Commercial Grade Range, Commercial Grade Vent, Dishwasher, Electric Cooktop, Electric Oven, Electric Water Heater, Water Softener
Heat Source Central, Electric
Laundry Electric Dryer Hookup, Utility Room, Full Size W/D Area, Washer Hookup
Exterior
Exterior Feature Awning(s), Courtyard, Covered Patio/Porch, Rain Gutters, Lighting, Other
Garage Spaces 3.0
Fence Pipe
Utilities Available Aerobic Septic, Outside City Limits, Underground Utilities, Well
Roof Type Metal
Total Parking Spaces 3
Garage Yes
Building
Lot Description Acreage, Brush, Cleared, Interior Lot, Landscaped, Lrg. Backyard Grass, Rugged, Sprinkler System, Subdivision
Story One
Foundation Slab
Level or Stories One
Structure Type Brick,Siding
Schools
Elementary Schools Carson
Middle Schools Mccarroll
High Schools Decatur
School District Decatur Isd
Others
Restrictions Deed
Ownership Thamas
Acceptable Financing 1031 Exchange, Cash, Conventional, VA Loan
Listing Terms 1031 Exchange, Cash, Conventional, VA Loan

GET MORE INFORMATION
Agent | License ID: 0753042


