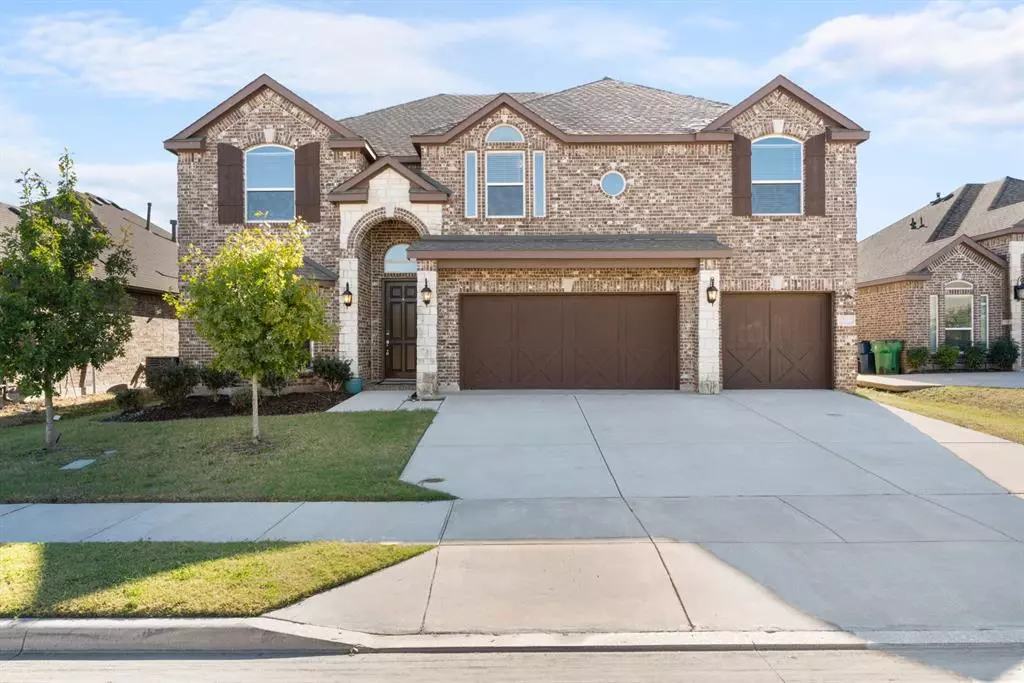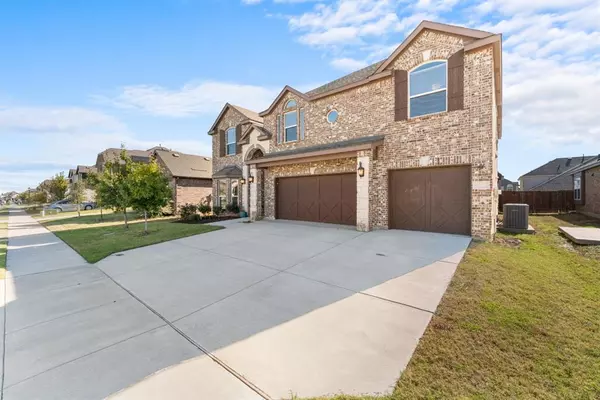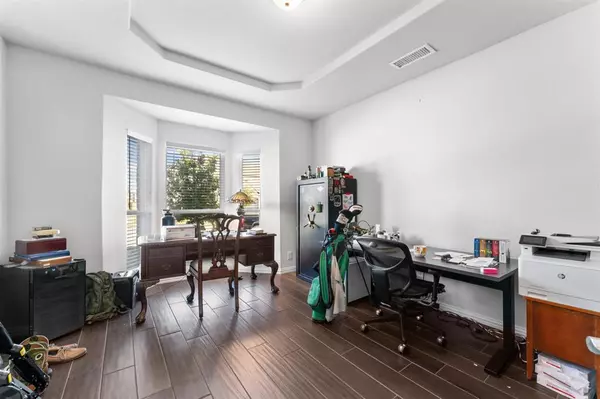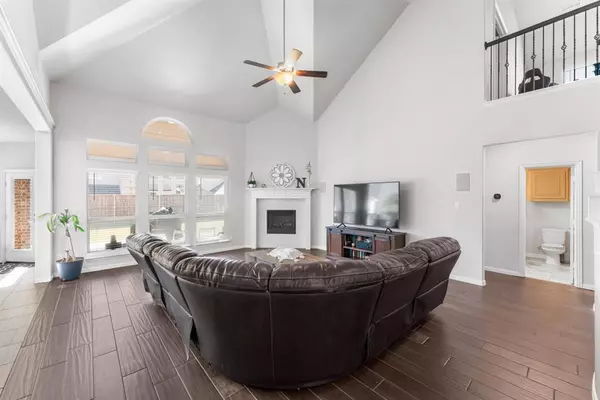5 Beds
4 Baths
3,766 SqFt
5 Beds
4 Baths
3,766 SqFt
Key Details
Property Type Single Family Home
Sub Type Single Family Residence
Listing Status Active
Purchase Type For Sale
Square Footage 3,766 sqft
Price per Sqft $167
Subdivision Sutton Fields Ph
MLS Listing ID 20774829
Style Traditional
Bedrooms 5
Full Baths 4
HOA Fees $559/ann
HOA Y/N Mandatory
Year Built 2018
Annual Tax Amount $11,615
Lot Size 6,882 Sqft
Acres 0.158
Property Description
home in the highly desirable Sutton Fields community, zoned for the acclaimed Prosper
ISD. Built in 2018, this meticulously maintained residence boasts 3,776 sq. ft. of
thoughtfully designed living space. The open floor plan features soaring ceilings, abundant
natural light, and modern finishes throughout, creating a perfect blend of luxury and
functionality. The fully integrated Savant smart home system offers seamless control of
lighting, climate, and more, while the dedicated media room, wired with surround sound,
provides an exceptional cinematic experience for movie nights or game days. Nestled in a
vibrant community with parks, pools, and trails, this home combines family-friendly living
with unparalleled comfort. Situated in a prime location, 6012 Oakmere Lane offers the
perfect balance of suburban tranquility and easy access to amenities. Discover the perfect
place to call home—schedule your private tour today!
Location
State TX
County Denton
Direction Dallas North Tollway to 380. 380 to Teel. Teel to Parvin. Parvin to Bothwell. Bothwell to Liverpool. Liverpool to Euripides. Home at end of Euripides and Oakmere.
Rooms
Dining Room 1
Interior
Interior Features Granite Counters, High Speed Internet Available, Kitchen Island, Pantry, Walk-In Closet(s)
Heating Central
Cooling Ceiling Fan(s), Central Air
Flooring Carpet, Ceramic Tile
Fireplaces Number 1
Fireplaces Type Living Room
Appliance Built-in Gas Range, Dishwasher, Disposal, Gas Cooktop, Gas Water Heater, Microwave, Convection Oven, Double Oven, Water Filter, Water Softener
Heat Source Central
Laundry Utility Room, Full Size W/D Area
Exterior
Exterior Feature Covered Patio/Porch
Garage Spaces 3.0
Fence Back Yard, Wood
Utilities Available City Sewer, Co-op Electric, Co-op Water, Electricity Available, Electricity Connected
Roof Type Composition,Shingle
Total Parking Spaces 3
Garage Yes
Building
Lot Description Cleared, Subdivision
Story Two
Foundation Slab
Level or Stories Two
Structure Type Brick,Siding
Schools
Elementary Schools Dan Christie
Middle Schools William Rushing
High Schools Prosper
School District Prosper Isd
Others
Restrictions Deed
Ownership Alex Noland
Acceptable Financing Cash, Conventional, FHA, VA Loan
Listing Terms Cash, Conventional, FHA, VA Loan

GET MORE INFORMATION
Agent | License ID: 0753042







