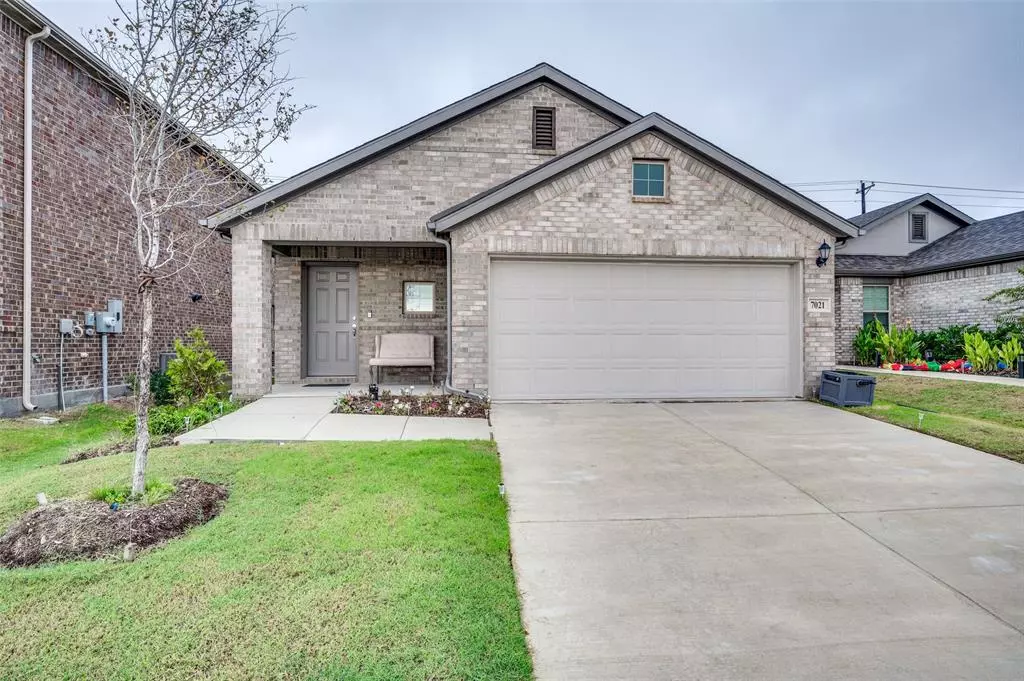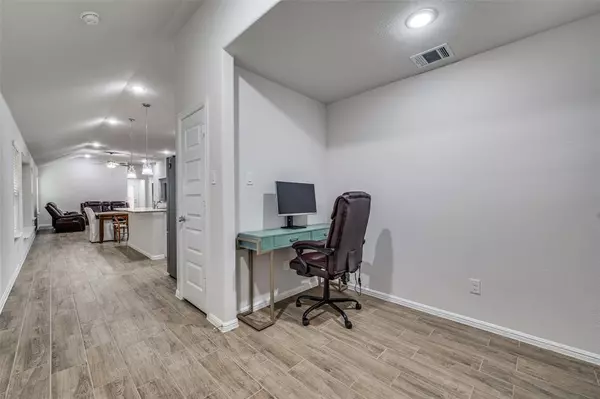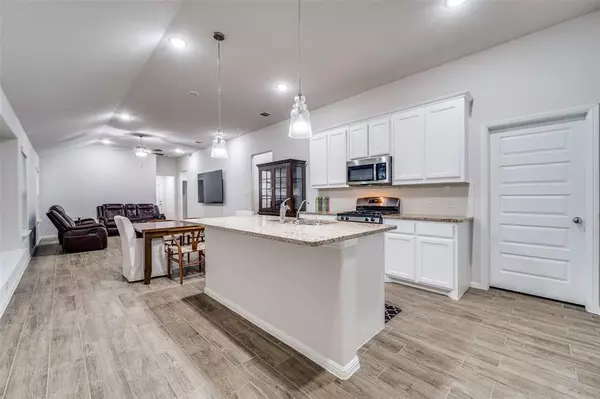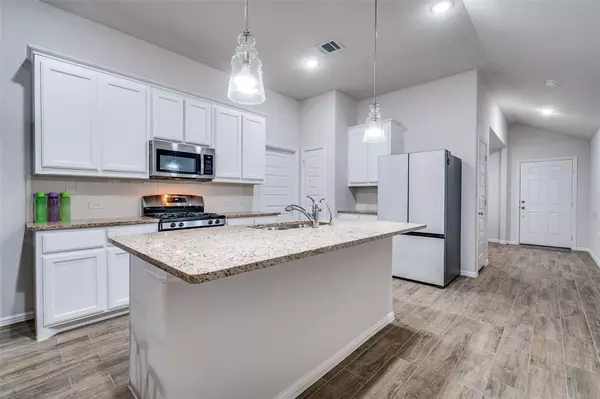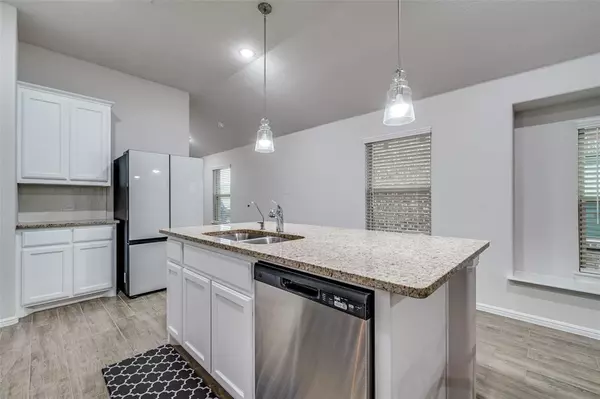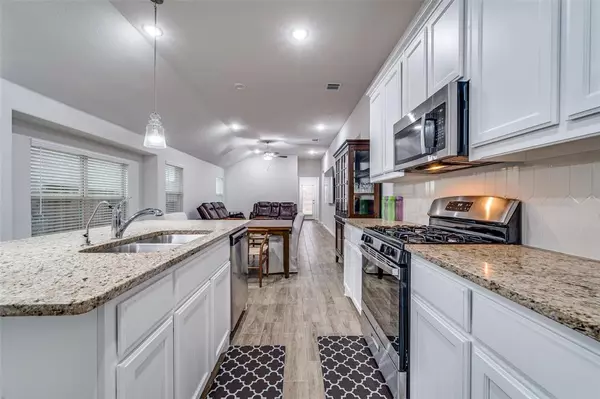4 Beds
2 Baths
1,756 SqFt
4 Beds
2 Baths
1,756 SqFt
Key Details
Property Type Single Family Home
Sub Type Single Family Residence
Listing Status Active
Purchase Type For Sale
Square Footage 1,756 sqft
Price per Sqft $199
Subdivision Mobberly Farms Ph 1
MLS Listing ID 20771685
Style Traditional
Bedrooms 4
Full Baths 2
HOA Fees $800/ann
HOA Y/N Mandatory
Year Built 2024
Annual Tax Amount $781
Lot Size 4,530 Sqft
Acres 0.104
Property Description
built in June 2024 with every premium upgrade thoughtfully selected to create an elegant, comfortable haven. This stunning 4-bedroom, 2-bathroom residence combines modern design and high-quality finishes, ensuring it’s move-in ready and perfect for your family’s lifestyle.
Upon entering, you’re greeted by an open-concept layout, maximizing space and natural light. Each bedroom offers ample room and storage, while the luxurious bathrooms feature sleek fixtures and contemporary styling. The gourmet kitchen boasts upgraded cabinets, granite countertops, and top-tier stainless steel appliances, opening to a spacious living area, ideal for both relaxation and entertaining.
For those seeking a truly turn-key experience, the home is available fully furnished with every item shown in the pictures EXCEPT TVs, monitors and laptops, enhancing its sophistication and style for just an additional $5,000. This beautifully curated furniture package complements the home’s aesthetics and is perfect for anyone who desires an effortless move.
Adding to this property’s appeal is a soon-to-be-completed amenities center, where you’ll enjoy exclusive access to a state-of-the-art gym, a fully equipped office space, and a refreshing community pool—making this not just a home, but a lifestyle. Don’t miss this unique opportunity to own a meticulously upgraded, modern home with fantastic amenities on the horizon!
Location
State TX
County Denton
Direction See GPS
Rooms
Dining Room 1
Interior
Interior Features Cable TV Available, Double Vanity, Eat-in Kitchen, Flat Screen Wiring, High Speed Internet Available, Kitchen Island, Loft
Appliance Dishwasher, Disposal, Dryer, Gas Cooktop
Exterior
Garage Spaces 2.0
Utilities Available City Sewer, City Water
Total Parking Spaces 2
Garage Yes
Building
Story One
Level or Stories One
Structure Type Brick
Schools
Elementary Schools Pilot Point
Middle Schools Pilot Point
High Schools Pilot Point
School District Pilot Point Isd
Others
Ownership See Tax

GET MORE INFORMATION
Agent | License ID: 0753042


