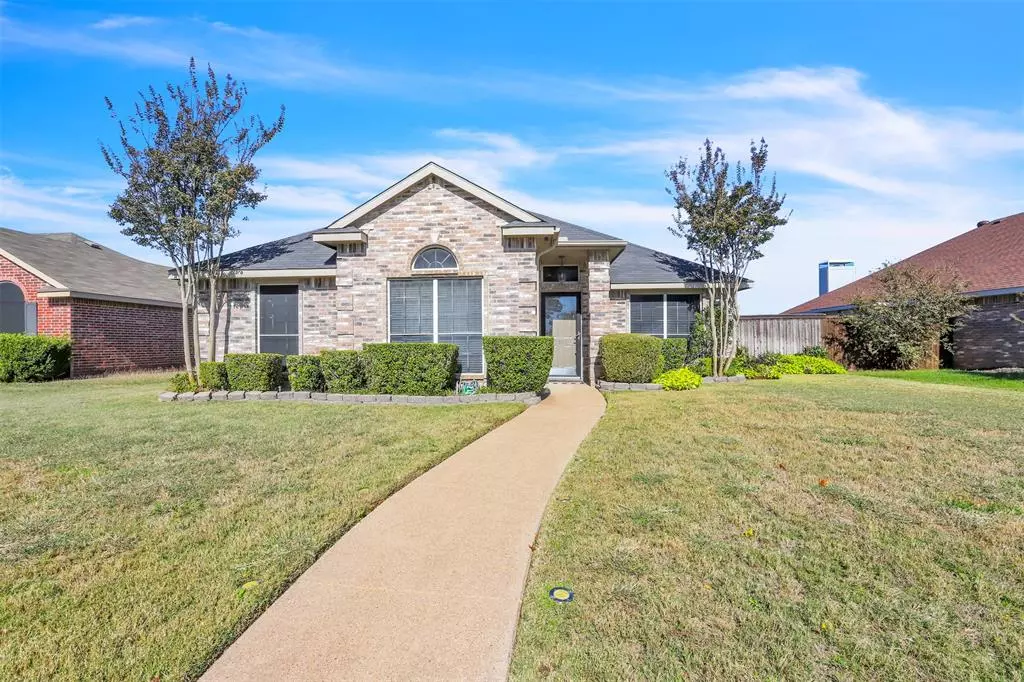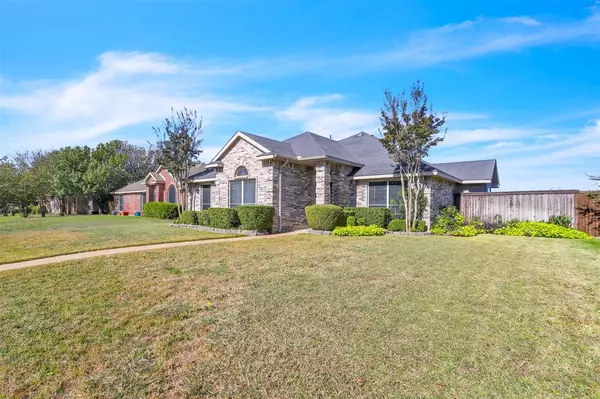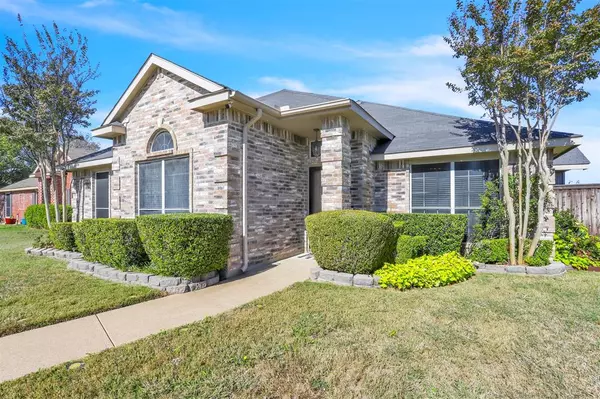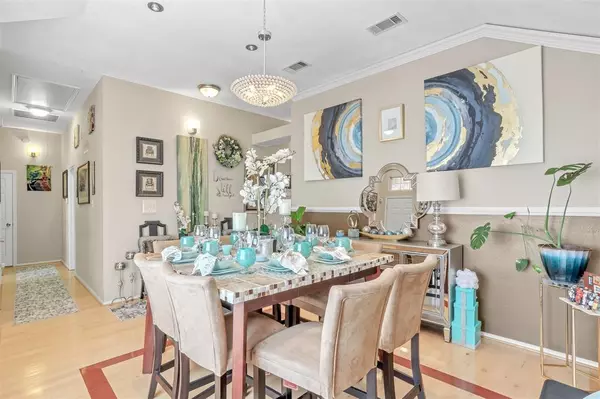3 Beds
2 Baths
2,006 SqFt
3 Beds
2 Baths
2,006 SqFt
Key Details
Property Type Single Family Home
Sub Type Single Family Residence
Listing Status Active
Purchase Type For Sale
Square Footage 2,006 sqft
Price per Sqft $159
Subdivision Meadow Creek Estates
MLS Listing ID 20766544
Style Traditional
Bedrooms 3
Full Baths 2
HOA Y/N None
Year Built 1996
Annual Tax Amount $6,026
Lot Size 7,492 Sqft
Acres 0.172
Property Description
The wood-burning fireplace in the living area will be great for relaxing with family or enjoying football watching with friends. The master suite and the master bath are designed with privacy in mind. Oh, the jetted tub is perfect for winding down. The guest bedrooms are on the opposite side of the house. The laundry room has built-in shelves for storing supplies, small tools, or other household items. Upgrades include designer lights, granite countertops, and hardwood flooring.
You and your pets will enjoy the fenced backyard and patio. All that's missing with this beautiful home is you!
Eligible for varying downpayment assistance programs. Dallas UPCAP, Wells Fargo, Bank of America TSACH and others.
Location
State TX
County Dallas
Direction From I35E south, exit Pleasant Run and go east approximately 2.1 miles. Turn south on North Bluefove Rd. Turn left on Meadow Creek Drive. 1317 Meadow Creek is approximately .2 miles on the left.
Rooms
Dining Room 2
Interior
Interior Features Built-in Features, Eat-in Kitchen, High Speed Internet Available, Kitchen Island, Walk-In Closet(s)
Heating Central
Cooling Central Air
Flooring Carpet, Hardwood, Tile
Appliance Dishwasher, Electric Cooktop, Electric Oven
Heat Source Central
Exterior
Garage Spaces 2.0
Utilities Available Alley, City Sewer, City Water, Concrete, Electricity Connected, Individual Gas Meter, Individual Water Meter, Phone Available, Underground Utilities
Roof Type Composition
Total Parking Spaces 2
Garage Yes
Building
Story One
Foundation Slab
Level or Stories One
Structure Type Brick
Schools
Elementary Schools Belt Line
Middle Schools Lancaster
High Schools Lancaster
School District Lancaster Isd
Others
Ownership Ask Agent
Acceptable Financing Cash, Conventional, FHA, VA Loan
Listing Terms Cash, Conventional, FHA, VA Loan

GET MORE INFORMATION
Agent | License ID: 0753042







