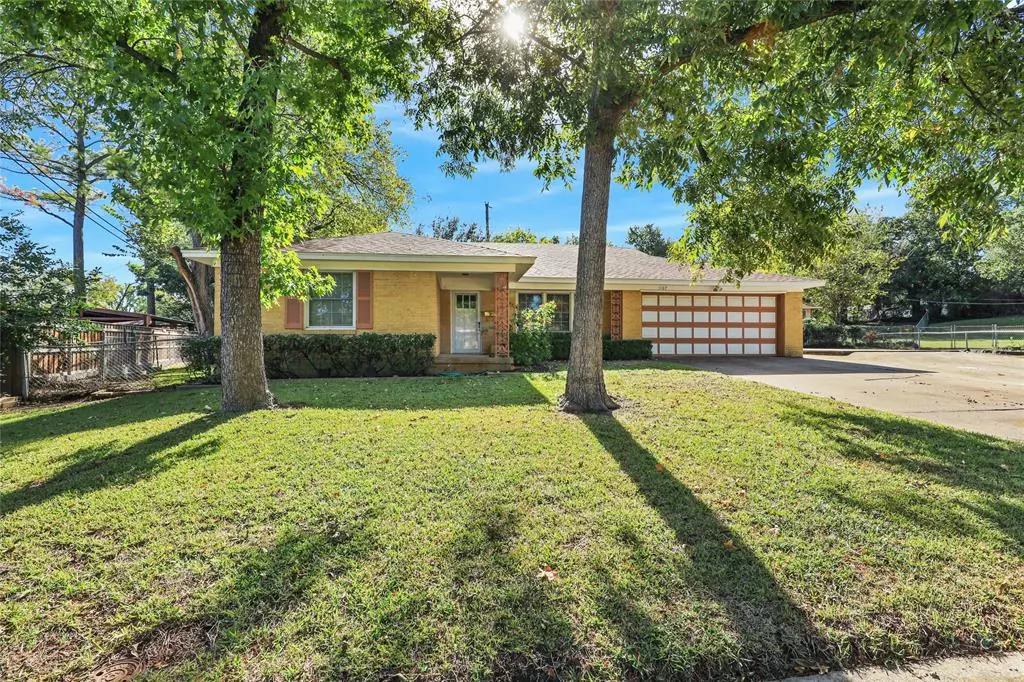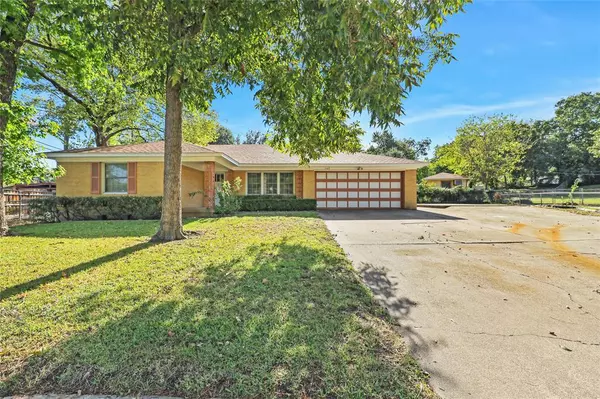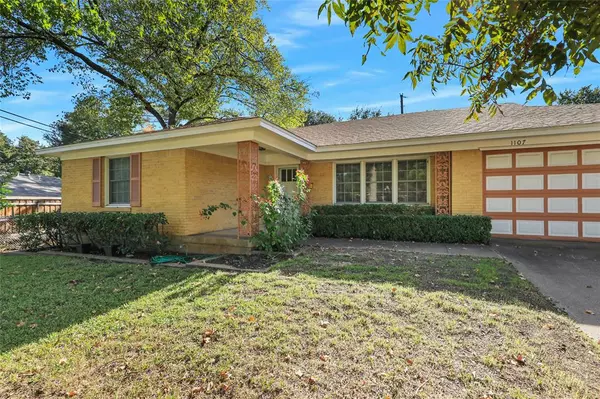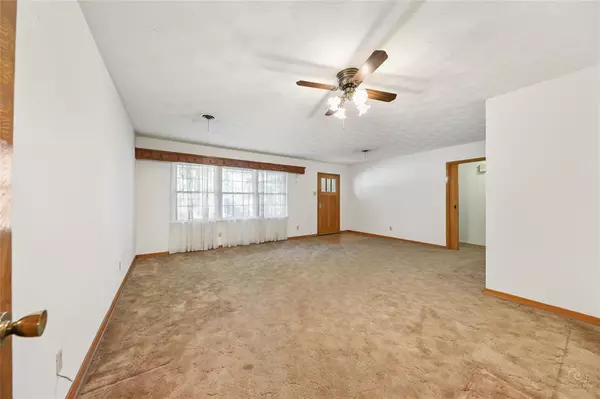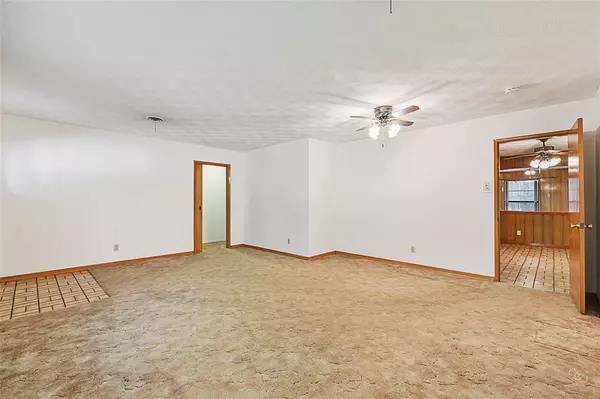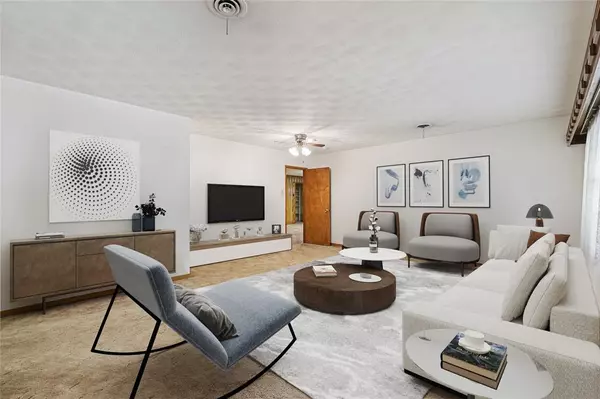3 Beds
2 Baths
2,165 SqFt
3 Beds
2 Baths
2,165 SqFt
Key Details
Property Type Single Family Home
Sub Type Single Family Residence
Listing Status Active
Purchase Type For Sale
Square Footage 2,165 sqft
Price per Sqft $184
Subdivision Meadowbrook Estates
MLS Listing ID 20781535
Style Traditional
Bedrooms 3
Full Baths 2
HOA Y/N None
Year Built 1957
Annual Tax Amount $5,889
Lot Size 6,577 Sqft
Acres 0.151
Property Description
The Primary bedroom features 2 closets and an ensuite bath with a wall mounted sink and shower. The secondary bathroom features a large tile counter with built-in cabinets, a pedestal sink, and a tub-shower with tile surround. Both bathrooms have built-ins for linen storage and a laundry hamper.
The kitchen features a large walk-in pantry, a built-in oven, a glass-top electric range (providing two ovens), and beautiful wood cabinetry with undercounter drawers and a Lazy-Susan corner for added convenience. The inviting den includes a large brick fireplace with a mantle, warm paneling, and custom built-ins for books and storage.
Bonus features include two storage sheds, two dog kennels with water access, a separate fenced dog run, and a versatile building with electricity and a wall air conditioner—ideal for an office, workshop, or hobby space. Updated windows throughout! Extensive use of tile flooring! All walls are insulated!!
Relax on the covered front porch or take advantage of the home’s ideal location, close to DFW Airport, shopping, entertainment, Las Colinas, and major highways. This home is ready for you to make it your own—start packing today!
Location
State TX
County Dallas
Direction Loop 12 to Union Bower Rd, Go West on E Union Bower Rd, Turn right on Brookhollow Drive, Turn left on Horseshoe Bend, House is on the left.
Rooms
Dining Room 1
Interior
Interior Features Built-in Features, Cable TV Available, Eat-in Kitchen, High Speed Internet Available, Natural Woodwork, Open Floorplan, Paneling, Pantry
Heating Central, Fireplace(s), Natural Gas, Space Heater, Wall Furnace
Cooling Ceiling Fan(s), Central Air, Electric, Wall/Window Unit(s)
Flooring Ceramic Tile, Concrete, Tile, Vinyl
Fireplaces Number 1
Fireplaces Type Blower Fan, Brick, Gas, Gas Logs, Living Room
Equipment TV Antenna
Appliance Dishwasher, Disposal, Electric Cooktop, Electric Oven, Electric Range, Gas Water Heater, Vented Exhaust Fan, Washer
Heat Source Central, Fireplace(s), Natural Gas, Space Heater, Wall Furnace
Exterior
Exterior Feature Covered Patio/Porch, Dog Run, Kennel, Outdoor Grill, Other
Garage Spaces 2.0
Fence Back Yard, Chain Link, Fenced
Utilities Available City Sewer, City Water, Concrete, Curbs, Electricity Connected, Individual Gas Meter, Individual Water Meter, Natural Gas Available
Roof Type Composition
Total Parking Spaces 2
Garage Yes
Building
Lot Description Interior Lot, Irregular Lot, Landscaped, Lrg. Backyard Grass, Many Trees
Story One
Foundation Slab
Level or Stories One
Structure Type Brick,Fiber Cement
Schools
Elementary Schools Gilbert
Middle Schools Austin
High Schools Irving
School District Irving Isd
Others
Ownership David John Slavik
Acceptable Financing Cash, Conventional, FHA, VA Loan
Listing Terms Cash, Conventional, FHA, VA Loan

GET MORE INFORMATION
Agent | License ID: 0753042


