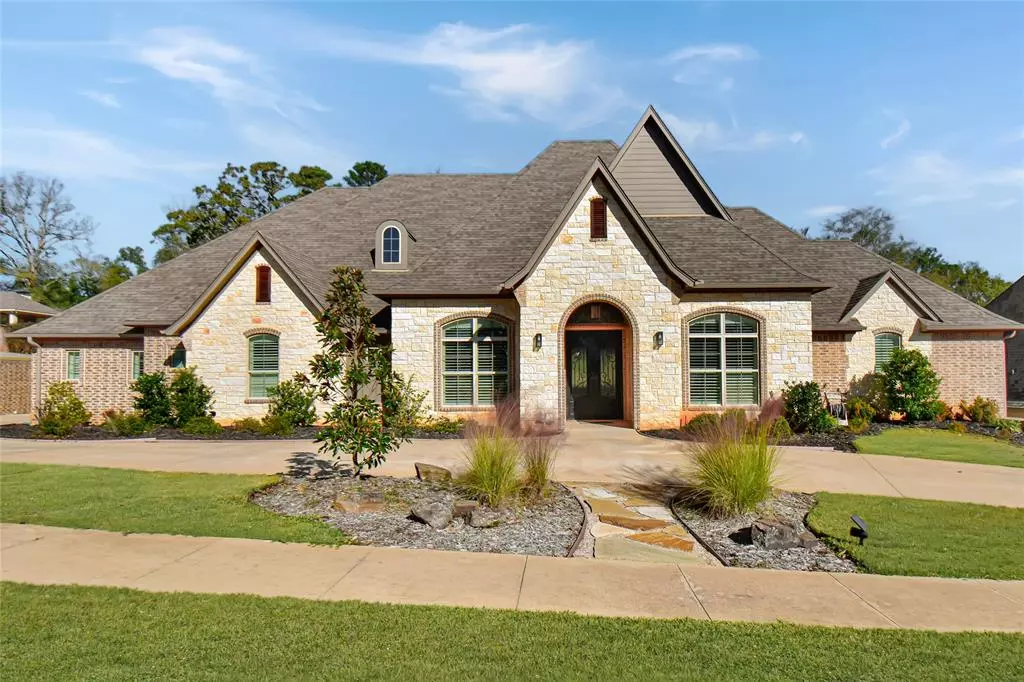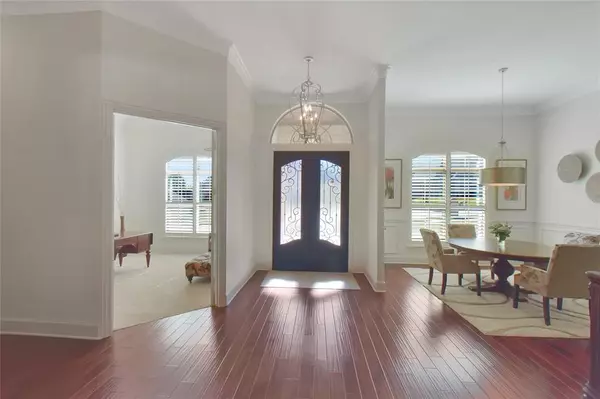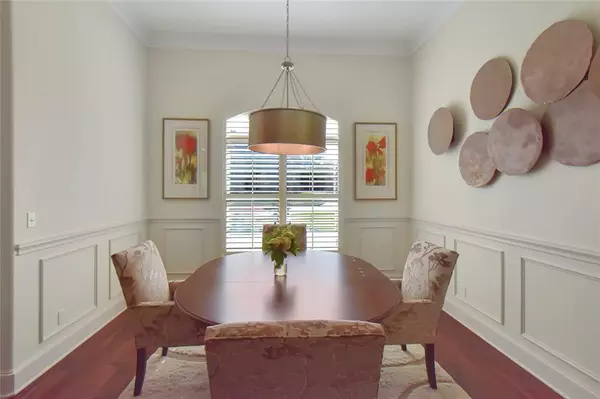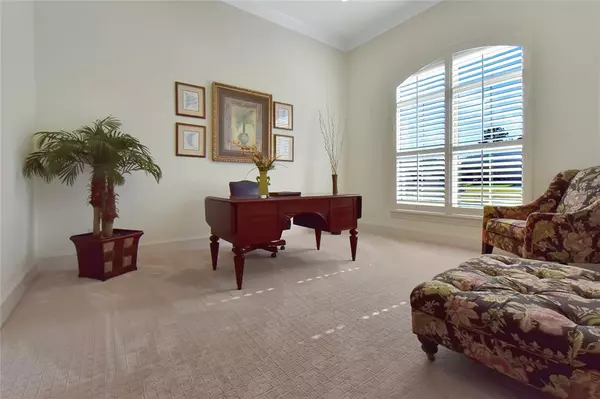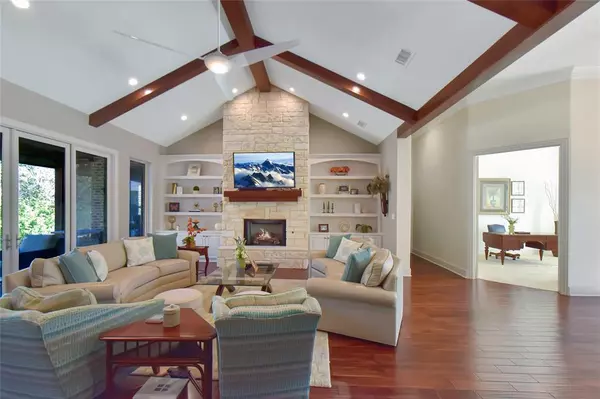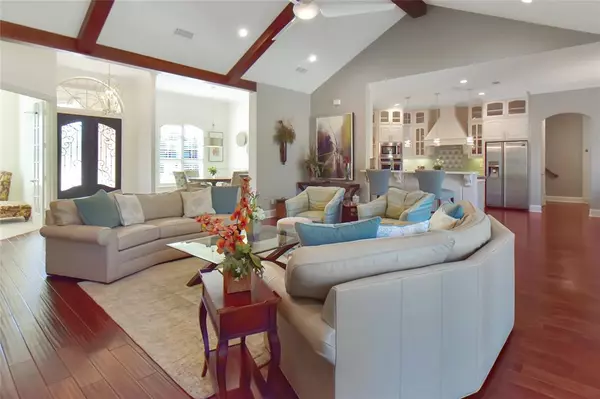4 Beds
5 Baths
3,924 SqFt
4 Beds
5 Baths
3,924 SqFt
Key Details
Property Type Single Family Home
Sub Type Single Family Residence
Listing Status Active
Purchase Type For Sale
Square Footage 3,924 sqft
Price per Sqft $216
Subdivision Cooks Ranch
MLS Listing ID 20783329
Style Traditional
Bedrooms 4
Full Baths 3
Half Baths 2
HOA Fees $500/ann
HOA Y/N Mandatory
Year Built 2017
Lot Size 0.426 Acres
Acres 0.426
Property Description
Upon entering, you're greeted by an expansive living room boasting soaring ceilings, abundant natural light streaming through tall windows, and a captivating stone gas-log fireplace. Adjacent is a formal dining room and a spacious office perfect for working from home.
The heart of the home is the chef’s kitchen, featuring a breakfast bar, an island, an upgraded 6 burner gas cooktop, double electric ovens, a built-in microwave, a wine fridge, and a walk-in pantry. A casual dining nook adds to the versatility, making it ideal for family meals.
The luxurious master suite is a haven of tranquility, complete with high ceilings, a cozy sitting area surrounded by windows, private patio access, and an en-suite bath. The master bath boasts a soaking tub, a hidden walk-in shower, dual sinks, and an expansive walk-in closet with space for a sitting area or workout equipment.
On the opposite side of the home, three additional bedrooms provide ample accommodation. Two share a Jack-and-Jill bath, each with private vanities, while the fourth bedroom enjoys its own en-suite bathroom.
Upstairs, a versatile loft or den offers endless possibilities, accompanied by a convenient half bath and access to an open patio overlooking the backyard and pool.
The backyard is an entertainer’s dream, featuring a heated gunite chlorine pool with a custom cover, surrounded by both covered and uncovered patio spaces perfect for relaxing or hosting gatherings.
This remarkable home truly combines comfort, sophistication, and resort-style living. Schedule your private tour today to experience this one-of-a-kind retreat!
Location
State TX
County Smith
Direction Heading south on S Broadway Ave, turn left onto Marsh Farm Rd, turn right onto Old Bullard Rd, turn left onto Cooks Crossing, turn left onto Chaparrel Run, the property is on the left.
Rooms
Dining Room 2
Interior
Interior Features Built-in Wine Cooler, Eat-in Kitchen, Kitchen Island, Open Floorplan, Pantry, Vaulted Ceiling(s), Walk-In Closet(s)
Fireplaces Number 1
Fireplaces Type Gas Logs, Living Room, Stone
Appliance Disposal, Gas Cooktop, Microwave, Double Oven
Exterior
Garage Spaces 3.0
Pool Gunite, Heated, In Ground, Outdoor Pool
Utilities Available Curbs, Private Sewer, Private Water
Roof Type Composition
Total Parking Spaces 3
Garage Yes
Private Pool 1
Building
Story Two
Level or Stories Two
Schools
Elementary Schools Brown
High Schools Whitehouse
School District Whitehouse Isd
Others
Ownership Michael + Lisa Ackroyd
Acceptable Financing Cash, Conventional, FHA, Other
Listing Terms Cash, Conventional, FHA, Other

GET MORE INFORMATION
Agent | License ID: 0753042


