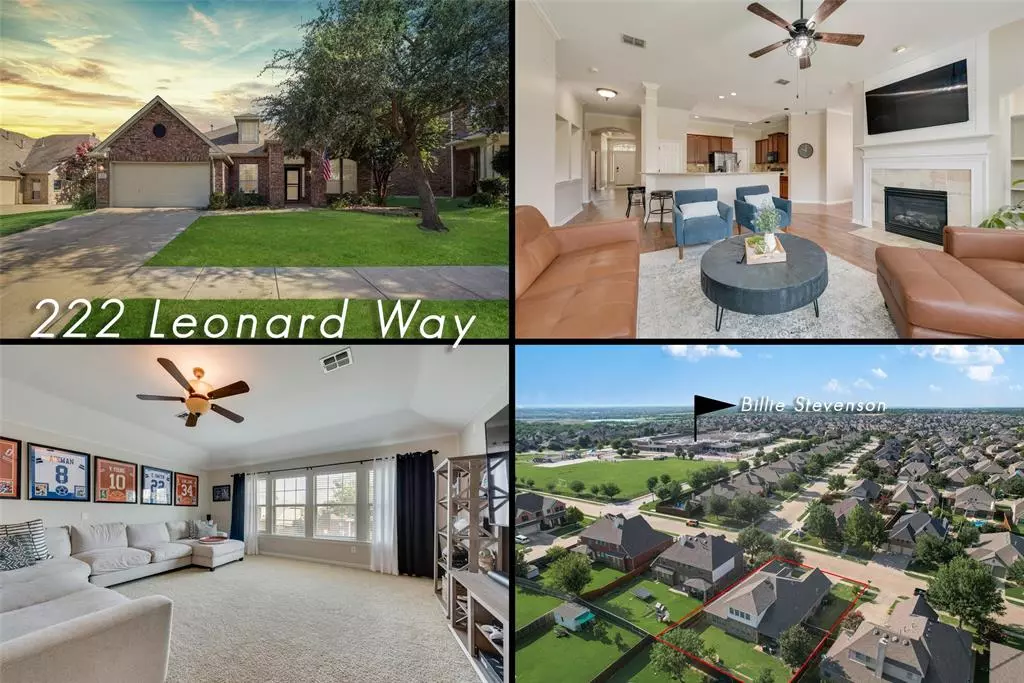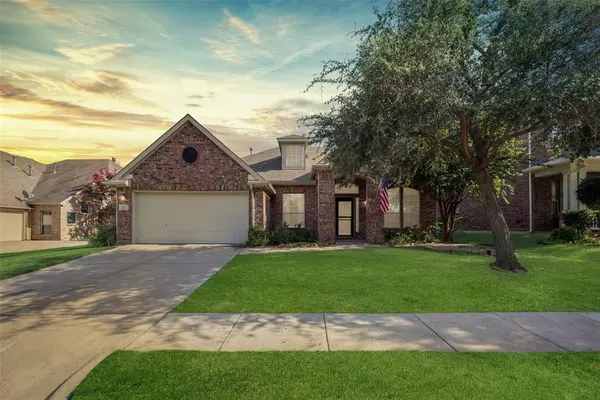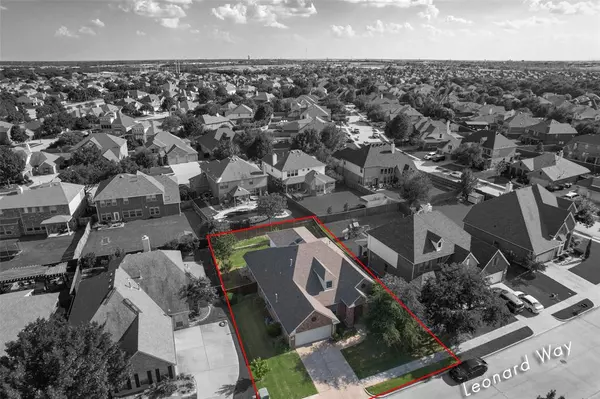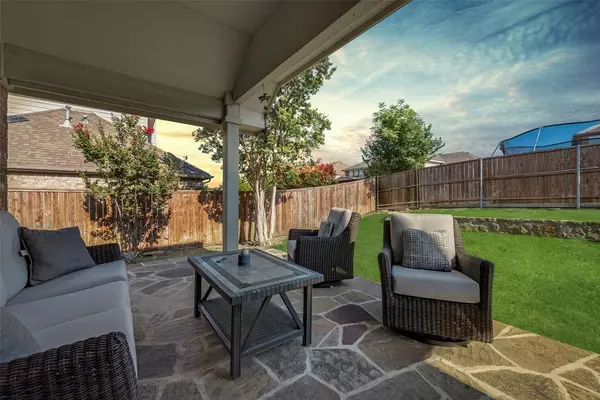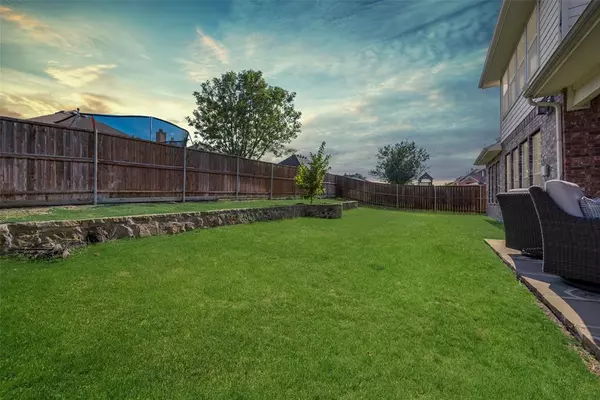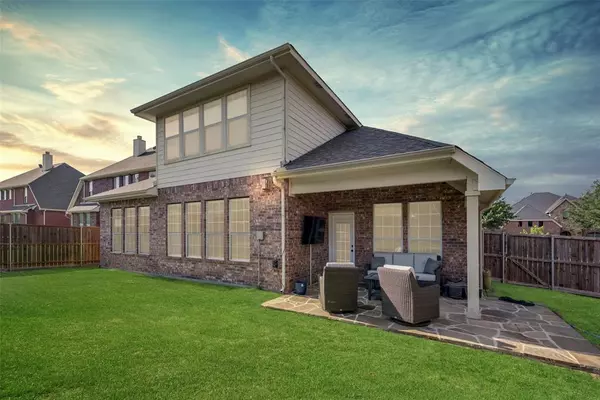4 Beds
3 Baths
2,965 SqFt
4 Beds
3 Baths
2,965 SqFt
Key Details
Property Type Single Family Home
Sub Type Single Family Residence
Listing Status Active
Purchase Type For Sale
Square Footage 2,965 sqft
Price per Sqft $143
Subdivision Woodcreek Ph 1A
MLS Listing ID 20783153
Style Traditional
Bedrooms 4
Full Baths 2
Half Baths 1
HOA Fees $360
HOA Y/N Mandatory
Year Built 2007
Annual Tax Amount $8,127
Lot Size 8,581 Sqft
Acres 0.197
Property Description
The home features three generous living areas and two dining spaces, ideal for gatherings of any size. The master suite is a true retreat, complete with tranquil views of the meticulously maintained backyard, a spa-like bath featuring a soaking tub, dual vanities, and a walk-in closet. The kitchen impresses with granite countertops and a wall of windows that fill the space with natural light, making it the heart of the home.
Comfort is ensured year-round with dual AC units and a cozy gas fireplace. Nestled within walking distance to Billy Stevens Elementary School, this home is part of a vibrant community offering unmatched amenities. Residents enjoy access to luxury pools with fire pits, a splash park for kids, and a private dog park, creating a lifestyle of leisure and convenience.
Don't miss the opportunity to live in this exceptional home, perfectly located in the sought-after Rockwall ISD and crafted for families seeking comfort, elegance, and a vibrant community experience. Schedule your tour today!
Location
State TX
County Rockwall
Community Club House, Community Pool, Curbs, Fishing, Fitness Center, Greenbelt, Park, Playground, Pool, Sidewalks
Direction Enter Woodcreek from 66, right onto CD Boren, Left onto Leonard, home will be on your left
Rooms
Dining Room 2
Interior
Interior Features Cable TV Available, Decorative Lighting
Heating Central, Natural Gas
Cooling Ceiling Fan(s), Central Air
Flooring Carpet, Ceramic Tile, Luxury Vinyl Plank
Fireplaces Number 1
Fireplaces Type Gas, Gas Logs
Appliance Dishwasher, Disposal, Electric Range, Microwave, Refrigerator
Heat Source Central, Natural Gas
Laundry Utility Room, Full Size W/D Area
Exterior
Exterior Feature Covered Patio/Porch, Rain Gutters, Lighting, Outdoor Living Center, Private Yard
Garage Spaces 2.0
Fence Wood
Community Features Club House, Community Pool, Curbs, Fishing, Fitness Center, Greenbelt, Park, Playground, Pool, Sidewalks
Utilities Available City Sewer, City Water, Concrete, Curbs, Individual Gas Meter, Individual Water Meter, Sidewalk
Roof Type Asphalt
Total Parking Spaces 2
Garage Yes
Building
Lot Description Interior Lot, Landscaped, Sprinkler System, Subdivision
Story Two
Foundation Slab
Level or Stories Two
Structure Type Brick
Schools
Elementary Schools Billie Stevenson
Middle Schools Herman E Utley
High Schools Rockwall
School District Rockwall Isd
Others
Ownership See agent
Acceptable Financing Cash, Conventional, FHA, VA Loan
Listing Terms Cash, Conventional, FHA, VA Loan
Special Listing Condition Aerial Photo

GET MORE INFORMATION
Agent | License ID: 0753042


