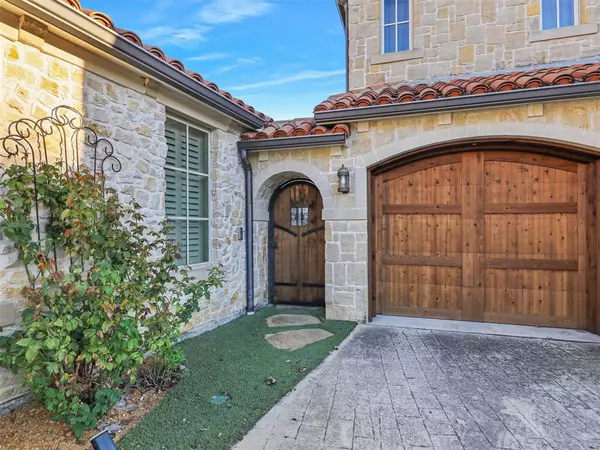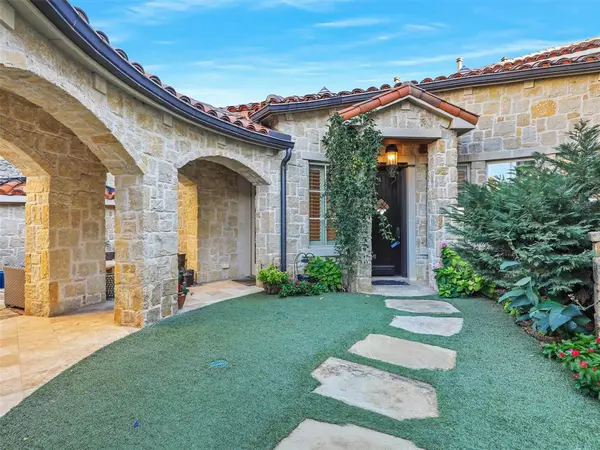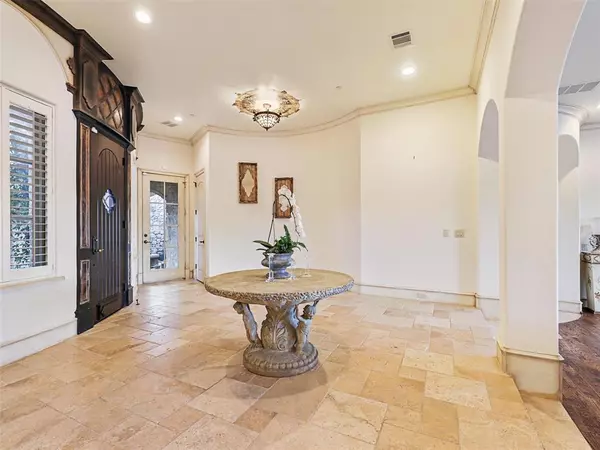
6 Beds
8 Baths
4,517 SqFt
6 Beds
8 Baths
4,517 SqFt
Key Details
Property Type Single Family Home
Sub Type Single Family Residence
Listing Status Active
Purchase Type For Rent
Square Footage 4,517 sqft
Subdivision Adriatica Villa District
MLS Listing ID 20784958
Style Mediterranean
Bedrooms 6
Full Baths 6
Half Baths 2
HOA Fees $2,100/ann
PAD Fee $1
HOA Y/N Mandatory
Year Built 2009
Lot Size 6,969 Sqft
Acres 0.16
Property Description
heart of McKinney. This gorgeous custom built George Fuller home is a true Mediterranean masterpiece that offers unmatched quality
with exquisite detail. 6 Bedrooms and 6 Bathes. Enter into walls of windows with unparalleled views of the lake. Fabulous chefs’ kitchen with open
living to include a fireplace, dining room, large primary w private courtyard and oversized closet. The
staircase will take you to a flex room, media room with an additional three bedrooms that include two w en-suite
bathrooms, walk-in closets all bedrooms have water views. Enjoy the large wrap around porch and second floor balcony that overlooks the lake. Also includes a Separate spacious guest house-CASITA for guests off the courtyard area. With a total of 4,695 sqft of living space, this home offers ample room. Don't miss out on the opportunity to executive lease this exceptional property in a prime location. Schedule your showing today!
Location
State TX
County Collin
Direction Please use GPS for most accurate directions; From Hwy 75, take Virginia Pkwy west, left on Stonebridge Dr, left on Mediterranean Dr, left on Seaside, home is on the left.
Rooms
Dining Room 1
Interior
Interior Features Built-in Wine Cooler, Cable TV Available, Decorative Lighting, High Speed Internet Available
Heating Central, Fireplace(s), Natural Gas, Zoned
Cooling Ceiling Fan(s), Central Air, Electric
Flooring Carpet, Ceramic Tile, Stone, Wood
Fireplaces Number 2
Fireplaces Type Gas Logs
Appliance Built-in Refrigerator, Dishwasher, Disposal, Gas Cooktop, Microwave, Double Oven, Plumbed For Gas in Kitchen, Tankless Water Heater
Heat Source Central, Fireplace(s), Natural Gas, Zoned
Laundry Utility Room
Exterior
Exterior Feature Attached Grill, Balcony, Covered Patio/Porch, Fire Pit, Rain Gutters, Lighting
Garage Spaces 3.0
Utilities Available City Sewer, City Water, Individual Gas Meter, Individual Water Meter
Waterfront Description Lake Front,Retaining Wall – Other
Roof Type Slate,Tile
Garage Yes
Private Pool 1
Building
Lot Description Irregular Lot, Water/Lake View
Story Two
Foundation Pillar/Post/Pier
Level or Stories Two
Structure Type Rock/Stone
Schools
Elementary Schools Glenoaks
Middle Schools Dowell
High Schools Mckinney Boyd
School District Mckinney Isd
Others
Pets Allowed Yes, Call
Restrictions Deed,No Smoking
Ownership see agent
Pets Allowed Yes, Call

GET MORE INFORMATION

Agent | License ID: 0753042







