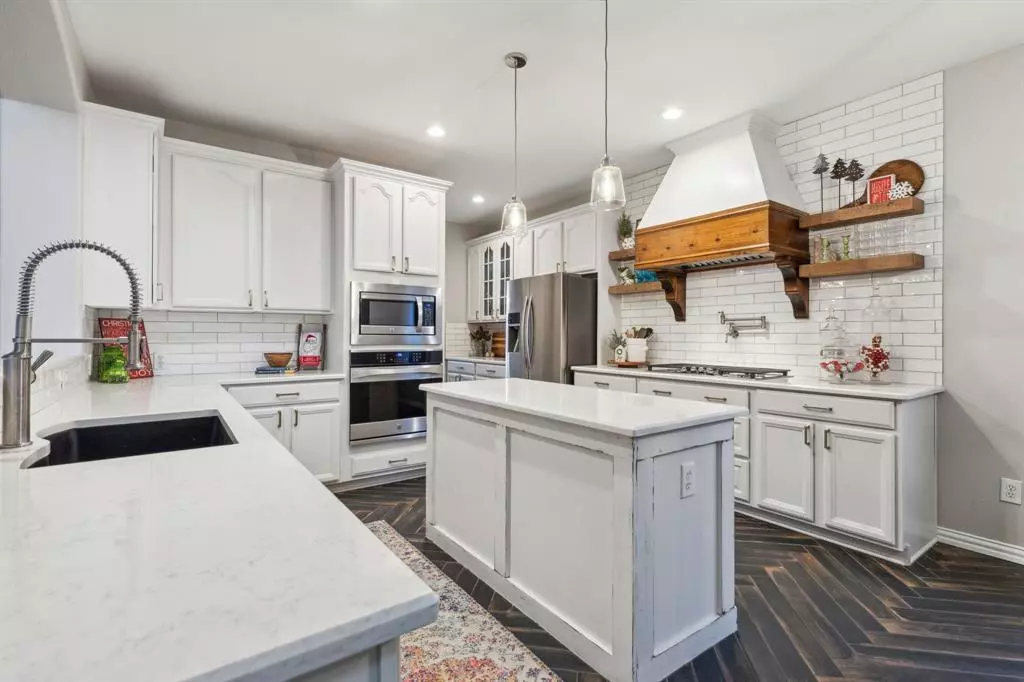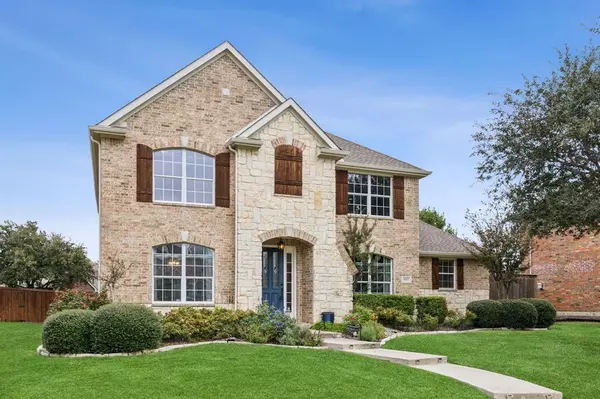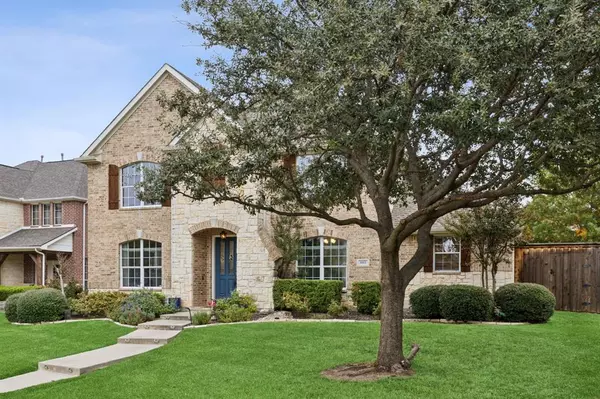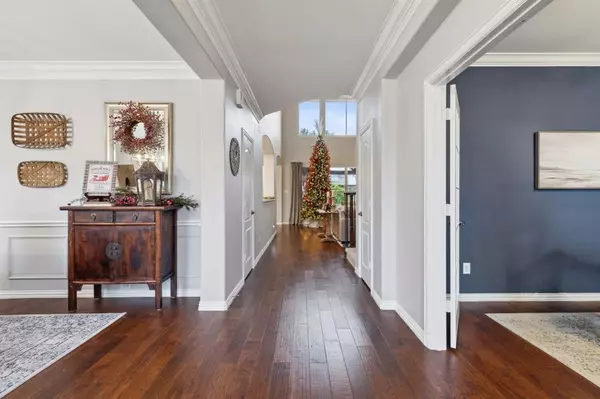4 Beds
4 Baths
3,045 SqFt
4 Beds
4 Baths
3,045 SqFt
Key Details
Property Type Single Family Home
Sub Type Single Family Residence
Listing Status Pending
Purchase Type For Sale
Square Footage 3,045 sqft
Price per Sqft $213
Subdivision Heritage Village Ph 1
MLS Listing ID 20786457
Bedrooms 4
Full Baths 3
Half Baths 1
HOA Fees $600/ann
HOA Y/N Mandatory
Year Built 2003
Annual Tax Amount $8,618
Lot Size 9,365 Sqft
Acres 0.215
Property Description
The newly renovated kitchen is a chef's dream, boasting a large island, sleek quartz countertops, stainless steel appliances, herringbone floors, custom cabinetry with built-in shelving, and an upgraded tile backsplash. A spacious pantry and mud room with built-ins add to the kitchen's appeal, making it both stylish and practical. The master suite, conveniently located on the first floor, serves as a tranquil retreat. It is generously sized and showcases updated features including elegant stone countertops, a freestanding tub, and new designer tile that adds a touch of luxury. Upstairs, you'll find three additional bedrooms, a spacious living area, and two well-appointed bathrooms offering ample space for family and guests. In addition, there are 3 spacious storage closets, extended hard wood flooring downstairs, updated designer lighting and the powder bath and fireplace tile have been recently updated. Outside, the private wood-fenced backyard with a large, covered patio is perfect for relaxation or entertaining. The rear-entry garage enhances both convenience and curb appeal, rounding out the home’s impressive features. With its prime location, exceptional schools, and thoughtfully designed floor plan, this home is a true must-see!
Location
State TX
County Denton
Direction From Teel Parkway, Turn west on Angel Falls, turn left on Dabney, home is on your left.
Rooms
Dining Room 2
Interior
Interior Features Cable TV Available, Decorative Lighting, High Speed Internet Available, Kitchen Island, Open Floorplan, Pantry, Walk-In Closet(s)
Heating Central, Natural Gas
Cooling Ceiling Fan(s), Central Air, Electric
Flooring Carpet, Tile, Wood
Fireplaces Number 1
Fireplaces Type Gas Logs, Gas Starter
Appliance Dishwasher, Disposal, Electric Oven, Gas Cooktop, Microwave, Plumbed For Gas in Kitchen
Heat Source Central, Natural Gas
Laundry Full Size W/D Area
Exterior
Exterior Feature Awning(s)
Garage Spaces 2.0
Fence Wood
Utilities Available City Sewer, City Water, Concrete, Curbs
Roof Type Composition
Total Parking Spaces 2
Garage Yes
Building
Story Two
Foundation Slab
Level or Stories Two
Structure Type Brick,Rock/Stone
Schools
Elementary Schools Sparks
Middle Schools Pioneer
High Schools Reedy
School District Frisco Isd
Others
Ownership See tax
Special Listing Condition Survey Available

GET MORE INFORMATION
Agent | License ID: 0753042







