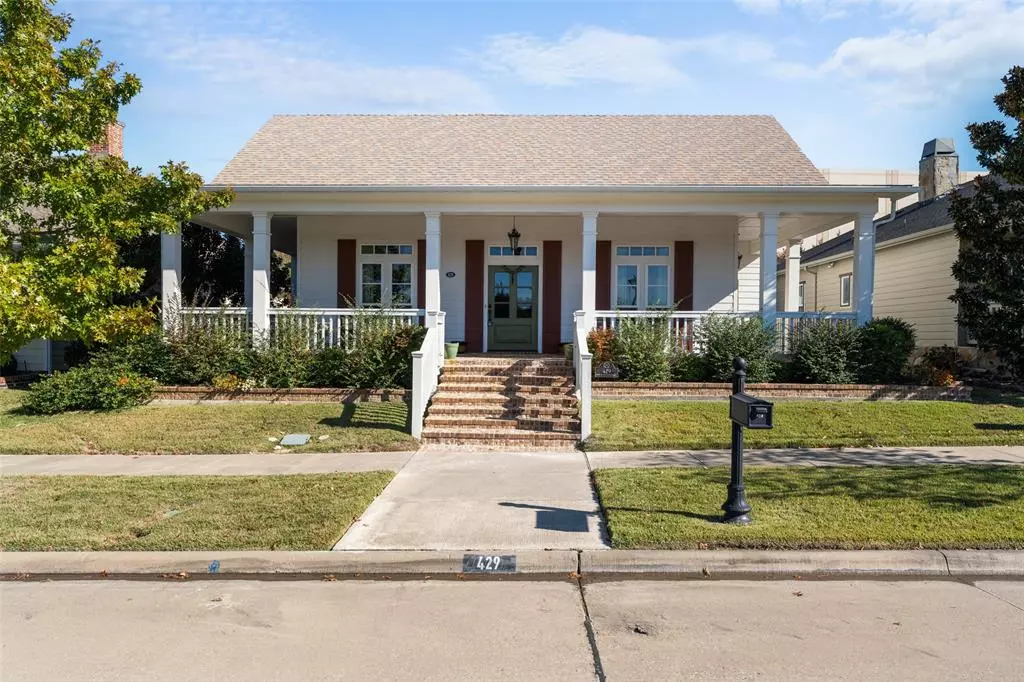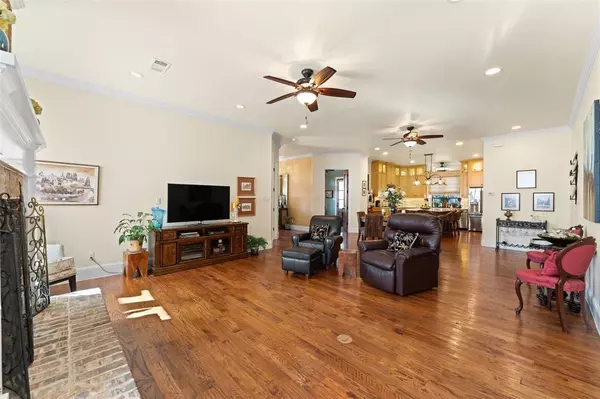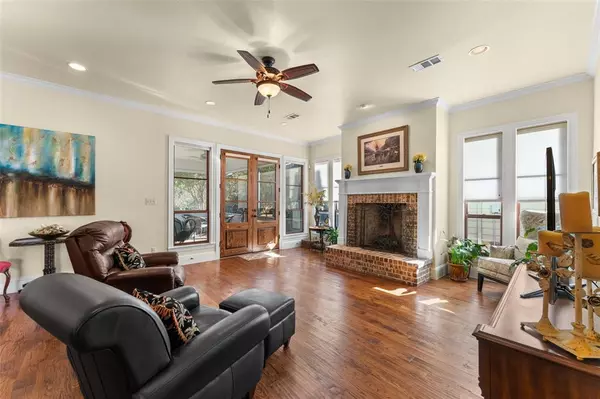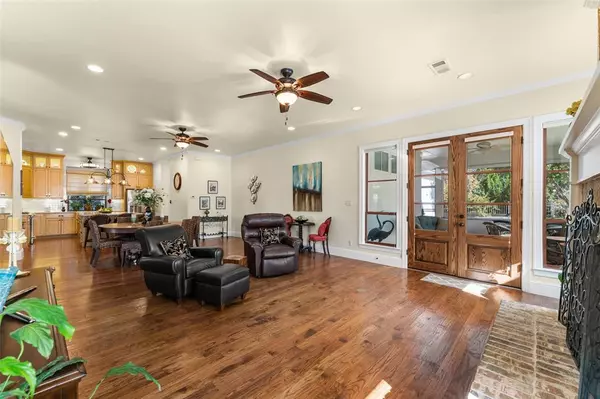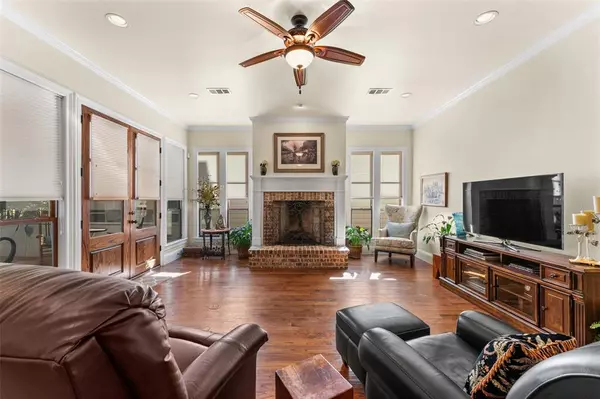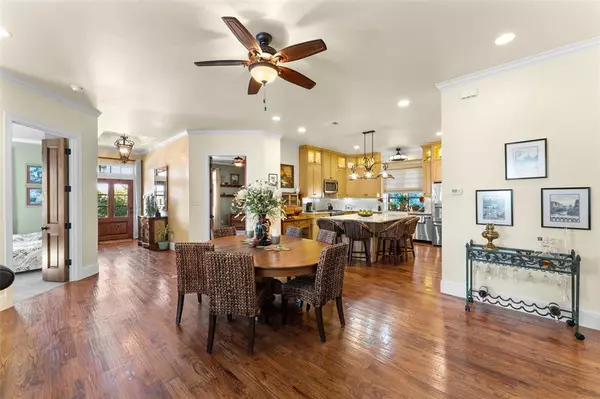3 Beds
3 Baths
2,214 SqFt
3 Beds
3 Baths
2,214 SqFt
Key Details
Property Type Single Family Home
Sub Type Single Family Residence
Listing Status Pending
Purchase Type For Sale
Square Footage 2,214 sqft
Price per Sqft $266
Subdivision Park Place West Ph Ii Add
MLS Listing ID 20787889
Style Traditional
Bedrooms 3
Full Baths 2
Half Baths 1
HOA Fees $200/mo
HOA Y/N Mandatory
Year Built 2014
Annual Tax Amount $9,068
Lot Size 6,621 Sqft
Acres 0.152
Property Description
Relax on the oversized, covered wrap-around front porch with brick detailing or enjoy the privacy of the screened rear patio. Each bedroom has its own access to the exterior porches, blending indoor and outdoor living seamlessly. Inside, the open-concept kitchen, dining, and living areas boast granite countertops, a cozy fireplace, and elegant lighting—perfect for entertaining or everyday living. The oversized kitchen island provides bonus storage and a central gathering space, while the walk-in pantry with floor-to-ceiling storage ensures everything has its place. The dedicated laundry room adds convenience to daily life.
The bathrooms feature tiled, floor-to-ceiling showers with glass doors and no thresholds, offering both style and accessibility. The primary suite includes dual vanities and a jetted “accessible” tub, creating a spa-like retreat.
The HOA-maintained yard and access to the community pool make this home maintenance-friendly and ideal for enjoying the vibrant Rockwall lifestyle. Located in a peaceful yet centrally situated area, you'll appreciate the easy access to I-30, as well as downtown shopping and dining. Don't miss this opportunity to own a beautiful home in one of Rockwall's most desirable neighborhoods!
Location
State TX
County Rockwall
Community Curbs, Sidewalks
Direction From I-30, head North on 205 (Goliad) for .6 miles and turn right onto Justin Rd. Go .3 miles and turn left on T L Townsend Dr. Go .8 miles and turn right onto Aluminum Plant Rd. Follow for .1 miles and turn right onto E Washington St for 300 feet. Turn right onto Park Place Blvd for .2 miles.
Rooms
Dining Room 1
Interior
Interior Features Built-in Features, Cable TV Available, Chandelier, Decorative Lighting, Double Vanity, Eat-in Kitchen, Granite Counters, Kitchen Island, Natural Woodwork, Open Floorplan, Pantry, Walk-In Closet(s)
Heating Central, Fireplace(s)
Cooling Ceiling Fan(s), Central Air
Flooring Brick, Carpet, Ceramic Tile, Hardwood, Tile
Fireplaces Number 1
Fireplaces Type Brick, Gas, Living Room, Raised Hearth
Appliance Dishwasher, Electric Oven, Gas Cooktop, Microwave, Tankless Water Heater, Vented Exhaust Fan
Heat Source Central, Fireplace(s)
Laundry Electric Dryer Hookup, In Hall, Utility Room, Full Size W/D Area, Washer Hookup, On Site
Exterior
Exterior Feature Covered Patio/Porch, Rain Gutters, Lighting
Garage Spaces 2.0
Fence Back Yard, Fenced, Full, Gate, Metal
Community Features Curbs, Sidewalks
Utilities Available Cable Available, City Sewer, City Water, Concrete, Curbs, Electricity Connected, Individual Gas Meter, Individual Water Meter, Underground Utilities
Roof Type Composition
Total Parking Spaces 2
Garage Yes
Building
Lot Description Few Trees, Interior Lot, Landscaped, Level, Sprinkler System, Subdivision
Story One
Foundation Slab
Level or Stories One
Structure Type Fiber Cement
Schools
Elementary Schools Dobbs
Middle Schools Herman E Utley
High Schools Rockwall
School District Rockwall Isd
Others
Restrictions Architectural,Building,Deed
Ownership Nancy Morgan
Acceptable Financing Cash, Conventional, FHA, Fixed
Listing Terms Cash, Conventional, FHA, Fixed

GET MORE INFORMATION
Agent | License ID: 0753042


