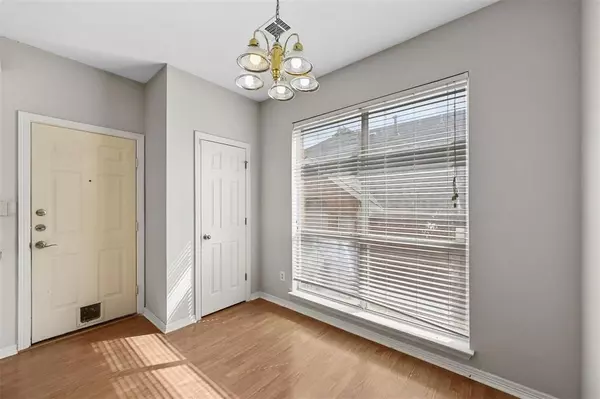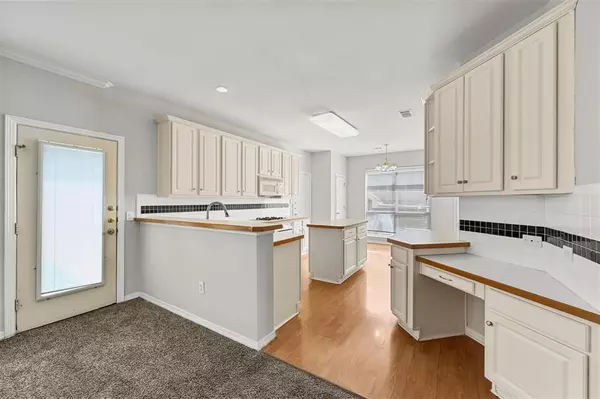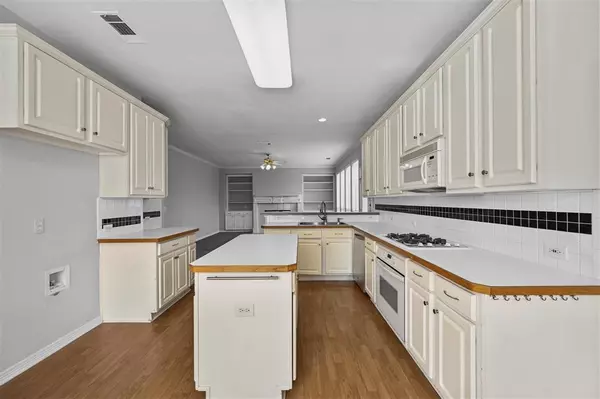4 Beds
3 Baths
2,211 SqFt
4 Beds
3 Baths
2,211 SqFt
Key Details
Property Type Single Family Home
Sub Type Single Family Residence
Listing Status Active
Purchase Type For Rent
Square Footage 2,211 sqft
Subdivision Vista Ridge Estates Ph 2
MLS Listing ID 20791736
Bedrooms 4
Full Baths 2
Half Baths 1
PAD Fee $1
HOA Y/N None
Year Built 1997
Lot Size 6,098 Sqft
Acres 0.14
Property Description
Stunning 4-Bedroom Home with Modern Amenities and Community Perks!
Welcome to your dream home! This spacious 4-bedroom, 3-bath residence offers everything you need for comfortable living and entertaining. You'll appreciate the convenience of the attached 2-car garage and the inviting fireplace that creates a cozy atmosphere in the living room.
Step through the stately entryway into flexible living spaces, including a built-in study room perfect for productivity and two separate dining areas—one formal and one informal, catering to every occasion. Stylish design elements abound, with built-in shelving in the living room and elegant designer fixtures throughout the home.
The gourmet kitchen is a chef's delight, featuring a large island, ample cabinet space, and a convenient desk nook, all complemented by beautiful wood-style flooring. Retreat to the luxurious master suite, where elevated ceilings, dual vanities, a separate tub, and a walk-in shower provide a spa-like experience.
Outside, the large, fully fenced backyard is an ideal setting for family gatherings and outdoor fun. Plus, you'll enjoy access to community amenities, including a refreshing pool.
Don't miss your chance to own this exceptional home! Schedule a viewing today and experience all it has to offer. Hurry—this gem won't last long!
Location
State TX
County Denton
Direction Get on US-75 S from G Ave and E 15th St, Take President George Bush Tpke W to State Hwy 121 State Hwy 121 BYP in Lewisville. Take the exit toward MacArthur Blvd from Sam Rayburn Tollway, Take Highland Dr to Vista Noche Dr
Rooms
Dining Room 1
Interior
Interior Features Cable TV Available, Decorative Lighting, High Speed Internet Available, Open Floorplan, Vaulted Ceiling(s)
Fireplaces Number 1
Fireplaces Type Brick, Gas
Appliance Dishwasher, Disposal, Electric Cooktop, Electric Oven, Microwave, Refrigerator, Vented Exhaust Fan
Laundry Electric Dryer Hookup, Washer Hookup
Exterior
Garage Spaces 2.0
Utilities Available Cable Available, City Sewer, City Water
Garage Yes
Building
Story Two
Level or Stories Two
Structure Type Brick
Schools
Elementary Schools Rockbrook
Middle Schools Marshall Durham
High Schools Lewisville
School District Lewisville Isd
Others
Pets Allowed Yes, Breed Restrictions, Cats OK, Size Limit
Restrictions No Livestock,No Smoking,No Sublease,No Waterbeds,Pet Restrictions
Ownership OmniKey Realty
Pets Allowed Yes, Breed Restrictions, Cats OK, Size Limit

GET MORE INFORMATION
Agent | License ID: 0753042







