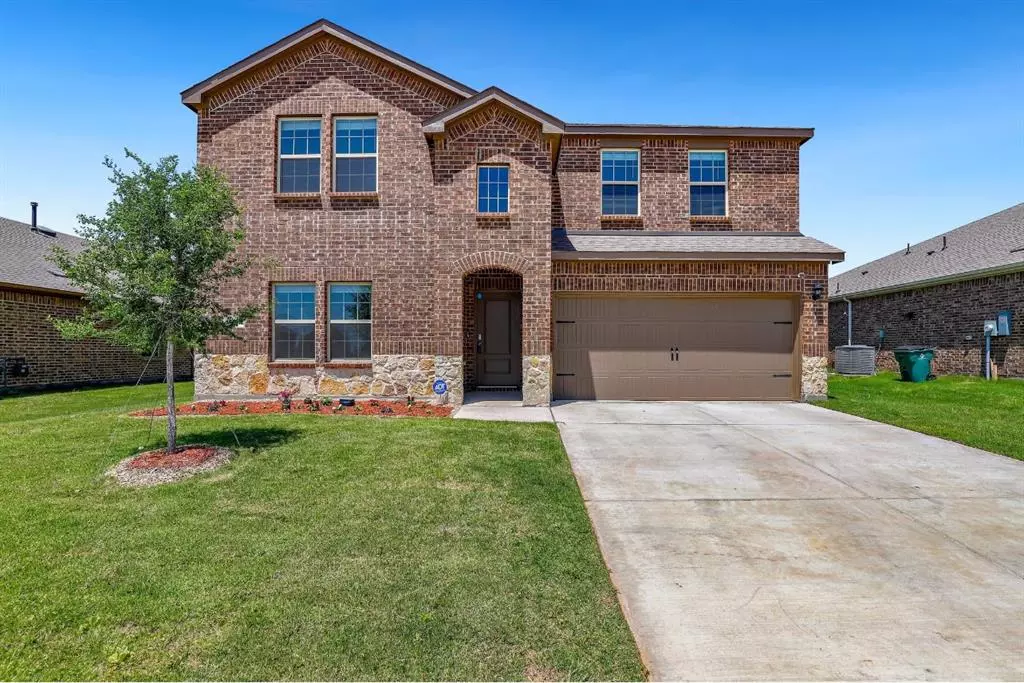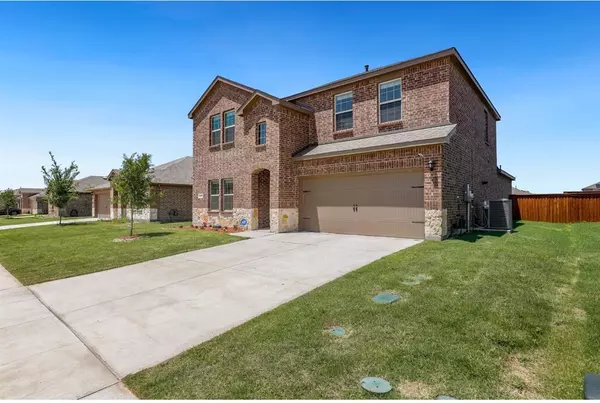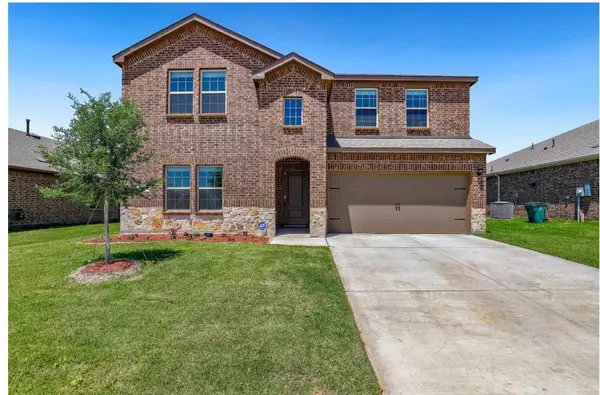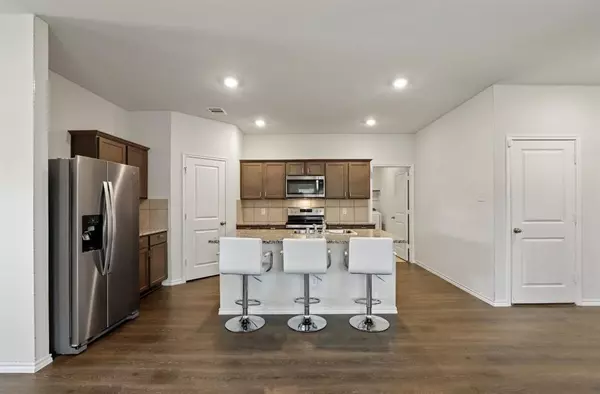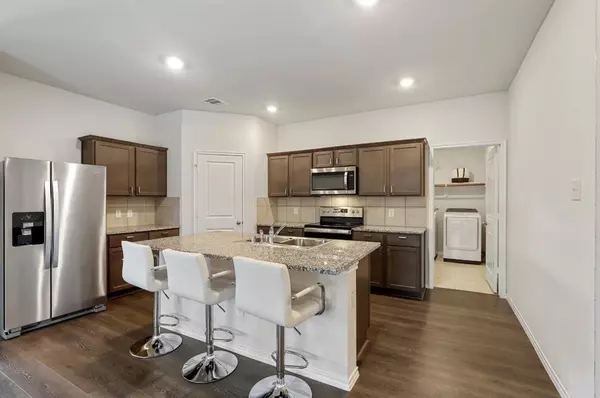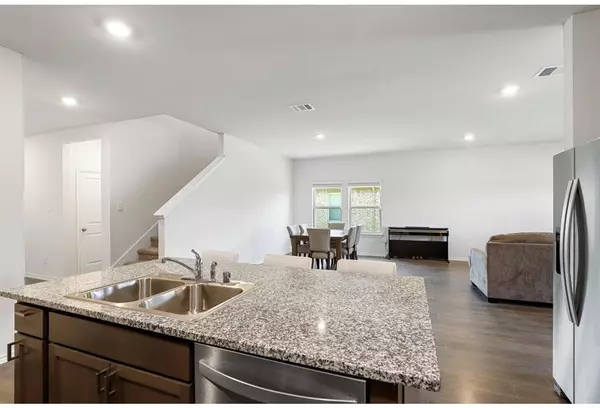5 Beds
3 Baths
2,647 SqFt
5 Beds
3 Baths
2,647 SqFt
Key Details
Property Type Single Family Home
Sub Type Single Family Residence
Listing Status Active
Purchase Type For Rent
Square Footage 2,647 sqft
Subdivision Sutton Fields North Ph 2C
MLS Listing ID 20793194
Style Traditional
Bedrooms 5
Full Baths 2
Half Baths 1
PAD Fee $1
HOA Y/N Mandatory
Year Built 2021
Lot Size 6,882 Sqft
Acres 0.158
Lot Dimensions 50x110
Property Description
2-car garage home situated in a master-planned Sutton Fields community is the ideal retreat for making memories with growing or multi-generational family and friends.
You are welcomed by a 5th guest bedroom with a big closet, hardwood flooring from foyer, kitchen area towards family room. Master bedroom and Guest bedroom are downstairs where the second floor offers 3 bedrooms, 1 full bathroom and
a large game room that makes entertaining a breeze.
in this Semi-furnished House, Master Bedroom having walk-in closet for Mr. and Mrs. with additional shelves,Big Living Room & Formal Dining Area, covered patio, kitchen complete with granite countertops,
stainless steel kitchen appliances, Gas Cooktop, Modern Kitchen with RO drinking Water, Water softener for entire house to use, big refrigerator, Washer and Dryer included, Blink security system.
Walkable Onsite Dan Christie elementary in Prosper ISD, just 2 lane from home(0.3) miles, 4 min walk.
Highlights include a large covered patio and huge fenced-in backyard with plenty of room to create the ultimate outdoor living space, flower bed to grow flowers,and vegetables. The community offers incredible amenities, Playgrounds, Swimming pool,
and serene ponds.
Indian grocery Chowrasthra, Indian restaurant Hashtag, Chowrastha, Costco, HEB , Kroger, CVS, Cook's Children hospital and others within 5 mins drive from this beautiful home. Close to Highway 380 and FM 1385.
Location
State TX
County Denton
Direction See GPS
Rooms
Dining Room 1
Interior
Interior Features Eat-in Kitchen, Kitchen Island, Open Floorplan
Heating Fireplace(s), Natural Gas
Cooling Central Air
Flooring Carpet, Ceramic Tile, Wood
Appliance Gas Cooktop, Microwave, Convection Oven
Heat Source Fireplace(s), Natural Gas
Exterior
Garage Spaces 2.0
Utilities Available City Sewer, City Water
Roof Type Composition
Total Parking Spaces 2
Garage Yes
Building
Story Two
Foundation Slab
Level or Stories Two
Structure Type Brick
Schools
Elementary Schools Windsong Ranch
Middle Schools William Rushing
High Schools Prosper
School District Prosper Isd
Others
Pets Allowed Yes, Breed Restrictions
Restrictions None
Ownership Refer Tax Records
Pets Allowed Yes, Breed Restrictions

GET MORE INFORMATION
Agent | License ID: 0753042


