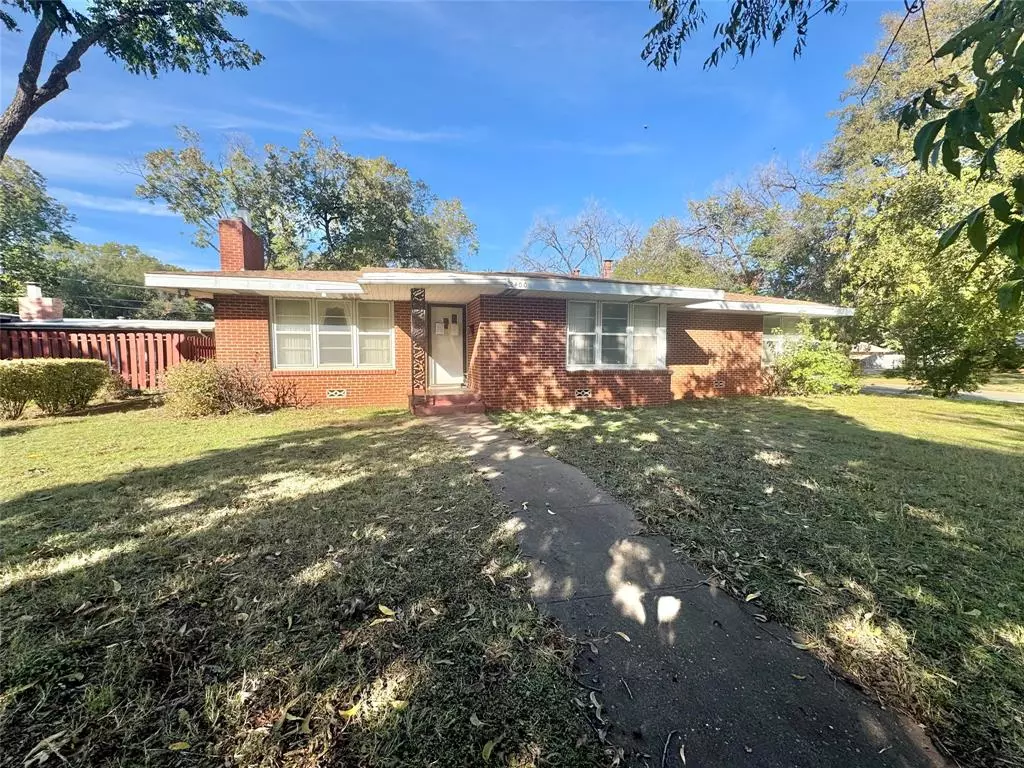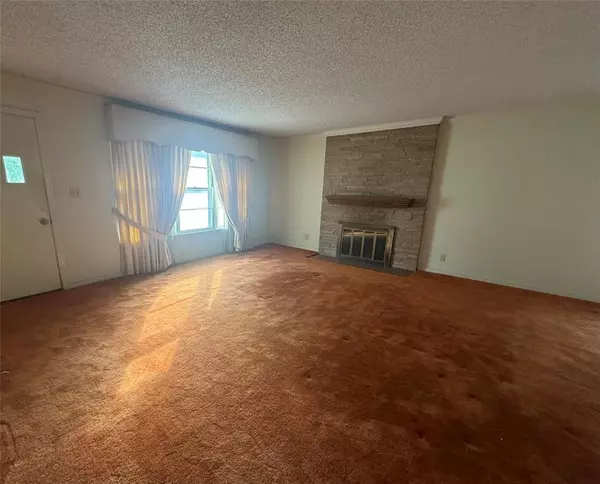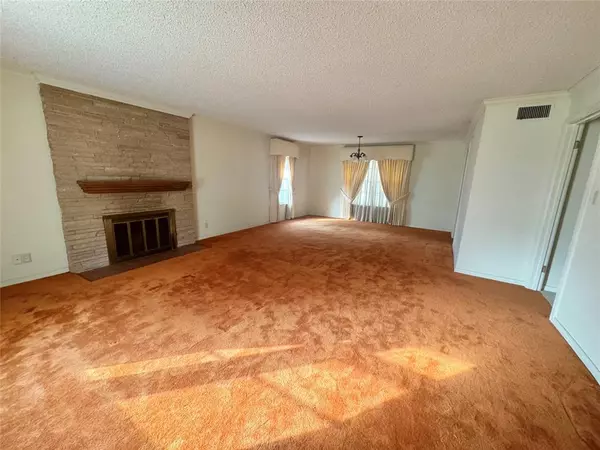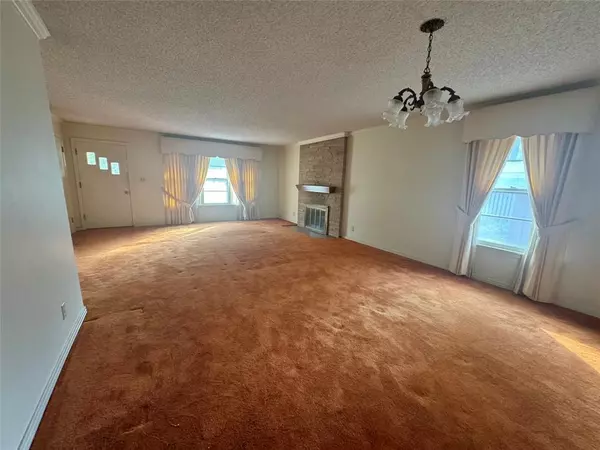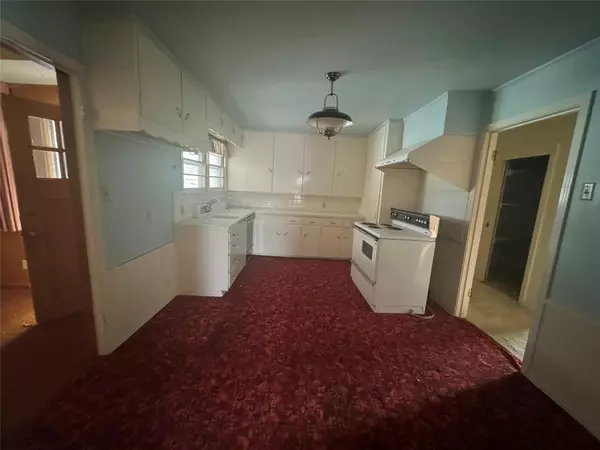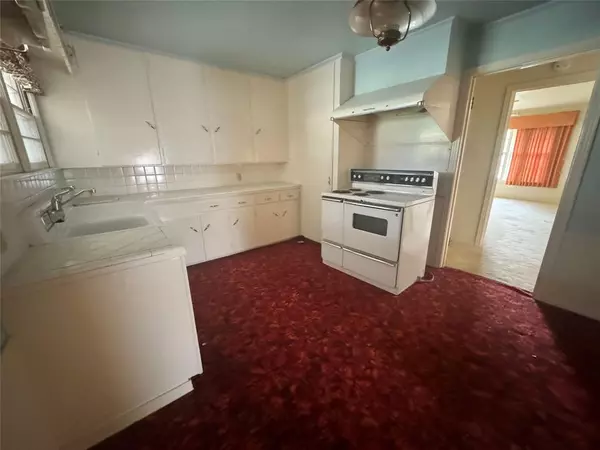3 Beds
2 Baths
1,847 SqFt
3 Beds
2 Baths
1,847 SqFt
Key Details
Property Type Single Family Home
Sub Type Single Family Residence
Listing Status Active
Purchase Type For Sale
Square Footage 1,847 sqft
Price per Sqft $121
Subdivision Country Club
MLS Listing ID 20794534
Style Contemporary/Modern,Traditional
Bedrooms 3
Full Baths 2
HOA Y/N None
Year Built 1950
Lot Size 0.320 Acres
Acres 0.32
Property Description
Location
State TX
County Wichita
Community Jogging Path/Bike Path, Park, Restaurant, Other
Direction On the corner of Taft and Hampstead Lane
Rooms
Dining Room 1
Interior
Interior Features Eat-in Kitchen, Pantry, Tile Counters, Walk-In Closet(s)
Heating Central, Electric
Cooling Central Air, Electric
Flooring Carpet, Tile
Fireplaces Number 1
Fireplaces Type Living Room
Appliance Dishwasher, Electric Cooktop, Electric Oven, Vented Exhaust Fan
Heat Source Central, Electric
Laundry Electric Dryer Hookup, Other
Exterior
Exterior Feature Dog Run, Rain Gutters
Garage Spaces 2.0
Fence Chain Link
Community Features Jogging Path/Bike Path, Park, Restaurant, Other
Utilities Available City Sewer, City Water
Roof Type Composition
Garage Yes
Building
Lot Description Corner Lot
Story One
Foundation Pillar/Post/Pier
Level or Stories One
Structure Type Brick
Schools
Elementary Schools Franklin
Middle Schools Barwise
High Schools Legacy
School District Wichita Falls Isd
Others
Ownership Beltway Capital LLC
Acceptable Financing Cash, Conventional
Listing Terms Cash, Conventional

GET MORE INFORMATION
Agent | License ID: 0753042


