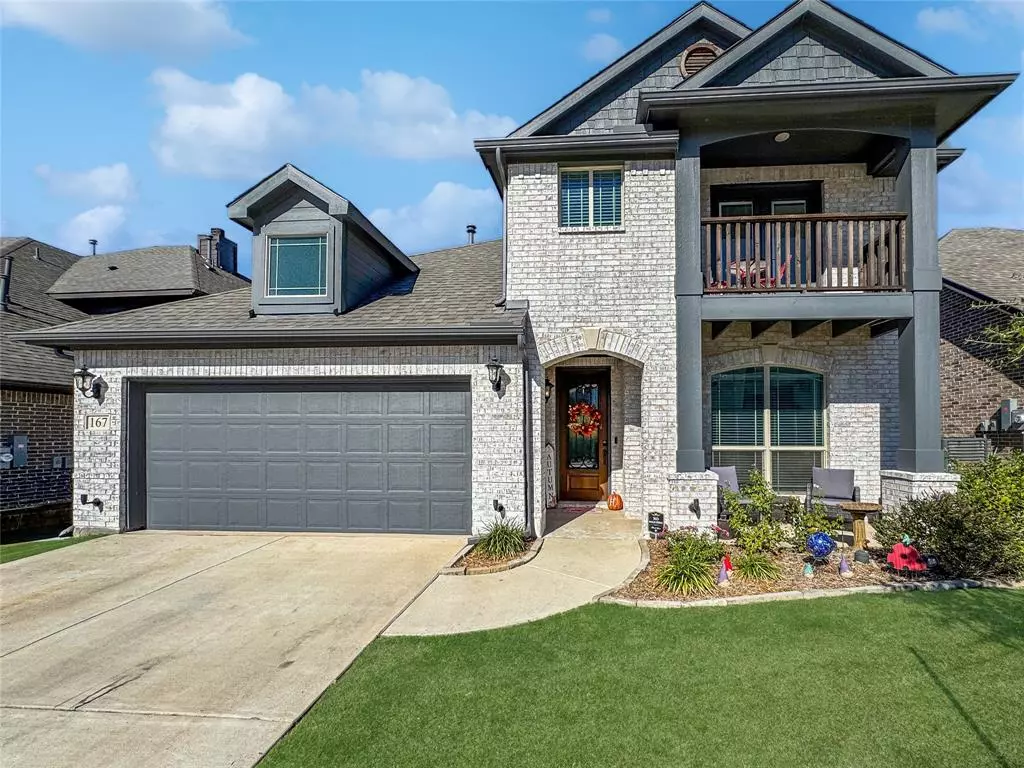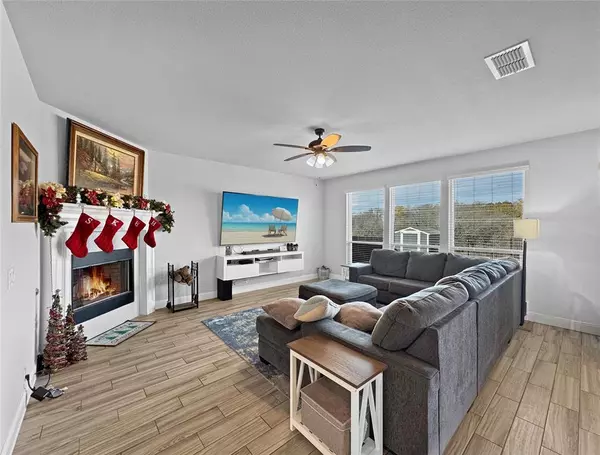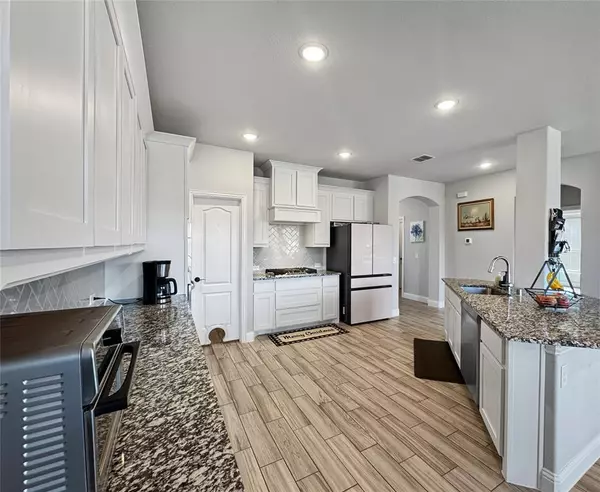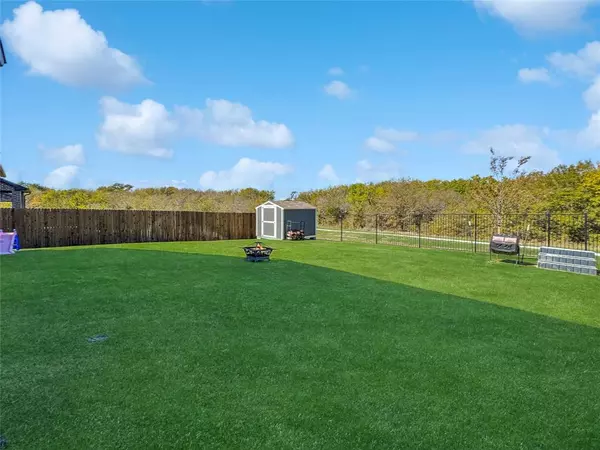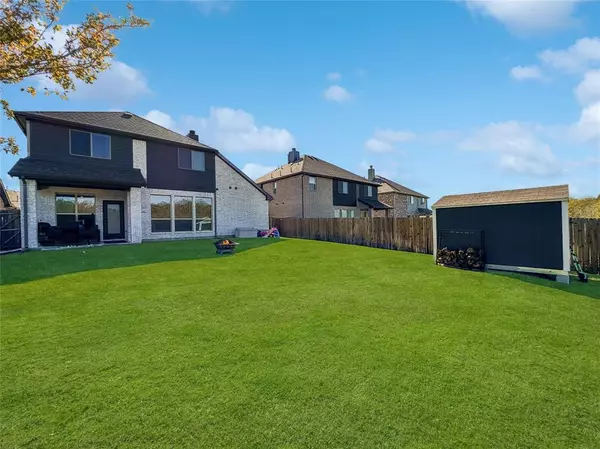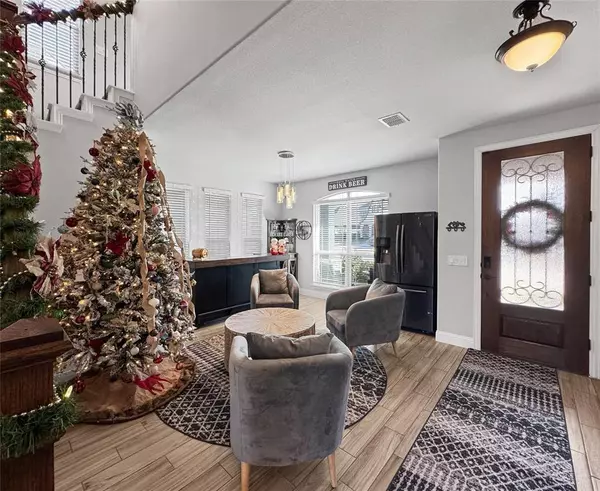4 Beds
3 Baths
2,822 SqFt
4 Beds
3 Baths
2,822 SqFt
Key Details
Property Type Single Family Home
Sub Type Single Family Residence
Listing Status Active
Purchase Type For Sale
Square Footage 2,822 sqft
Price per Sqft $184
Subdivision Bear Creek Ph 3
MLS Listing ID 20793783
Style Traditional
Bedrooms 4
Full Baths 2
Half Baths 1
HOA Fees $345/qua
HOA Y/N Mandatory
Year Built 2023
Annual Tax Amount $5,574
Lot Size 6,795 Sqft
Acres 0.156
Property Description
Upstairs, you'll find a generous game room featuring a private balcony. The master suite is a true sanctuary, with an en-suite bath, dual sinks, a soaking tub, and a separate shower. Three additional bedrooms upstairs share a full bath, and there's a convenient half bath downstairs for guests.
This home backs to a scenic walking trail, providing privacy and a serene backdrop, and is nestled on a quiet cul-de-sac in a family-friendly neighborhood. The master-planned community boasts fantastic amenities, including a clubhouse with a ballroom, party room, business center, and fitness center. Outdoors there is a 4,000sf outdoor party area, 2 pools with a waterslide, a lap pool, and splash park, offering a perfect blend of relaxation and recreation.
Located in Lavon, you'll enjoy the convenience of small-town living with easy access to shopping, dining, and major highways. Surrounded by multiple parks, lakes, and golf courses. Don't miss your chance to own this beautiful, nearly-new home in one of the most desirable communities in the area!
Location
State TX
County Collin
Community Club House, Community Pool, Curbs, Fishing, Fitness Center, Greenbelt, Jogging Path/Bike Path, Park, Playground, Pool, Sidewalks
Direction Traveling east on hwy 78 turn right at Lake rd, drive to the end of lake rd and turn left onto Main st. Turn right onto county road 483. Continue on County road 483 until you get to Summit Court, then make a right and the home will be on the right hand side.
Rooms
Dining Room 2
Interior
Interior Features Cable TV Available, Decorative Lighting, Double Vanity, Flat Screen Wiring, Granite Counters, High Speed Internet Available, Kitchen Island, Pantry, Smart Home System, Walk-In Closet(s)
Heating Central, ENERGY STAR Qualified Equipment, Fireplace(s), Natural Gas
Cooling Attic Fan, Ceiling Fan(s), Central Air, Electric, ENERGY STAR Qualified Equipment, Multi Units
Flooring Carpet, Tile
Fireplaces Number 1
Fireplaces Type Gas, Gas Logs, Gas Starter, Living Room, Wood Burning
Appliance Built-in Gas Range, Dishwasher, Disposal, Electric Oven, Gas Cooktop, Gas Water Heater, Microwave, Vented Exhaust Fan
Heat Source Central, ENERGY STAR Qualified Equipment, Fireplace(s), Natural Gas
Laundry Electric Dryer Hookup, Gas Dryer Hookup, Utility Room, Full Size W/D Area
Exterior
Exterior Feature Balcony, Covered Patio/Porch, Rain Gutters
Garage Spaces 2.0
Fence Fenced, Wood, Wrought Iron
Community Features Club House, Community Pool, Curbs, Fishing, Fitness Center, Greenbelt, Jogging Path/Bike Path, Park, Playground, Pool, Sidewalks
Utilities Available Cable Available, City Sewer, City Water, Co-op Electric, Co-op Water, Concrete, Curbs, Electricity Connected, Individual Gas Meter, Individual Water Meter, Natural Gas Available, Phone Available, Sidewalk, Underground Utilities
Roof Type Composition
Total Parking Spaces 2
Garage Yes
Building
Lot Description Adjacent to Greenbelt, Cul-De-Sac, Greenbelt, Interior Lot, Landscaped, Lrg. Backyard Grass, Sprinkler System, Subdivision
Story Two
Foundation Slab
Level or Stories Two
Structure Type Brick,Fiber Cement
Schools
Elementary Schools Nesmith
Middle Schools Community Trails
High Schools Community
School District Community Isd
Others
Restrictions Unknown Encumbrance(s)
Ownership Highnote
Acceptable Financing Cash, Conventional, FHA, Not Assumable, Texas Vet, VA Loan
Listing Terms Cash, Conventional, FHA, Not Assumable, Texas Vet, VA Loan

GET MORE INFORMATION
Agent | License ID: 0753042


