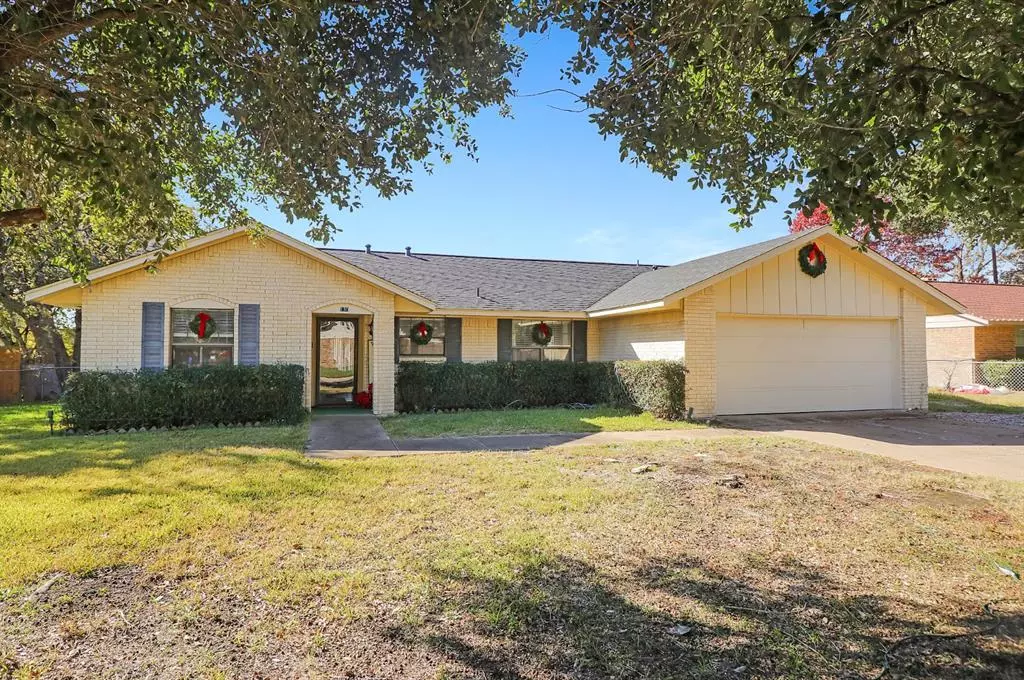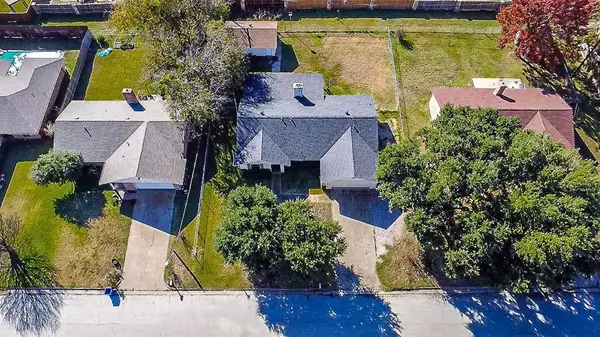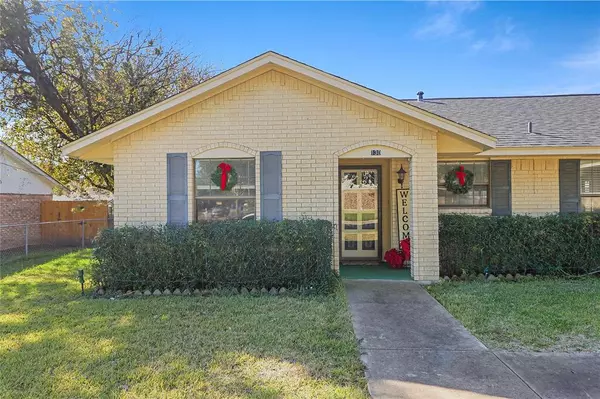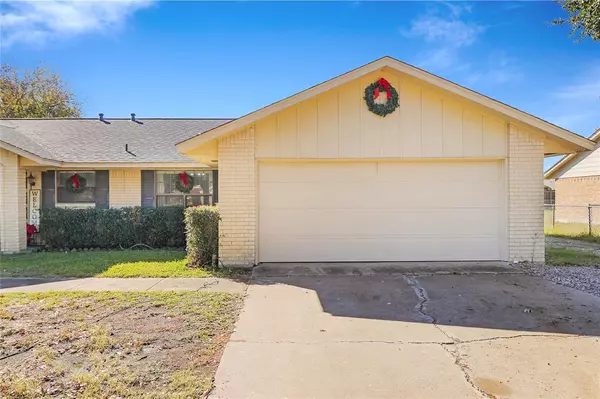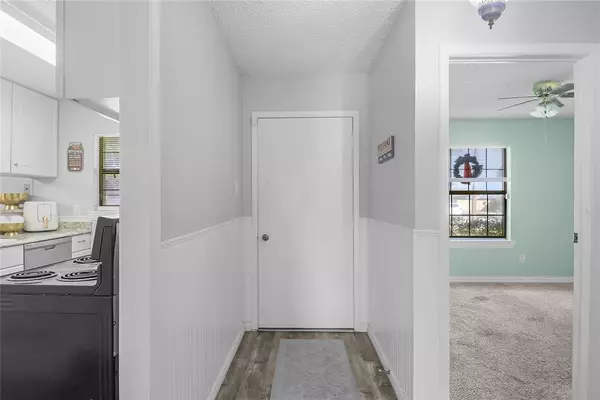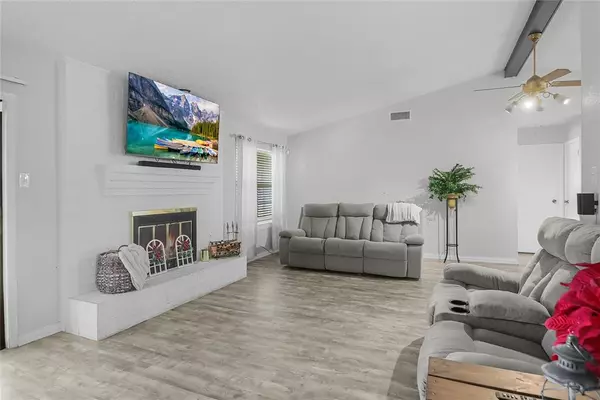3 Beds
2 Baths
1,475 SqFt
3 Beds
2 Baths
1,475 SqFt
Key Details
Property Type Single Family Home
Sub Type Single Family Residence
Listing Status Active
Purchase Type For Sale
Square Footage 1,475 sqft
Price per Sqft $196
Subdivision Crestview #3
MLS Listing ID 20795374
Style Traditional
Bedrooms 3
Full Baths 2
HOA Y/N None
Year Built 1978
Annual Tax Amount $5,382
Lot Size 10,541 Sqft
Acres 0.242
Property Description
A standout feature is the bonus 300-square-foot workshop, complete with electricity and divided into two rooms. This space is perfect for a mother-in-law suite, home office, or workshop — the possibilities are endless!
Location-wise, you're just minutes away from shopping, restaurants, gas stations, Buc-ee's, and I-45, with Downtown Dallas only a short 35-minute drive away. Enjoy peaceful country living while still having easy access to the excitement of the city. This home is the best of both worlds!
Location
State TX
County Ellis
Direction Take 45 South to Ennis Ave, turn right on Old Tellco Rd, Turn right on Lumpkin Drive.. Property is on your Right 130 Lumpkin Drive.
Rooms
Dining Room 1
Interior
Interior Features Cable TV Available, Decorative Lighting, High Speed Internet Available, Vaulted Ceiling(s)
Heating Central, Fireplace(s), Natural Gas
Cooling Ceiling Fan(s), Central Air, Electric
Flooring Carpet, Vinyl
Fireplaces Number 1
Fireplaces Type Brick, Wood Burning
Appliance Dishwasher, Disposal, Electric Range
Heat Source Central, Fireplace(s), Natural Gas
Laundry Electric Dryer Hookup, Full Size W/D Area, Washer Hookup
Exterior
Exterior Feature Covered Patio/Porch
Garage Spaces 2.0
Fence Back Yard, Chain Link
Utilities Available All Weather Road, Asphalt, City Sewer, City Water, Electricity Connected, Individual Water Meter, Master Gas Meter
Roof Type Composition
Total Parking Spaces 2
Garage Yes
Building
Lot Description Few Trees, Interior Lot, Landscaped, Lrg. Backyard Grass, Sprinkler System
Story One
Foundation Slab
Level or Stories One
Structure Type Brick
Schools
Elementary Schools Travis
High Schools Ennis
School District Ennis Isd
Others
Ownership See Taxes
Acceptable Financing Cash, Conventional, FHA, VA Loan
Listing Terms Cash, Conventional, FHA, VA Loan

GET MORE INFORMATION
Agent | License ID: 0753042


