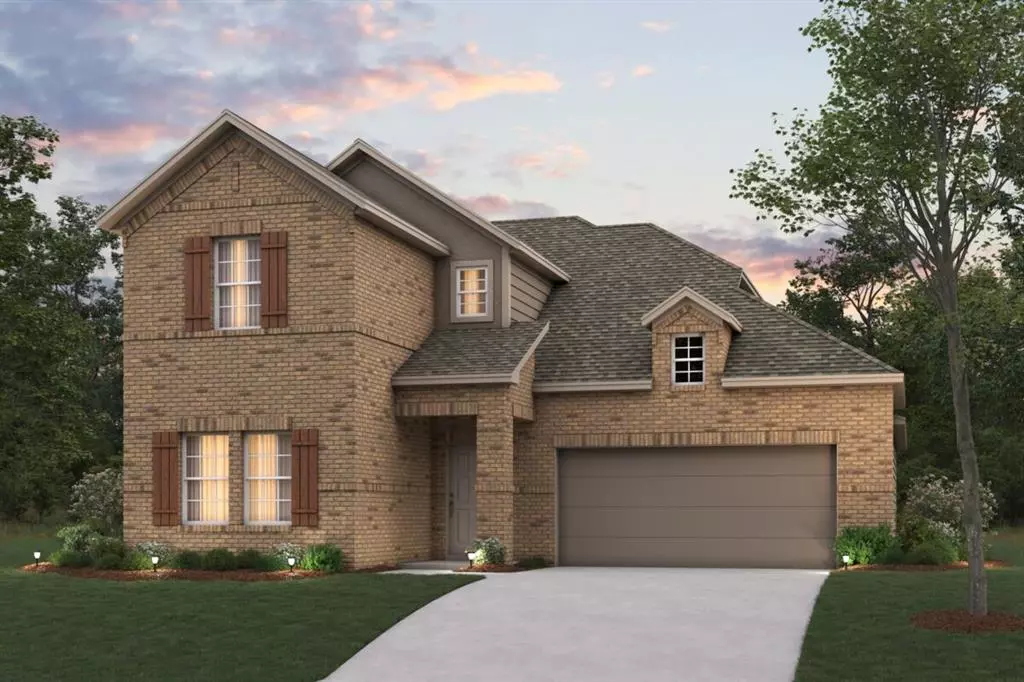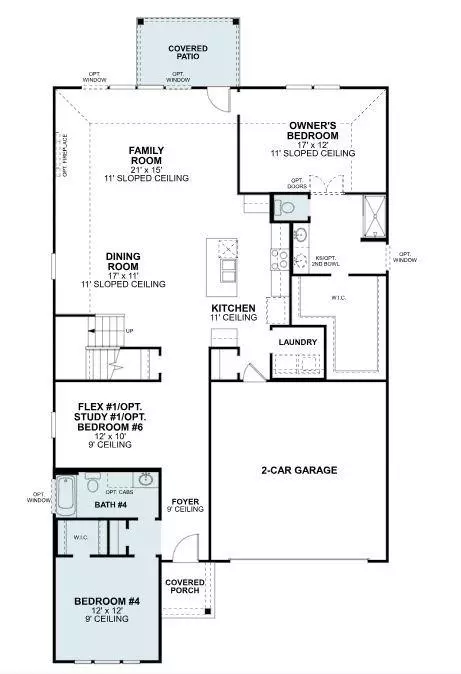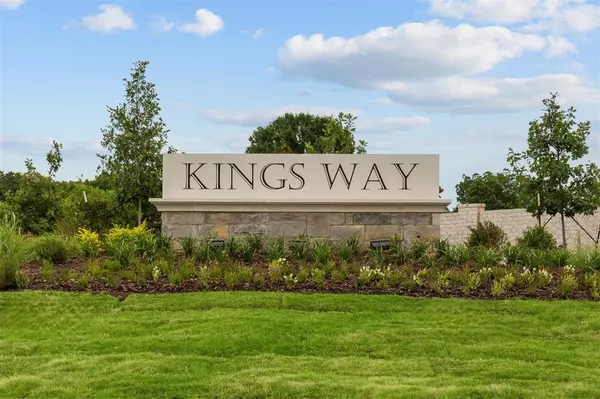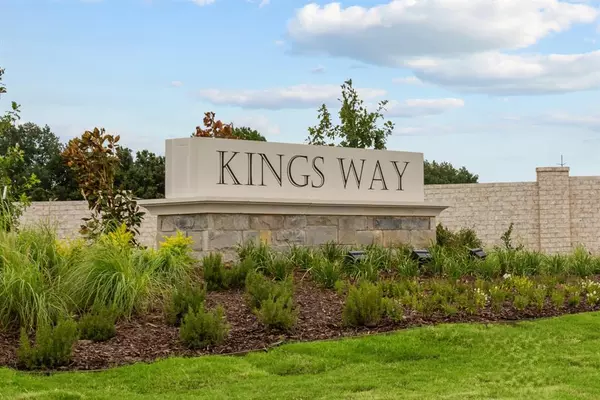4 Beds
3 Baths
2,680 SqFt
4 Beds
3 Baths
2,680 SqFt
Key Details
Property Type Single Family Home
Sub Type Single Family Residence
Listing Status Active
Purchase Type For Sale
Square Footage 2,680 sqft
Price per Sqft $183
Subdivision Kings Way
MLS Listing ID 20795237
Style Traditional
Bedrooms 4
Full Baths 3
HOA Fees $750/ann
HOA Y/N Mandatory
Annual Tax Amount $416
Lot Size 5,967 Sqft
Acres 0.137
Lot Dimensions 50x120x20x119
Property Description
This spacious Livingston home plan boasts 4 bedrooms, 2 of which are on the first floor, providing ample space for a growing family or guests. With 3 full bathrooms, convenience and comfort are at the forefront of this home's design.
The open floorplan seamlessly connects the kitchen, dining area, and living room, creating an inviting space for entertaining or relaxing. Wood-look tile flooring guides you through the main living spaces adding a stylish and durable enhancement. The kitchen is a chef's dream with sleek granite countertops, stainless steel appliances, and plenty of storage space for all your culinary needs. Imagine preparing delicious meals while enjoying the company of family and friends in this thoughtfully designed kitchen.
Step outside to the covered patio and envision quiet mornings sipping coffee or hosting summer BBQs in your private outdoor oasis. Whether you enjoy gardening, grilling, or simply unwinding after a long day, the outdoor space at 3116 Royal Throne Court offers endless possibilities.
The owner's suite is located privately at the back of the home, welcoming you to luxury with sloped ceilings and an en-suite bathroom with marble-inspired tile surrounding the walk-in shower. A flex room can be found on the first floor, ready to become your new home office, reading nook, or music room. Head upstairs to discover the game room, a full bathroom with dual sinks, and 2 additional bedrooms.
Situated in a convenient Denton location with easy access to the 288 loop, top-rated schools, shopping, dining, and more, this new construction home makes the perfect place to settle down.
Schedule your visit today!
Location
State TX
County Denton
Community Greenbelt, Sidewalks
Direction Take I-35W N to I-35 Frontage Rd - U.S. 380 Truck in Denton. Take Exit 470 from I-35 N. Take Loop 288 E to Kings Way. Turn left onto Kings Row, then turn left to Royal Throne Ct.
Rooms
Dining Room 1
Interior
Interior Features Built-in Features, Cable TV Available, Decorative Lighting, Granite Counters, High Speed Internet Available, Kitchen Island, Open Floorplan, Vaulted Ceiling(s), Walk-In Closet(s)
Heating Central, Natural Gas
Cooling Ceiling Fan(s), Central Air, Electric
Flooring Carpet, Ceramic Tile
Appliance Dishwasher, Disposal, Electric Oven, Gas Cooktop, Gas Water Heater, Microwave, Plumbed For Gas in Kitchen, Tankless Water Heater, Vented Exhaust Fan, Water Filter
Heat Source Central, Natural Gas
Laundry Utility Room
Exterior
Exterior Feature Covered Patio/Porch, Rain Gutters, Private Yard
Garage Spaces 2.0
Fence Brick, Wood
Community Features Greenbelt, Sidewalks
Utilities Available City Sewer, City Water, Community Mailbox, Concrete, Curbs, Individual Gas Meter, Individual Water Meter, Underground Utilities
Roof Type Composition
Total Parking Spaces 2
Garage Yes
Building
Lot Description Cul-De-Sac, Few Trees, Landscaped, Sprinkler System, Subdivision
Story Two
Foundation Slab
Level or Stories Two
Structure Type Brick
Schools
Elementary Schools Hodge
Middle Schools Strickland
High Schools Ryan H S
School District Denton Isd
Others
Restrictions Deed
Ownership MI Homes
Acceptable Financing Cash, Conventional, FHA, VA Loan
Listing Terms Cash, Conventional, FHA, VA Loan
Special Listing Condition Deed Restrictions

GET MORE INFORMATION
Agent | License ID: 0753042







