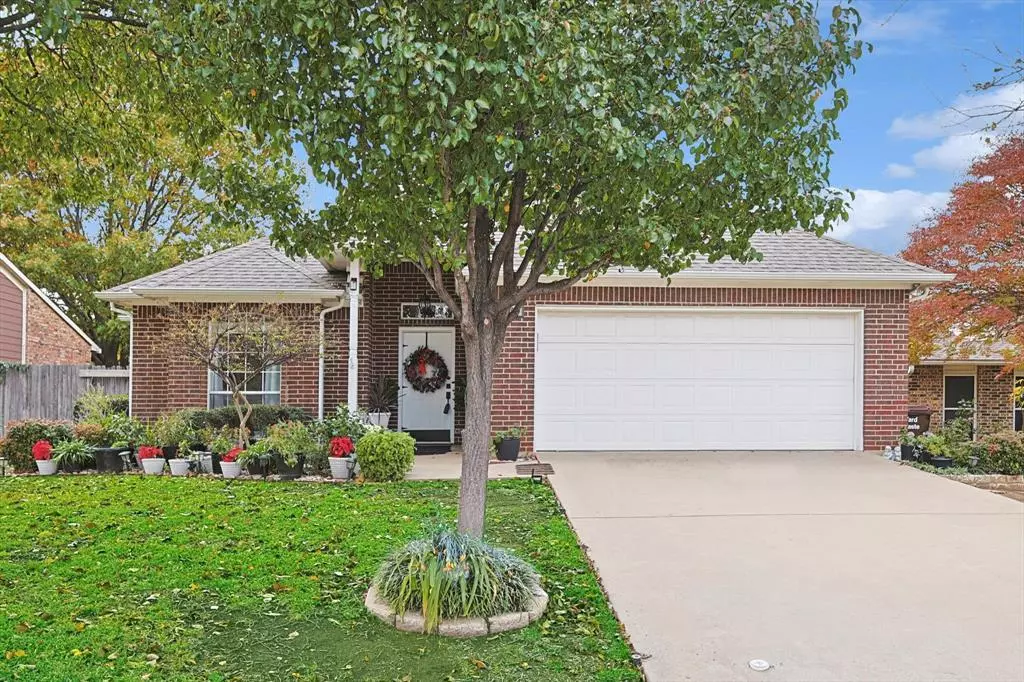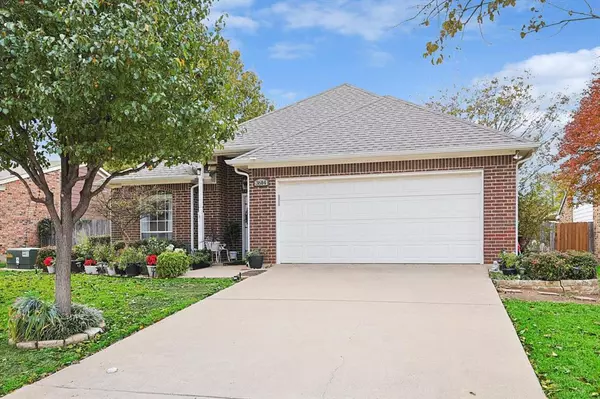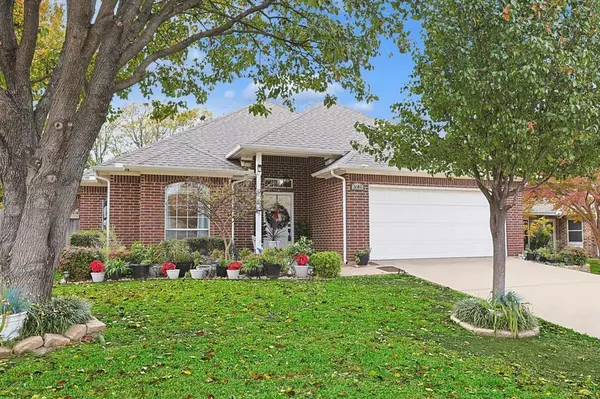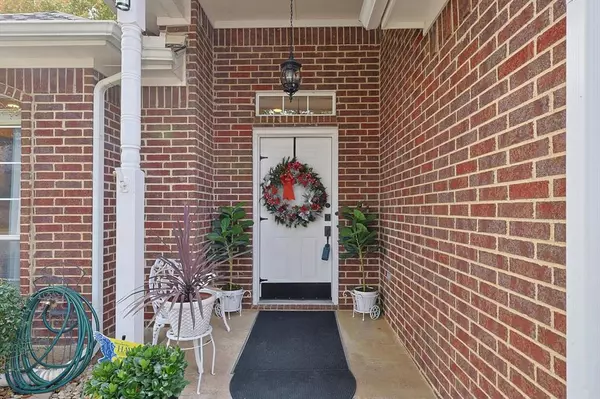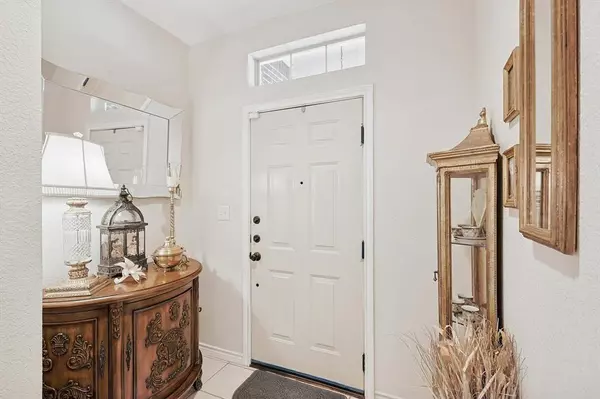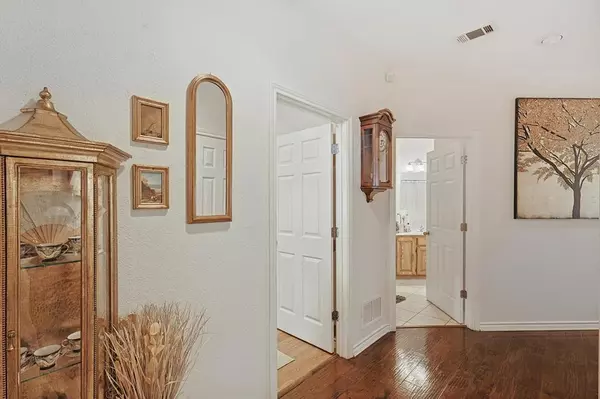2 Beds
2 Baths
1,465 SqFt
2 Beds
2 Baths
1,465 SqFt
Key Details
Property Type Single Family Home
Sub Type Single Family Residence
Listing Status Active
Purchase Type For Sale
Square Footage 1,465 sqft
Price per Sqft $213
Subdivision Wimbleton Village
MLS Listing ID 20791439
Style Traditional
Bedrooms 2
Full Baths 2
HOA Y/N None
Year Built 1997
Annual Tax Amount $5,044
Lot Size 7,187 Sqft
Acres 0.165
Property Description
Upon entry, you are greeted by a bright and open living area, featuring high ceilings, large windows that flood the space with natural light, and neutral tones that create a warm and inviting atmosphere. The living room offers plenty of space for lounging, with room for comfortable seating and entertainment. Adjacent to the living room is a modern kitchen, with stainless steel appliances, solid wood cabinetry, and a breakfast bar for casual dining.
The primary bedroom provides a peaceful retreat with an en-suite bathroom featuring a double vanity, a walk-in shower, and double vanities. The second bedroom, also generously sized, is ideal for guests, children, or as a home office, and has easy access to the second full bathroom.
Additional features of the home include a laundry area, ample closet storage throughout, and a two-car garage for convenience. The outdoor space is well-maintained, offering a small patio, and landscaped yard perfect for outdoor relaxation, gardening, or entertaining guests.
This 2-bedroom, 2-bathroom home is the perfect blend of modern amenities and comfort, offering a functional and beautiful living space for everyday life.
Location
State TX
County Denton
Direction From State School Rd., left on Winston, left on Wessex. Home is on the left.
Rooms
Dining Room 1
Interior
Interior Features Cable TV Available, Decorative Lighting, Double Vanity, Eat-in Kitchen, High Speed Internet Available, Open Floorplan, Walk-In Closet(s)
Heating Central
Cooling Ceiling Fan(s), Central Air
Flooring Carpet, Wood
Appliance Dishwasher, Disposal, Electric Cooktop, Electric Oven, Microwave
Heat Source Central
Laundry Utility Room, Full Size W/D Area
Exterior
Exterior Feature Covered Patio/Porch, Rain Gutters
Garage Spaces 2.0
Fence Back Yard, Rock/Stone, Wood
Utilities Available All Weather Road, Cable Available, City Sewer, City Water, Curbs
Roof Type Composition
Total Parking Spaces 2
Garage Yes
Building
Lot Description Few Trees, Interior Lot, Landscaped, Sprinkler System
Story One
Foundation Slab
Level or Stories One
Structure Type Brick
Schools
Elementary Schools Nelson
Middle Schools Crownover
High Schools Guyer
School District Denton Isd
Others
Ownership Of Record
Acceptable Financing Cash, Conventional, FHA, VA Loan
Listing Terms Cash, Conventional, FHA, VA Loan

GET MORE INFORMATION
Agent | License ID: 0753042


