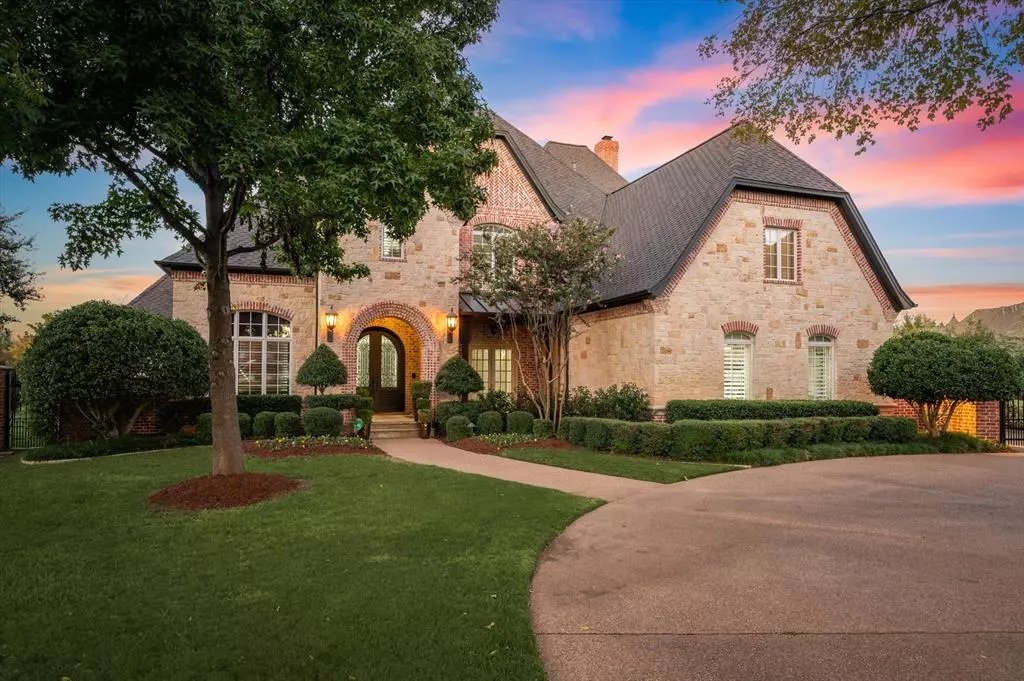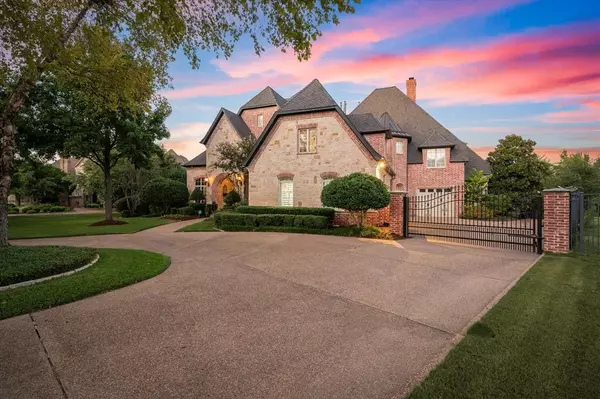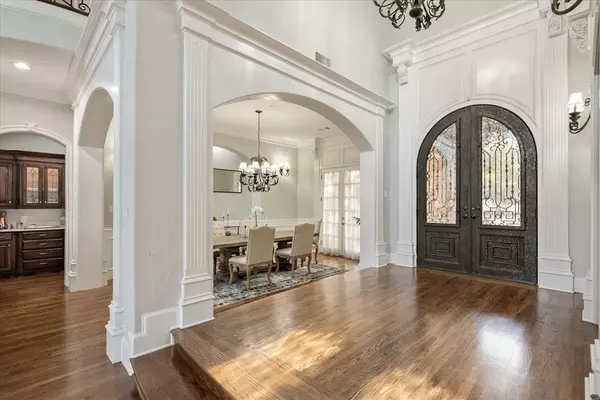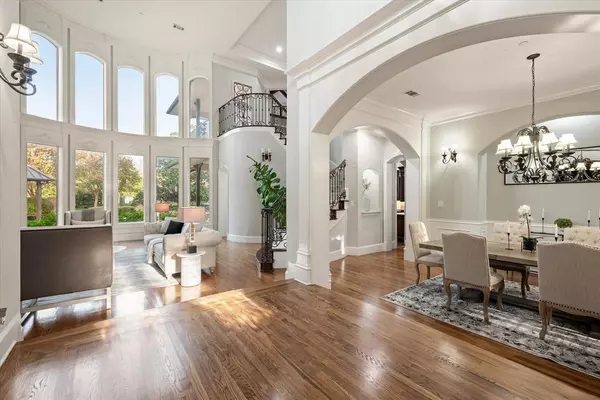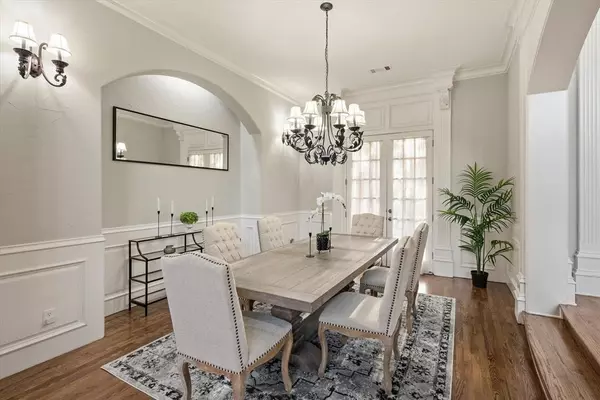5 Beds
7 Baths
7,172 SqFt
5 Beds
7 Baths
7,172 SqFt
Key Details
Property Type Single Family Home
Sub Type Single Family Residence
Listing Status Active
Purchase Type For Sale
Square Footage 7,172 sqft
Price per Sqft $418
Subdivision Glenwyck Farms Add
MLS Listing ID 20775541
Style Traditional
Bedrooms 5
Full Baths 5
Half Baths 2
HOA Fees $5,000/ann
HOA Y/N Mandatory
Year Built 2000
Lot Size 0.902 Acres
Acres 0.902
Property Description
Enhancing its allure, the backyard is a true oasis. A sparkling pool serves as the centerpiece, flanked by a charming covered pergola and a cozy firepit, perfect for hosting unforgettable evenings under the stars. Whether enjoying tranquil moments or lively get-togethers, the outdoor space is a seamless extension of the home’s elegance.
Step inside, and you’re greeted by the awe-inspiring two-story grand salon, where soaring walls of glass frame picturesque views of the lush surroundings. Sunlight pours into the space, creating a warm and inviting ambiance that accentuates the home’s timeless sophistication.
Every inch of this one-of-a-kind residence is designed with thoughtful attention to detail. The fabulous floor plan effortlessly balances form and function, offering a harmonious blend of grandeur and comfort. Whether entertaining on a grand scale or enjoying quiet moments with loved ones or friends, this home provides an unparalleled living experience in one of Westlake’s most coveted neighborhoods and Enrollment available Westlake Academy!
Location
State TX
County Tarrant
Community Community Sprinkler, Gated, Greenbelt, Jogging Path/Bike Path, Lake, Park, Perimeter Fencing
Direction GPS
Rooms
Dining Room 2
Interior
Interior Features Built-in Wine Cooler, Cable TV Available, Central Vacuum, Decorative Lighting, Flat Screen Wiring, High Speed Internet Available, Multiple Staircases, Paneling, Sound System Wiring, Vaulted Ceiling(s), Wainscoting, Walk-In Closet(s), Wet Bar
Heating Central, Natural Gas, Zoned
Cooling Central Air, Electric, Zoned
Flooring Carpet, Ceramic Tile, Wood
Fireplaces Number 3
Fireplaces Type Gas Logs, Gas Starter, Master Bedroom, See Through Fireplace
Appliance Built-in Refrigerator, Dishwasher, Disposal, Electric Oven, Gas Cooktop, Microwave, Convection Oven, Double Oven, Plumbed For Gas in Kitchen, Vented Exhaust Fan
Heat Source Central, Natural Gas, Zoned
Laundry Electric Dryer Hookup, Utility Room, Full Size W/D Area
Exterior
Exterior Feature Attached Grill, Balcony, Covered Patio/Porch, Fire Pit, Rain Gutters, Lighting, Outdoor Living Center
Garage Spaces 4.0
Fence Back Yard, Gate, Wrought Iron
Pool Gunite, In Ground, Pool Sweep, Pool/Spa Combo, Water Feature
Community Features Community Sprinkler, Gated, Greenbelt, Jogging Path/Bike Path, Lake, Park, Perimeter Fencing
Utilities Available City Sewer, City Water, Underground Utilities
Roof Type Composition
Total Parking Spaces 4
Garage Yes
Private Pool 1
Building
Lot Description Cul-De-Sac, Few Trees, Interior Lot, Landscaped, Lrg. Backyard Grass, Sprinkler System, Subdivision
Story Two
Foundation Slab
Level or Stories Two
Structure Type Brick
Schools
Elementary Schools Walnut Grove
Middle Schools Carroll
High Schools Carroll
School District Carroll Isd
Others
Ownership of record
Acceptable Financing Cash, Conventional
Listing Terms Cash, Conventional
Special Listing Condition Res. Service Contract

GET MORE INFORMATION
Agent | License ID: 0753042


