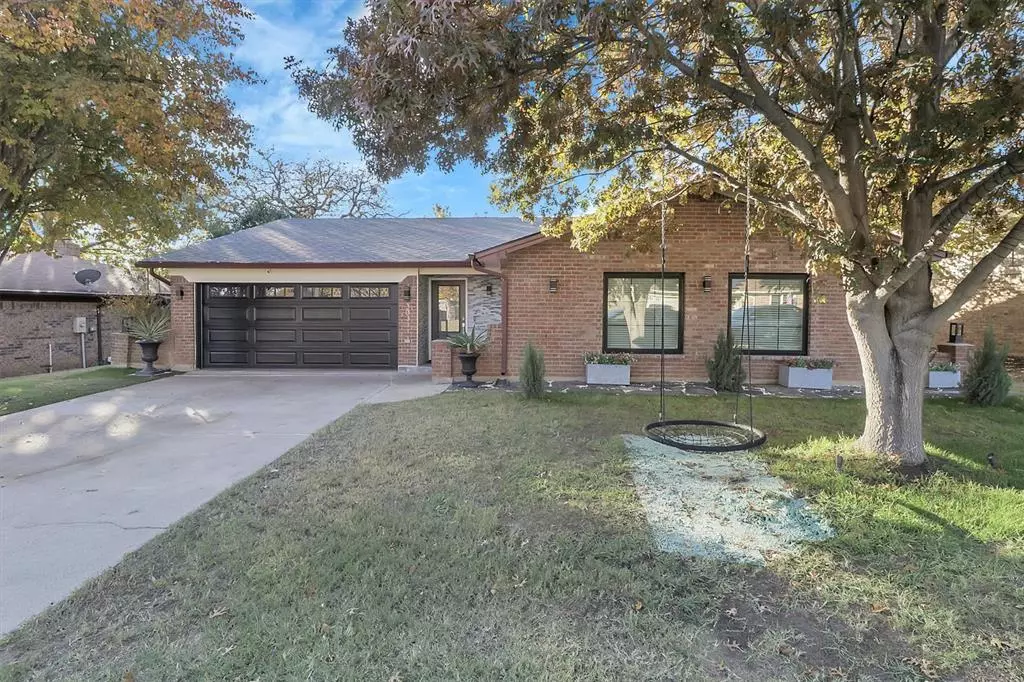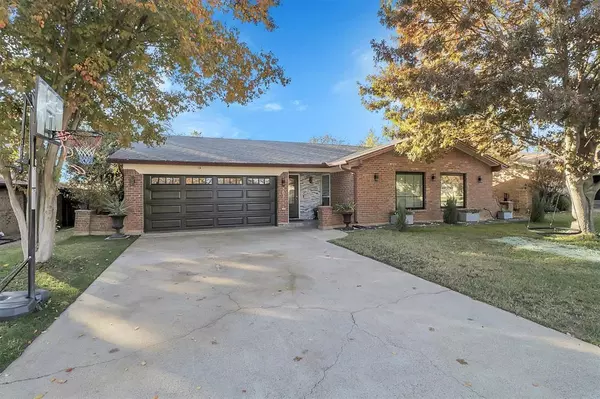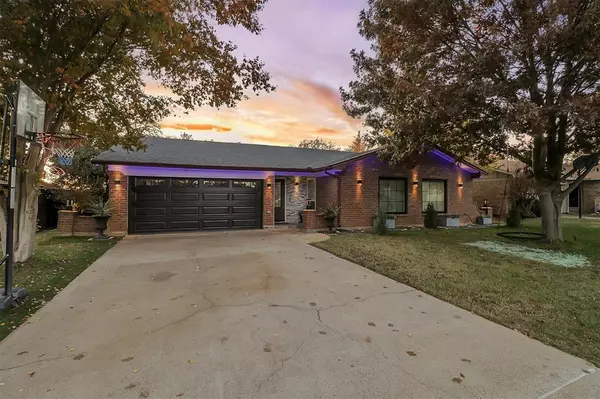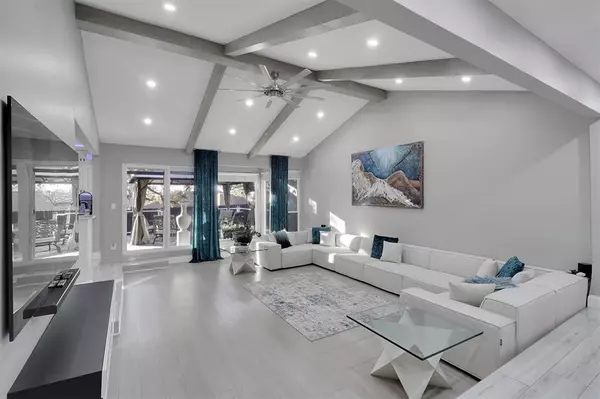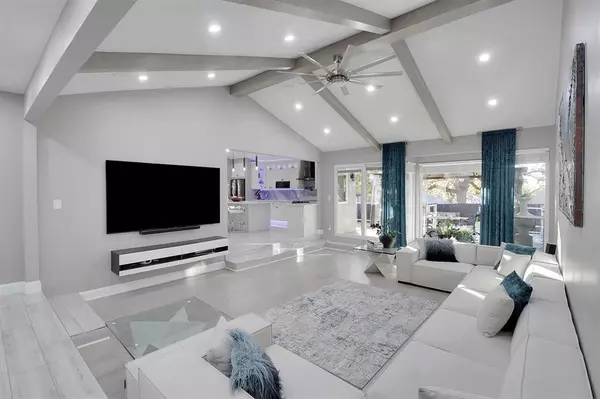3 Beds
2 Baths
1,669 SqFt
3 Beds
2 Baths
1,669 SqFt
Key Details
Property Type Single Family Home
Sub Type Single Family Residence
Listing Status Active
Purchase Type For Sale
Square Footage 1,669 sqft
Price per Sqft $344
Subdivision Meadow Wood Add
MLS Listing ID 20797314
Style Traditional
Bedrooms 3
Full Baths 2
HOA Y/N None
Year Built 1982
Annual Tax Amount $6,406
Lot Size 6,882 Sqft
Acres 0.158
Property Description
Inside, enjoy fresh interior paint, smoothed walls, and beautiful new wood floors in the living room and all three bedrooms. The chefs kitchen impresses with a vaulted ceiling, a massive island, white marble countertops, under-cabinet lighting, and sleek new tile flooring. All kitchen appliances are less than a year old, providing modern functionality.
The upgrades continue with lavishly remodeled guest and master baths, all-new interior doors, baseboards, trims, and energy-efficient windows. State-of-the-art LED lighting illuminates the interior and exterior, while automated light switches and a NEST thermostat offer smart home convenience. Direct fiber internet ensures high-speed connectivity throughout.
Step outdoors to a freshly refinished extended patio with brand-new railings, half-turf and half-rock tile flooring, and upgraded rock-tile walls. The backyard boasts fresh sod, a newly stained fence, and a painted shed. The front entrance features quartz walls, rock-tile floors, and sophisticated new sconce lighting.
Additional highlights include a brand-new roof completed in June 2024, upgraded AC ducting, a fully automated sprinkler system, new garage doors with a painted and epoxied interior, and RGB soffit lighting around the entire house—perfect for seasonal displays.
Every detail has been thoughtfully designed to create a stunning and functional living space. Do not miss this opportunity to own a truly exceptional home in Bedford. Schedule your showing today!
Location
State TX
County Tarrant
Community Park
Direction From DFW Airport: Take TX-121 N, exit Harwood Rd, turn right, then left on Bluebonnet Ln. From Dallas: Take TX-183 W to TX-121 N, exit Harwood Rd, turn right, then left on Bluebonnet Ln. From Fort Worth: Take TX-121 N, exit Harwood Rd, turn right, then left on Bluebonnet Ln.
Rooms
Dining Room 1
Interior
Interior Features Decorative Lighting, High Speed Internet Available, Open Floorplan
Heating Central, Heat Pump
Cooling Ceiling Fan(s), Central Air
Flooring Hardwood, Tile
Appliance Dishwasher, Disposal, Electric Cooktop, Convection Oven
Heat Source Central, Heat Pump
Laundry Electric Dryer Hookup, Full Size W/D Area, Washer Hookup
Exterior
Exterior Feature Covered Deck
Garage Spaces 2.0
Fence Wood
Community Features Park
Utilities Available Cable Available, City Sewer, City Water, Curbs, Individual Gas Meter, Individual Water Meter, Underground Utilities
Roof Type Composition
Total Parking Spaces 2
Garage Yes
Building
Lot Description Few Trees, Interior Lot
Story One
Foundation Slab
Level or Stories One
Structure Type Brick
Schools
Elementary Schools Spring Garden
High Schools Trinity
School District Hurst-Euless-Bedford Isd
Others
Ownership Gintare Bernotas

GET MORE INFORMATION
Agent | License ID: 0753042


