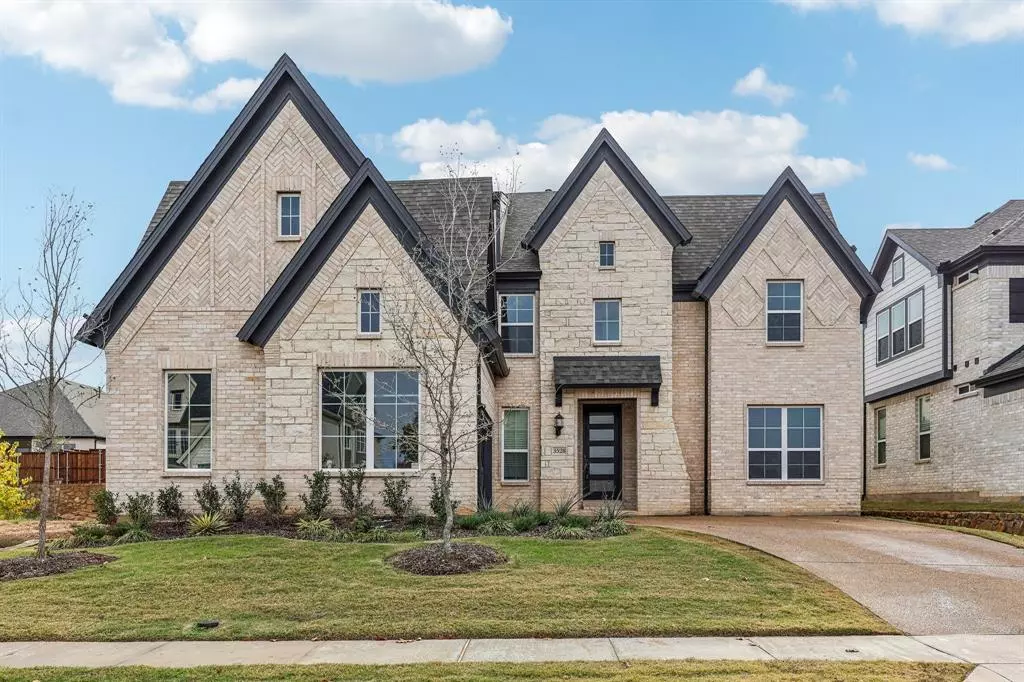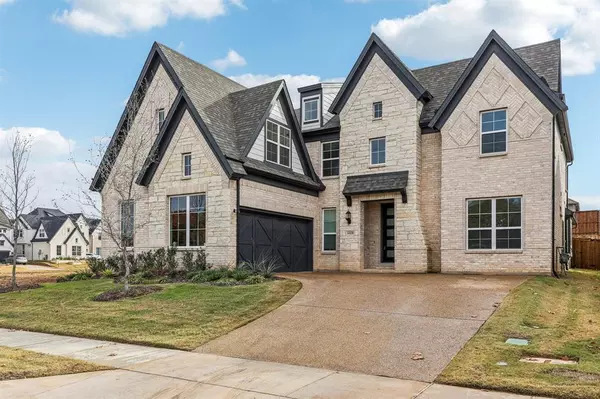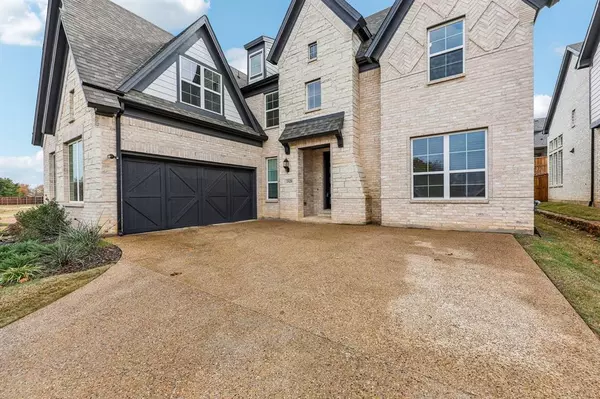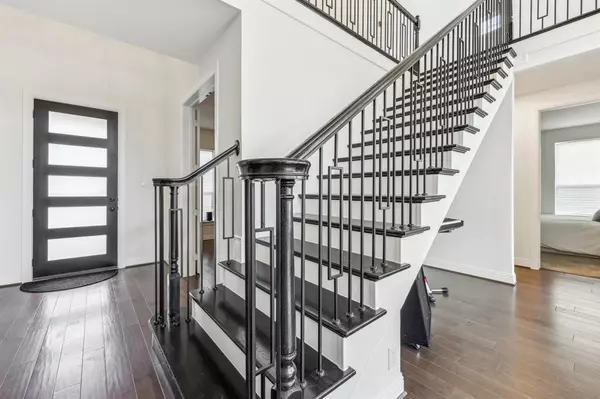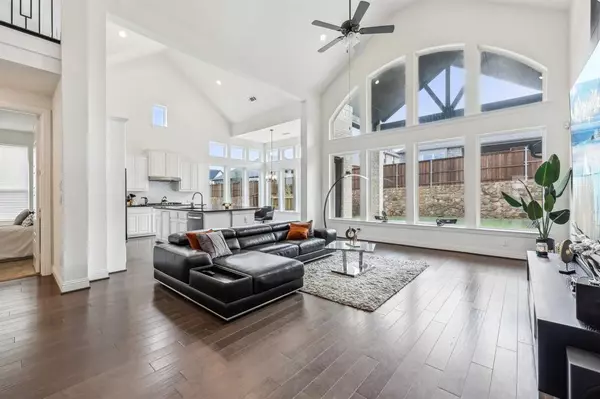6 Beds
5 Baths
3,899 SqFt
6 Beds
5 Baths
3,899 SqFt
Key Details
Property Type Single Family Home
Sub Type Single Family Residence
Listing Status Active
Purchase Type For Sale
Square Footage 3,899 sqft
Price per Sqft $250
Subdivision Walton Rdg
MLS Listing ID 20798746
Style Contemporary/Modern
Bedrooms 6
Full Baths 5
HOA Fees $725/ann
HOA Y/N Mandatory
Year Built 2023
Annual Tax Amount $12,977
Lot Size 7,187 Sqft
Acres 0.165
Property Description
Location
State TX
County Denton
Direction From I-35E North Take exit 454 for FM 2181 E to Loop 288, turn right onto FM 2181, then left onto Ithaca St. The home will be on the right. Or use GPS
Rooms
Dining Room 1
Interior
Interior Features Cable TV Available, Decorative Lighting, Double Vanity, Dry Bar, Flat Screen Wiring, Kitchen Island, Open Floorplan, Pantry, Vaulted Ceiling(s), Walk-In Closet(s)
Heating Electric, ENERGY STAR Qualified Equipment, Fireplace(s)
Cooling Ceiling Fan(s), Central Air, Electric, ENERGY STAR Qualified Equipment
Flooring Carpet, Ceramic Tile, Wood
Fireplaces Number 1
Fireplaces Type Electric
Appliance Dishwasher, Disposal, Electric Oven, Gas Cooktop, Microwave, Convection Oven, Double Oven, Vented Exhaust Fan
Heat Source Electric, ENERGY STAR Qualified Equipment, Fireplace(s)
Laundry Full Size W/D Area
Exterior
Garage Spaces 2.0
Fence Rock/Stone, Wood
Utilities Available City Sewer, City Water, Co-op Electric, Community Mailbox, Individual Gas Meter, Individual Water Meter
Roof Type Shingle
Total Parking Spaces 2
Garage Yes
Building
Story Two
Foundation Slab
Level or Stories Two
Structure Type Brick
Schools
Elementary Schools Olive Stephens
Middle Schools Bettye Myers
High Schools Ryan H S
School District Denton Isd
Others
Ownership see tax
Acceptable Financing Cash, Conventional, FHA, VA Loan
Listing Terms Cash, Conventional, FHA, VA Loan
Special Listing Condition Aerial Photo

GET MORE INFORMATION
Agent | License ID: 0753042


