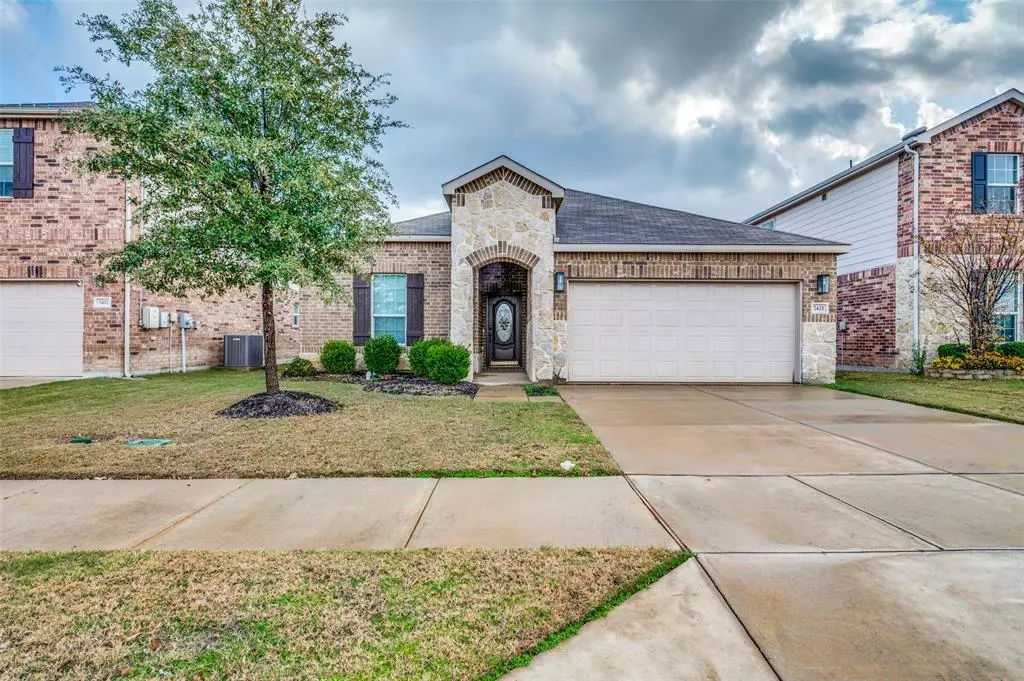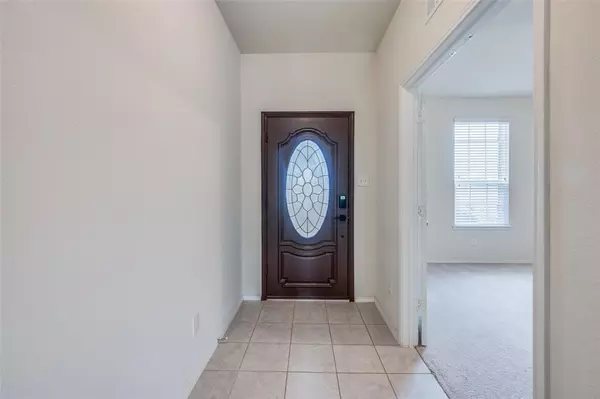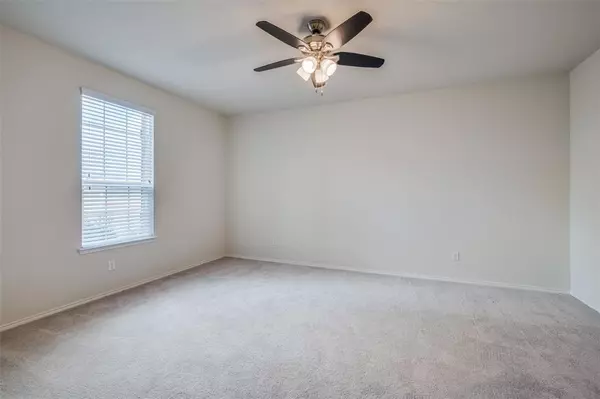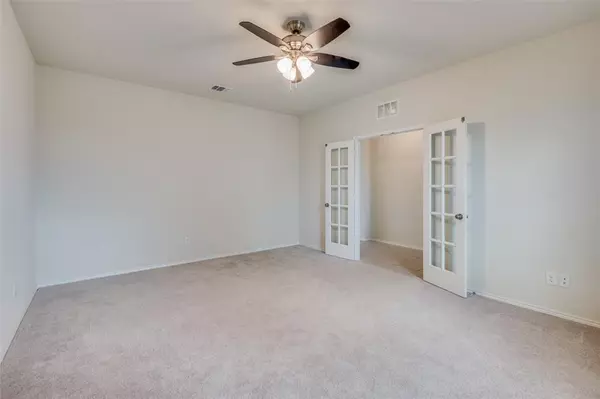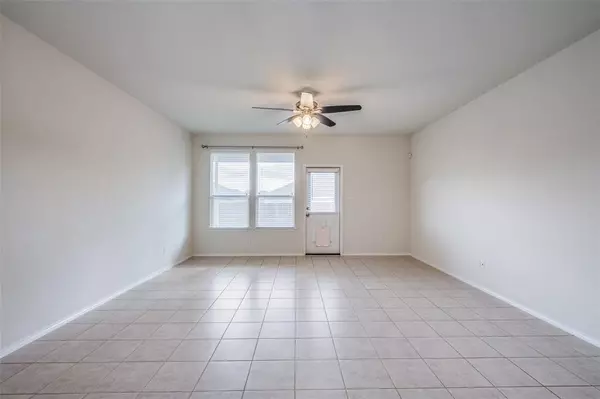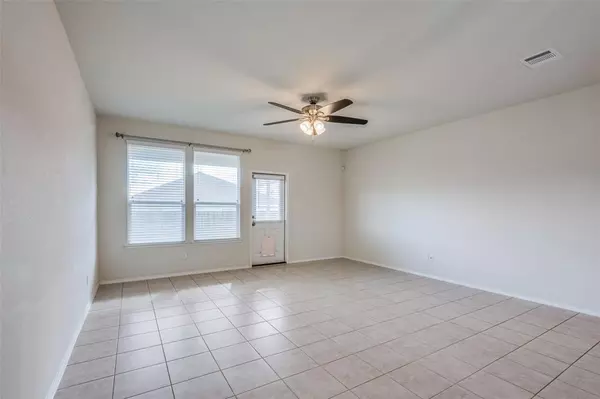3 Beds
2 Baths
1,943 SqFt
3 Beds
2 Baths
1,943 SqFt
Key Details
Property Type Single Family Home
Sub Type Single Family Residence
Listing Status Active
Purchase Type For Rent
Square Footage 1,943 sqft
Subdivision Parr Trust
MLS Listing ID 20797959
Style Traditional
Bedrooms 3
Full Baths 2
HOA Fees $173/qua
PAD Fee $1
HOA Y/N Mandatory
Year Built 2018
Lot Size 5,488 Sqft
Acres 0.126
Lot Dimensions 50 x 109
Property Description
The kitchen boasts elegant granite with an abundance of counter space and cabinetry plus an attractive kitchen island. All stainless steel appliances too as well as refrigerator included. Spacious primary bedroom split from secondary bedrooms offers privacy & views of your private backyard. The primary bath has a large soaking tub, separate shower & dual vanities.
The oversized laundry room has cabinets plus a washer & dryer included. It leads to the epoxy-floored double garage with built-in overhead storage. The backyard has a covered patio, privacy and space for entertaining family & friends.
What's more, this community has a dog park, miles of walking trails, & a choice of community pools, one of which is just across the street.
Can u ask for more?
Location
State TX
County Tarrant
Community Community Pool, Curbs, Jogging Path/Bike Path, Playground, Sidewalks
Direction I-35W to Basswood - West on Basswood - at Roundabout take 1st exit onto Horseman Rd, Right on Simiford, Right onCharbray. Home is on the right.
Rooms
Dining Room 1
Interior
Interior Features Cable TV Available, Decorative Lighting, Granite Counters, High Speed Internet Available, Kitchen Island, Open Floorplan, Pantry, Walk-In Closet(s)
Flooring Carpet, Tile
Appliance Dishwasher, Disposal, Dryer, Electric Range, Electric Water Heater, Microwave, Refrigerator, Washer
Laundry Electric Dryer Hookup, Utility Room, Full Size W/D Area, Washer Hookup
Exterior
Exterior Feature Covered Patio/Porch, Rain Gutters
Garage Spaces 2.0
Fence Wood
Community Features Community Pool, Curbs, Jogging Path/Bike Path, Playground, Sidewalks
Utilities Available Cable Available, City Sewer, City Water, Concrete, Curbs, Electricity Available, Electricity Connected, Individual Water Meter, Sidewalk
Roof Type Composition
Total Parking Spaces 2
Garage Yes
Building
Lot Description Interior Lot, Landscaped, Lrg. Backyard Grass, Sprinkler System, Subdivision
Story One
Foundation Slab
Level or Stories One
Structure Type Brick,Rock/Stone,Other
Schools
Elementary Schools Sunset Valley
Middle Schools Vista Ridge
High Schools Fossilridg
School District Keller Isd
Others
Pets Allowed Yes, Breed Restrictions, Number Limit, Size Limit
Restrictions Unknown Encumbrance(s)
Ownership xxxxxxx
Pets Allowed Yes, Breed Restrictions, Number Limit, Size Limit

GET MORE INFORMATION
Agent | License ID: 0753042


