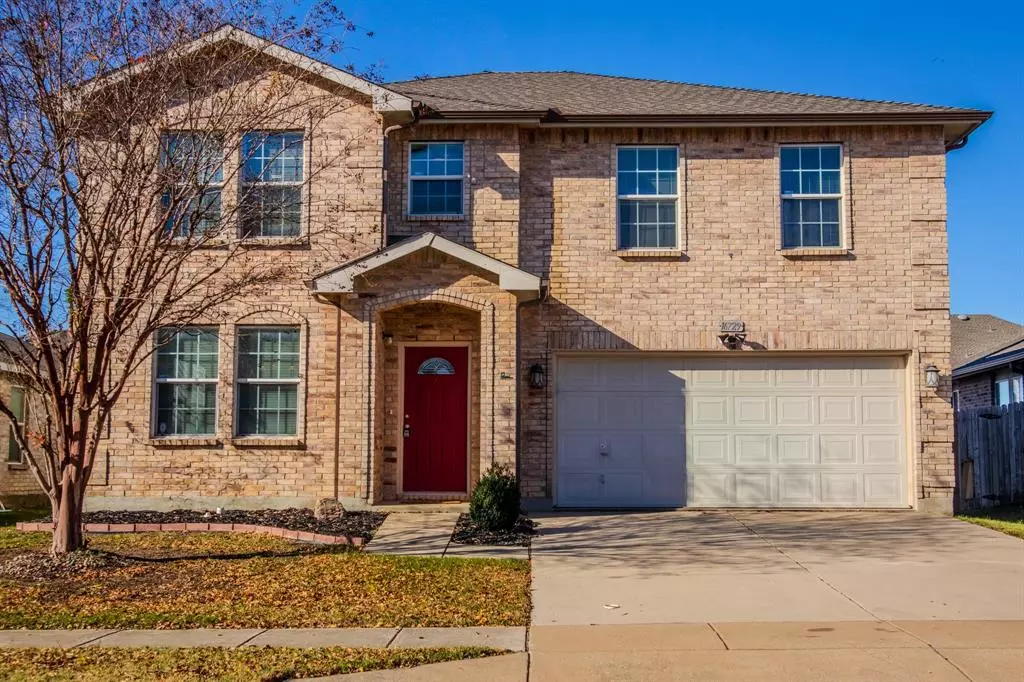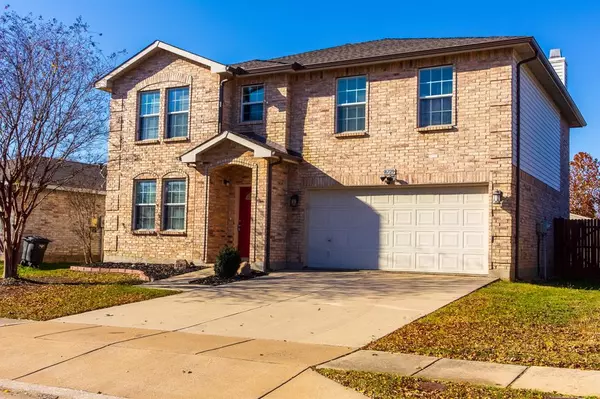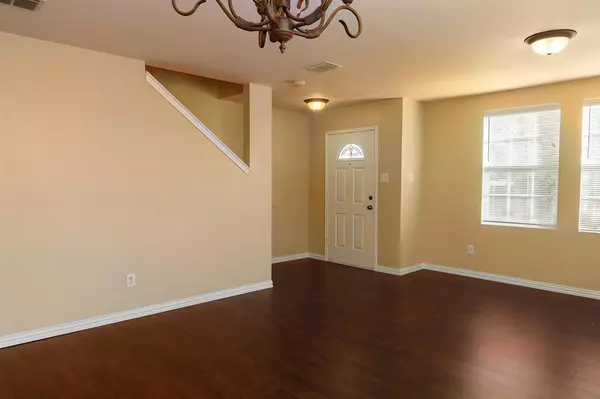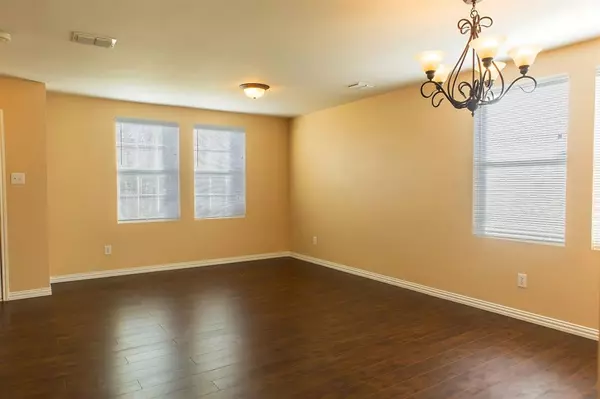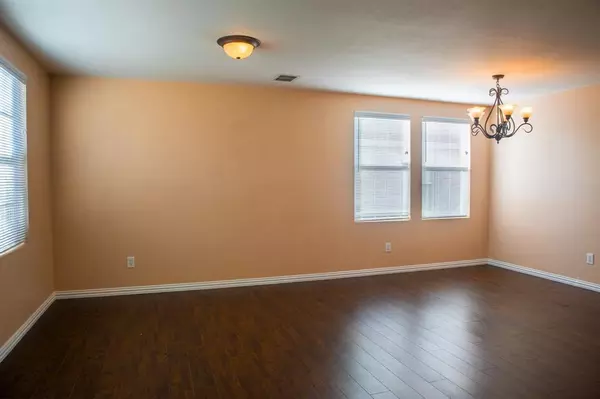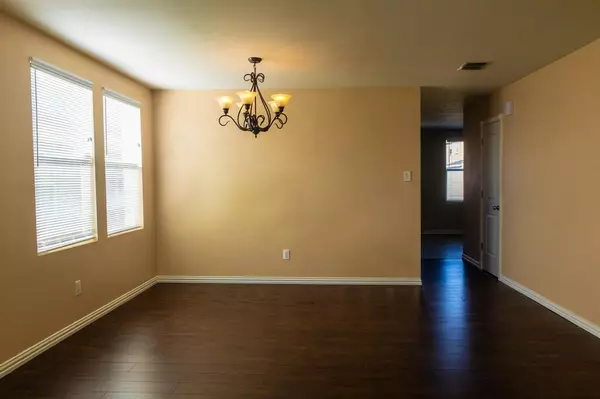3 Beds
3 Baths
2,318 SqFt
3 Beds
3 Baths
2,318 SqFt
Key Details
Property Type Single Family Home
Sub Type Single Family Residence
Listing Status Active Option Contract
Purchase Type For Sale
Square Footage 2,318 sqft
Price per Sqft $133
Subdivision Harriet Creek Ranch Ph 4
MLS Listing ID 20798451
Style Traditional
Bedrooms 3
Full Baths 2
Half Baths 1
HOA Fees $89/qua
HOA Y/N Mandatory
Year Built 2006
Annual Tax Amount $4,180
Lot Size 5,706 Sqft
Acres 0.131
Property Description
The home has been meticulously updated including a newer roof, AC unit, water heater, gutters, lighting, flooring, paint, garage door opener, and appliances, making it move-in ready! The heart of the home features a large living area with a cozy wood-burning fireplace adjacent to the updated kitchen including modern appliances, warm lighting, and plenty of counter space. The adjoining dining area offers plenty of space for hosting. Upstairs are generously sized bedrooms with ample closet space, including a primary suite with an en-suite bath. Outside, the home offers a peaceful backyard retreat, complete with a concrete back patio, newer fencing on 2 sides, a storage shed for extra space, and gutters. The smart thermostat and garage provide added convenience and energy efficiency.
This home is located in a small, tight-knit community and offers easy access to schools, parks, and local amenities. With all the updates and features you could want, this home is competitively priced and ready to sell. Don't miss out on this wonderful opportunity to live in one of Justin's most sought-after neighborhoods. Schedule your showing today!
Location
State TX
County Denton
Community Club House, Community Pool, Curbs, Fitness Center, Park, Playground, Pool, Sidewalks, Other
Direction From I-35W, turn on to 114 heading west, Turn right on Harriet Creek Dr and enter the neighborhood. Turn left on Cowboy Trl, right on Jasmine Springs Dr, right on Shasta View Dr, Left on Windthorst Way and you'll find the property at the end of the street on your left.
Rooms
Dining Room 1
Interior
Interior Features Cable TV Available, Decorative Lighting, Double Vanity, High Speed Internet Available, Pantry, Walk-In Closet(s)
Heating Electric
Cooling Central Air
Flooring Combination, Engineered Wood, Laminate, Tile
Fireplaces Number 1
Fireplaces Type Living Room, Wood Burning
Appliance Dishwasher, Disposal, Electric Cooktop, Electric Oven, Electric Water Heater, Microwave, Refrigerator
Heat Source Electric
Laundry Electric Dryer Hookup, In Hall, Washer Hookup
Exterior
Exterior Feature Rain Gutters, Storage
Garage Spaces 2.0
Community Features Club House, Community Pool, Curbs, Fitness Center, Park, Playground, Pool, Sidewalks, Other
Utilities Available Cable Available, City Sewer, City Water, Curbs, Electricity Available, Phone Available, Sewer Available, Sidewalk
Roof Type Shingle
Total Parking Spaces 2
Garage Yes
Building
Story Two
Foundation Slab
Level or Stories Two
Structure Type Brick,Siding
Schools
Elementary Schools Clara Love
Middle Schools Pike
High Schools Northwest
School District Northwest Isd
Others
Restrictions None
Ownership See Tax
Acceptable Financing Cash, Conventional, FHA, VA Loan
Listing Terms Cash, Conventional, FHA, VA Loan

GET MORE INFORMATION
Agent | License ID: 0753042


