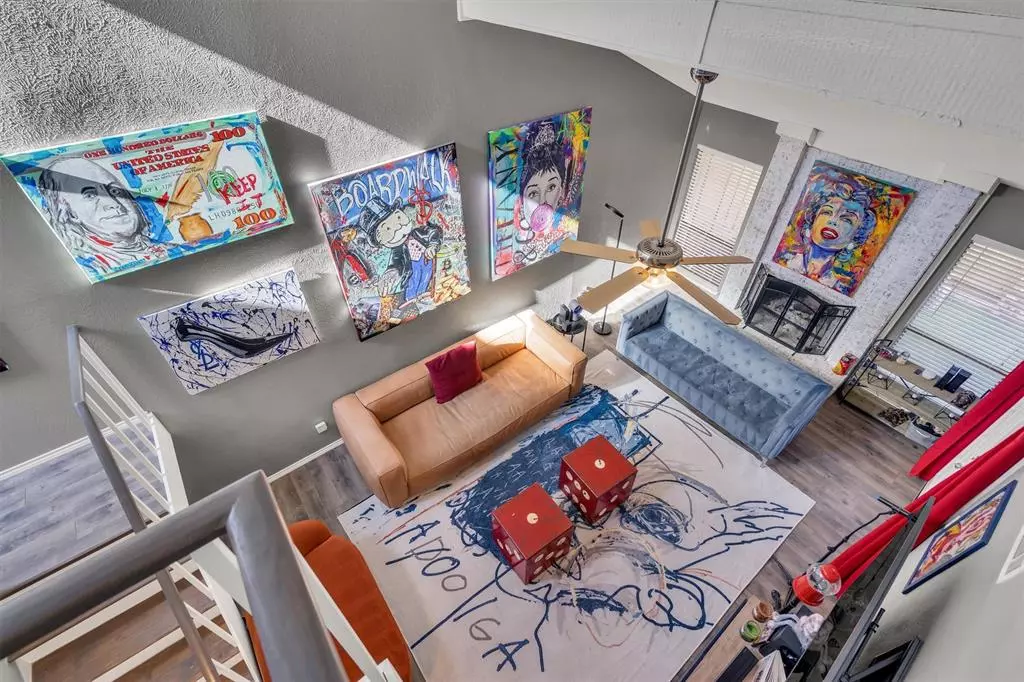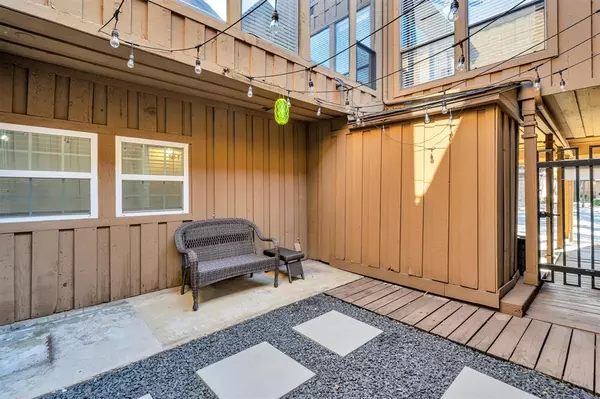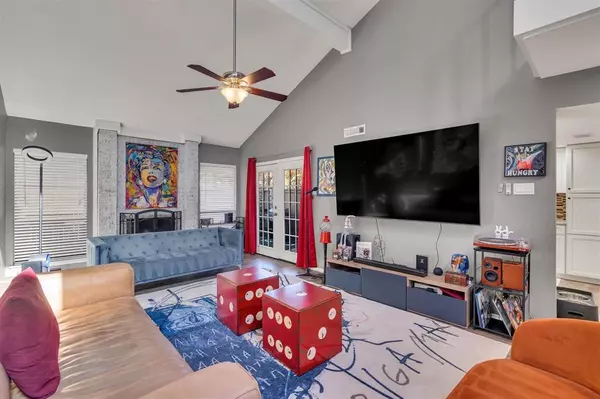2 Beds
4 Baths
1,571 SqFt
2 Beds
4 Baths
1,571 SqFt
Key Details
Property Type Townhouse
Sub Type Townhouse
Listing Status Active
Purchase Type For Sale
Square Footage 1,571 sqft
Price per Sqft $232
Subdivision Oakbrook On Brookhaven Ph 02 Rev
MLS Listing ID 20802644
Style Other
Bedrooms 2
Full Baths 3
Half Baths 1
HOA Fees $410/mo
HOA Y/N Mandatory
Year Built 1973
Annual Tax Amount $6,359
Lot Size 1,655 Sqft
Acres 0.038
Property Description
The spacious primary bedroom boasts dual bathrooms and two walk-in closets for plenty of storage, plus a walk-out patio for added outdoor space. The second bedroom is paired with a flexible space, perfect for an office, art studio, or reading nook along with double closets. You'll love the convenience of your private attached garage, attached fully enclosed car port and two additional private parking spaces.
As the weather warms up, enjoy the community pool and get to know your neighbors. This peaceful neighborhood is ideally located with quick access to major highways and toll roads, making commuting to Dallas, Frisco, Plano, McKinney, Prosper, and surrounding cities a breeze. Centrally positioned between DFW Airport and Love Field, this home offers an unbeatable location. Don't miss the chance to make it yours!
Location
State TX
County Dallas
Community Community Pool, Community Sprinkler, Curbs, Pool
Direction From Dallas North Tollway, head west on Belt Line Road. Turn right onto Brookhaven Club Drive. Continue straight, then turn left onto Pin Oak Court. The property, 3110 Pin Oak Court, will be on the right-hand side.
Rooms
Dining Room 1
Interior
Interior Features Cable TV Available, Decorative Lighting, High Speed Internet Available, Vaulted Ceiling(s), Walk-In Closet(s)
Heating Central, Electric, Fireplace(s)
Cooling Ceiling Fan(s), Central Air, Electric
Flooring Carpet, Ceramic Tile, Tile, Vinyl
Fireplaces Number 1
Fireplaces Type Den, Wood Burning
Appliance Dishwasher, Disposal
Heat Source Central, Electric, Fireplace(s)
Laundry Electric Dryer Hookup, Utility Room, Full Size W/D Area, Washer Hookup
Exterior
Exterior Feature Courtyard, Covered Courtyard, Covered Patio/Porch, Private Entrance, Private Yard
Garage Spaces 1.0
Carport Spaces 2
Fence Back Yard, Fenced, Front Yard, Wrought Iron
Pool In Ground
Community Features Community Pool, Community Sprinkler, Curbs, Pool
Utilities Available Cable Available, City Sewer, Concrete, Electricity Available, Electricity Connected, Master Water Meter, Phone Available
Roof Type Shingle
Total Parking Spaces 2
Garage Yes
Private Pool 1
Building
Lot Description Cul-De-Sac, Landscaped
Story Two
Foundation Slab
Level or Stories Two
Structure Type Wood
Schools
Elementary Schools Mclaughlin
Middle Schools Field
High Schools Turner
School District Carrollton-Farmers Branch Isd
Others
Ownership See Agent
Acceptable Financing Cash, Conventional, FHA, VA Loan
Listing Terms Cash, Conventional, FHA, VA Loan
Special Listing Condition Aerial Photo, Deed Restrictions, Survey Available

GET MORE INFORMATION
Agent | License ID: 0753042







