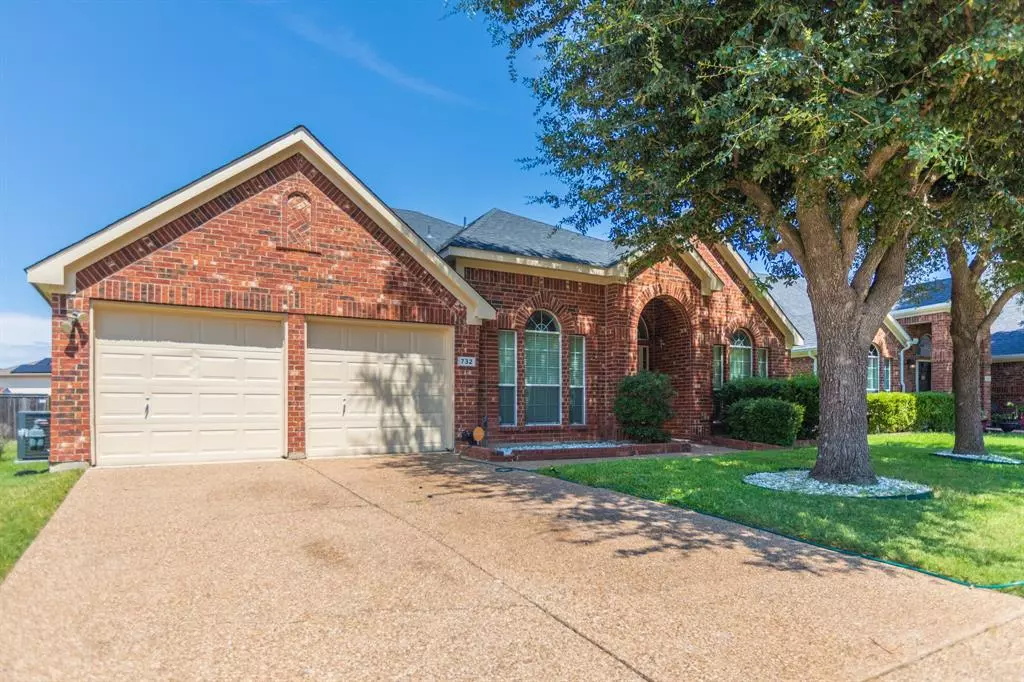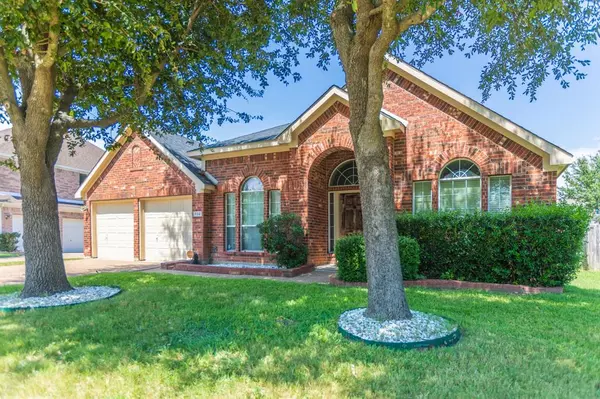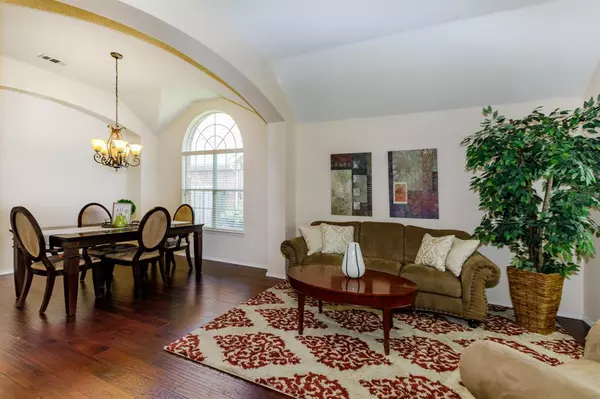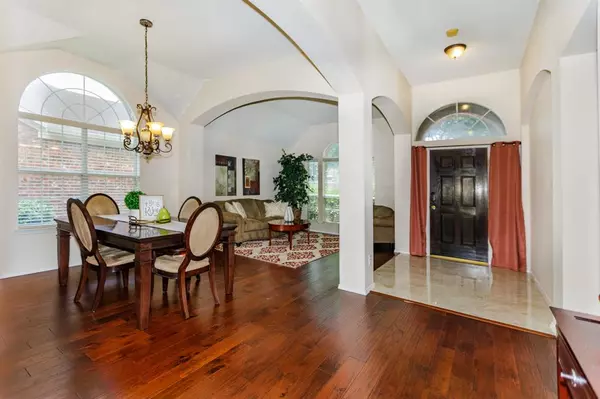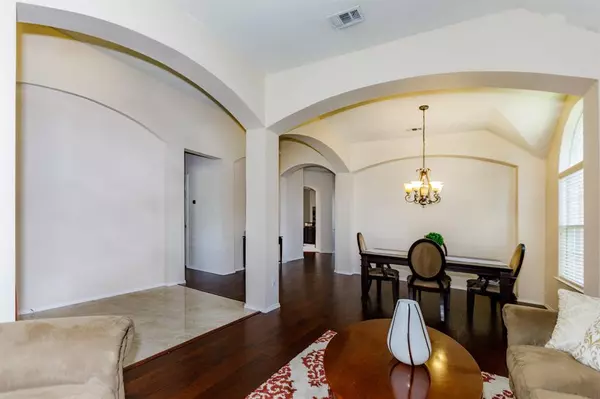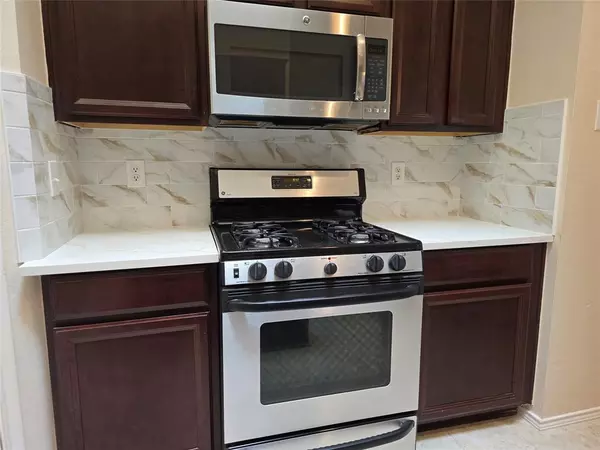4 Beds
2 Baths
2,772 SqFt
4 Beds
2 Baths
2,772 SqFt
Key Details
Property Type Single Family Home
Sub Type Single Family Residence
Listing Status Active
Purchase Type For Sale
Square Footage 2,772 sqft
Price per Sqft $140
Subdivision Candle Meadow Ph 02
MLS Listing ID 20807046
Bedrooms 4
Full Baths 2
HOA Fees $50/ann
HOA Y/N Mandatory
Year Built 2003
Annual Tax Amount $8,455
Lot Size 6,664 Sqft
Acres 0.153
Property Description
This stunning property is a must-see, now featuring a gorgeous, newly updated kitchen! The chef's kitchen shines with Calacatta Gold quartz countertops, a stunning matching backsplash, a brand-new under-mount sink, and a new garbage disposal—ready to inspire your inner chef.
Boasting 4 spacious bedrooms, 2 fully updated bathrooms, and 3 versatile living areas, this home offers comfort, style, and functionality. The interior features new hardwood floors (installed in 2021), meticulously maintained with a no-shoes policy.
The chef's kitchen includes 42-inch cabinets for ample storage and a practical layout, while the media room is wired for surround sound—perfect for movie nights or entertaining guests. The primary suite provides a private retreat, complete with a luxurious en-suite bathroom featuring a jetted tub and a modern walk-in shower.
Key Features & Updates:
New AC unit (2022)
New water heater (2024)
New Garbage Disposal (2024)
Roof replaced (2021)
Water softener system included for added comfort!
Backyard storage shed included
Special Financing Offer: Take advantage of the lowest interest rate available with no points, but act fast—this deal won't last!
Schedule your showing today and claim this move-in-ready home before it's gone!
Location
State TX
County Dallas
Direction Please Use GPS
Rooms
Dining Room 2
Interior
Interior Features Cable TV Available, Double Vanity, High Speed Internet Available, Kitchen Island, Open Floorplan, Pantry, Smart Home System, Sound System Wiring, Walk-In Closet(s)
Heating Central
Cooling Central Air
Flooring Hardwood, Tile
Fireplaces Number 1
Fireplaces Type Gas
Appliance Dishwasher, Disposal, Gas Cooktop, Gas Oven, Gas Water Heater, Microwave, Water Softener
Heat Source Central
Exterior
Garage Spaces 2.0
Utilities Available Cable Available, City Sewer, City Water, Electricity Available, Individual Gas Meter, Individual Water Meter, Phone Available, Sidewalk
Roof Type Asphalt
Total Parking Spaces 2
Garage Yes
Building
Story One
Foundation Slab
Level or Stories One
Schools
Elementary Schools Cockrell Hill
Middle Schools Desoto West
High Schools Desoto
School District Desoto Isd
Others
Ownership Price
Acceptable Financing Cash, Conventional, FHA, VA Loan
Listing Terms Cash, Conventional, FHA, VA Loan

GET MORE INFORMATION
Agent | License ID: 0753042


