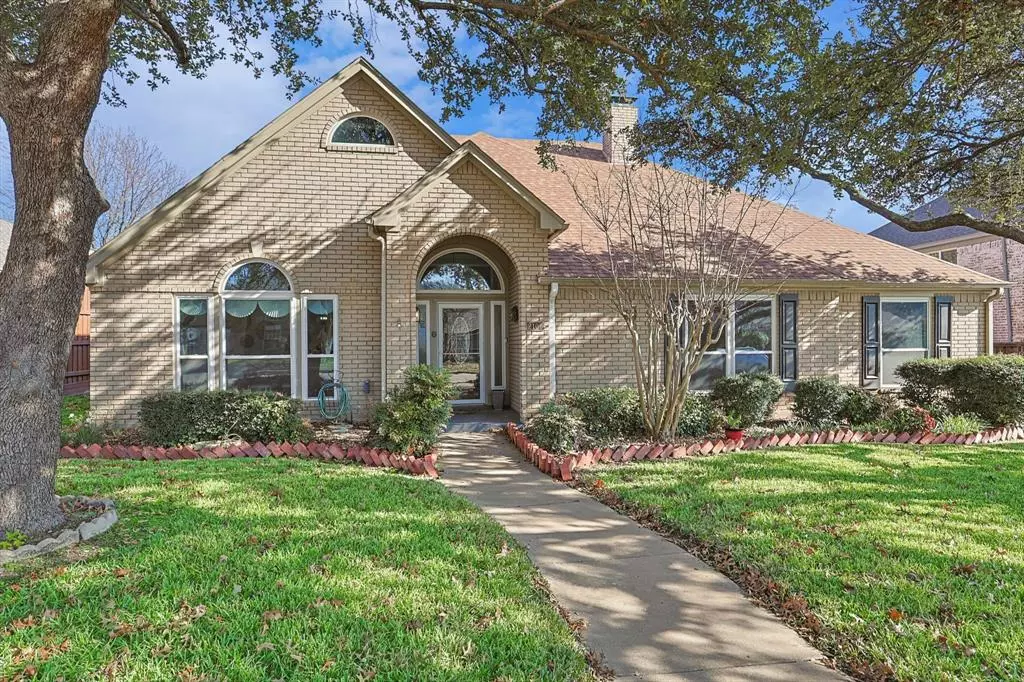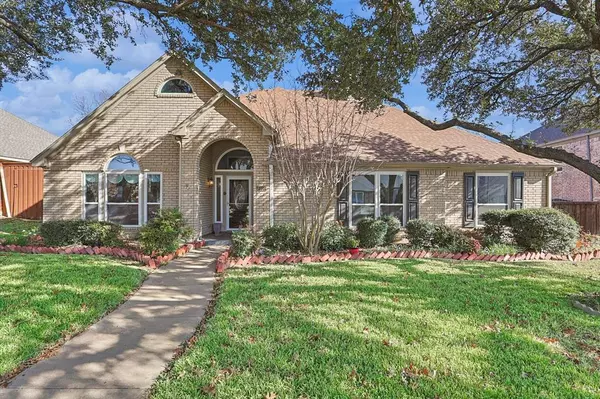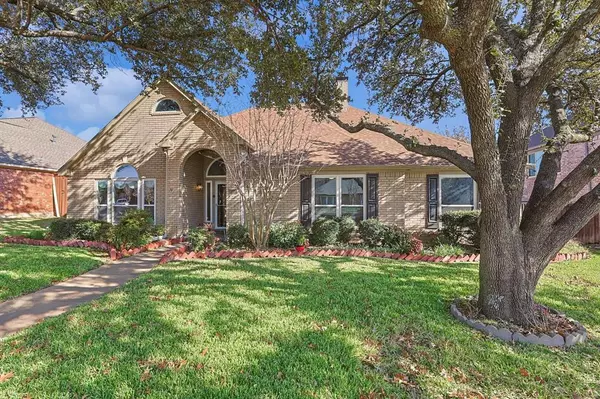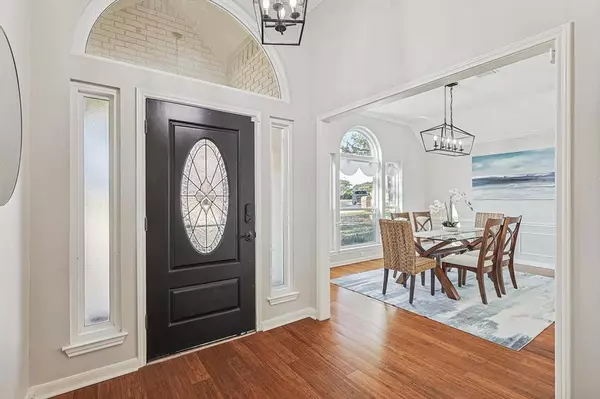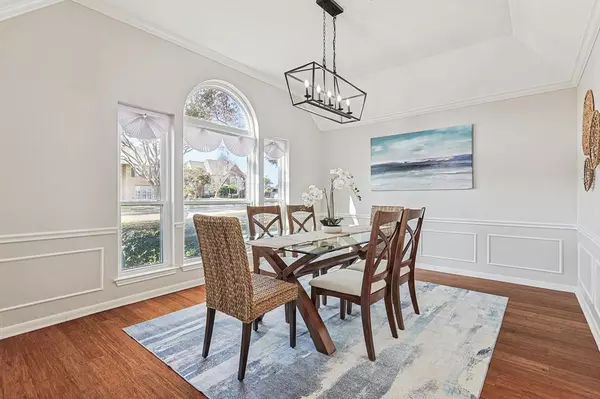4 Beds
3 Baths
2,958 SqFt
4 Beds
3 Baths
2,958 SqFt
Key Details
Property Type Single Family Home
Sub Type Single Family Residence
Listing Status Active
Purchase Type For Sale
Square Footage 2,958 sqft
Price per Sqft $189
Subdivision Josey Ranch Sec 01
MLS Listing ID 20807680
Bedrooms 4
Full Baths 3
HOA Fees $150/ann
HOA Y/N Voluntary
Year Built 1986
Annual Tax Amount $12,704
Lot Size 8,929 Sqft
Acres 0.205
Property Description
Freshly painted in July 2024 and boasting brand-new carpet in the bedrooms, this home exudes a fresh and well-maintained feel. The primary suite is a luxurious retreat that leads into a spa-like attached bathroom. The ensuite features sunken garden tub, a separate shower, and two spacious walk-in closets. The heart of the home is the remarkable eat-in kitchen, thoughtfully updated in 2022. This space is a chef's dream, featuring quartz countertops, a sleek modern backsplash, upgraded cabinetry, and top-of-the-line appliances. A spacious island and stylish tile flooring complete this culinary haven, while a formal dining room near the entrance adds an extra touch of sophistication for entertaining. Natural light flows effortlessly through every corner of this home, creating a bright and welcoming ambiance. Fourth bedroom w adjacent bath offers perfect WFH privacy. Additional updates include energy-efficient windows installed in 2022, storm doors 2021, and newer HVAC systems along with a new water heater in 2020. The smart sprinkler system and HVAC units enhance the home's efficiency and ease of use. Situated near a serene greenbelt, this property combines the peace of nature with the convenience of nearby shopping and dining options. This home is more than a place to live-it' s a sanctuary designed for comfort, style, and practicality. Carrollton ISD is OPEN ENROLLMENT. Don't miss the opportunity to make it your own. Voluntary HOA! All info deemed liable. Buyer agent to verify all information, measurements, choice of school etc.
Location
State TX
County Dallas
Community Greenbelt
Direction Please use GPS
Rooms
Dining Room 2
Interior
Interior Features Built-in Features, Cable TV Available, Decorative Lighting, Double Vanity, Eat-in Kitchen, High Speed Internet Available, Kitchen Island, Open Floorplan, Walk-In Closet(s), Second Primary Bedroom
Heating Central
Cooling Central Air
Flooring Ceramic Tile, Hardwood
Fireplaces Number 1
Fireplaces Type Wood Burning
Appliance Dishwasher, Disposal, Electric Cooktop, Electric Oven, Microwave, Refrigerator
Heat Source Central
Exterior
Garage Spaces 2.0
Fence Fenced, Wood
Community Features Greenbelt
Utilities Available Cable Available, City Sewer, City Water, Curbs, Electricity Connected, Sidewalk
Total Parking Spaces 2
Garage Yes
Building
Story One
Foundation Slab
Level or Stories One
Structure Type Brick
Schools
Elementary Schools Countrypla
Middle Schools Polk
High Schools Smith
School District Carrollton-Farmers Branch Isd
Others
Ownership Of Record
Acceptable Financing Cash, Conventional, FHA, VA Loan
Listing Terms Cash, Conventional, FHA, VA Loan
Special Listing Condition Aerial Photo, Survey Available

GET MORE INFORMATION
Agent | License ID: 0753042


