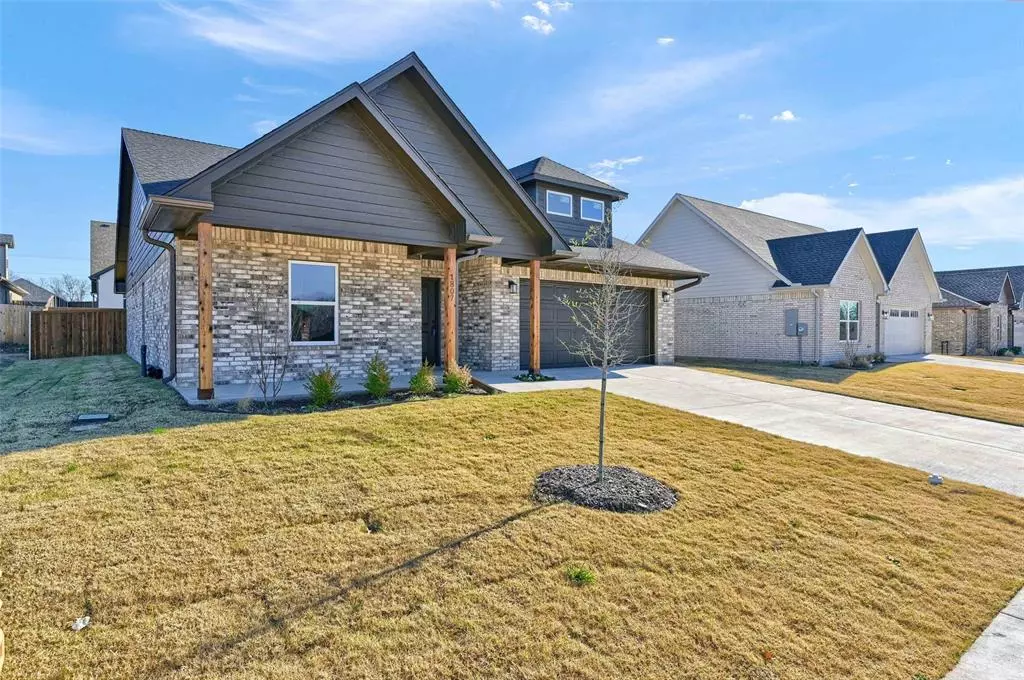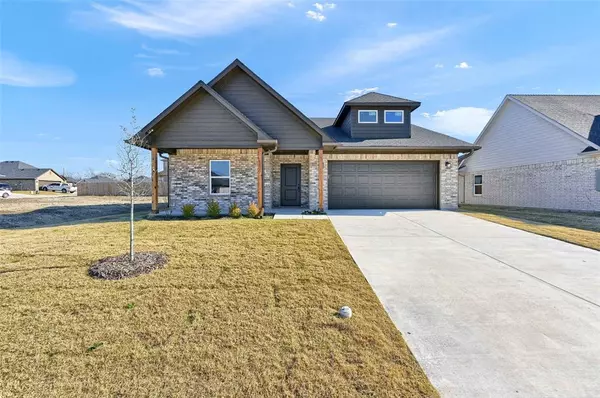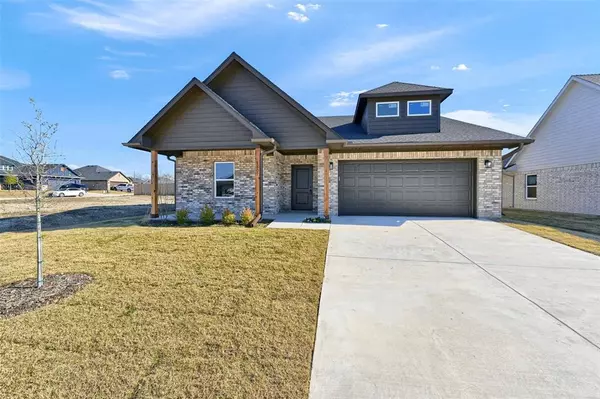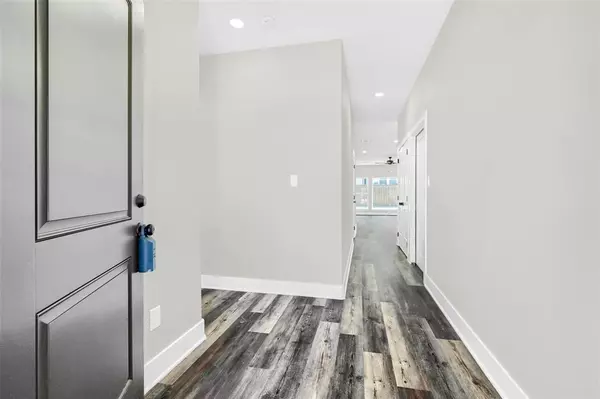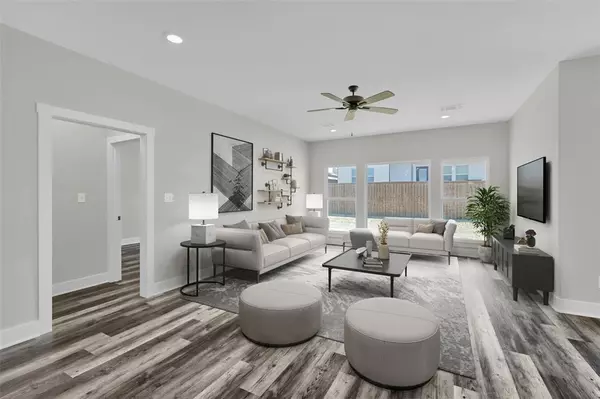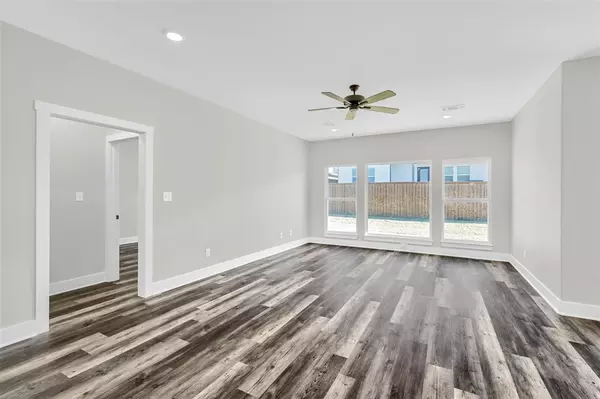3 Beds
2 Baths
1,670 SqFt
3 Beds
2 Baths
1,670 SqFt
Key Details
Property Type Single Family Home
Sub Type Single Family Residence
Listing Status Active
Purchase Type For Sale
Square Footage 1,670 sqft
Price per Sqft $203
Subdivision The Grove
MLS Listing ID 20785267
Style Traditional
Bedrooms 3
Full Baths 2
HOA Y/N None
Year Built 2024
Annual Tax Amount $755
Lot Size 6,621 Sqft
Acres 0.152
Property Description
Discover an open floor plan that seamlessly connects the spacious living area with a stylish kitchen boasting stainless steel appliances, decorative lighting, and ample storage. Sunlight pours through large windows in the living room, creating a warm and inviting atmosphere.
The primary suite serves as a serene retreat with a luxurious ensuite bath and generous closet space. Two additional bedrooms provide flexibility for guests, family, or a home office. This home is equipped with state-of-the-art SPRAY FOAM insulation, offering exceptional energy efficiency and year-round comfort.
Enjoy outdoor living in the fenced backyard, along with the convenience of a two-car garage. Located just minutes from shopping, dining, and recreational options, this home offers the perfect blend of comfort and convenience.
Sherman, part of the Texoma region, delivers small-town charm with access to outdoor recreation, historical sites, and a growing economy. Spend weekends enjoying the natural beauty of Lake Texoma, perfect for boating, fishing, and camping. Local parks like Fairview Park and Herman Baker Park feature walking trails, playgrounds, and picnic areas for family outings.
Situated less than an hour from the Dallas-Fort Worth metroplex, this home provides easy access to larger markets while offering a more affordable cost of living.
Don't miss the opportunity to own this exceptional property in a rapidly growing area! Call your favorite REALTOR® today to schedule your showing and make this your next home.
Location
State TX
County Grayson
Direction N Hwy 75, take West Center Street, take West Moore Street to Aleia Cove, follow road around to Boxwood. Sign in yard.
Rooms
Dining Room 1
Interior
Interior Features Cable TV Available, Decorative Lighting, Eat-in Kitchen, Kitchen Island, Open Floorplan, Pantry, Walk-In Closet(s)
Heating Central, Electric
Cooling Ceiling Fan(s), Central Air, Electric, Humidity Control
Flooring Ceramic Tile, Luxury Vinyl Plank
Fireplaces Type None
Appliance Dishwasher, Disposal, Gas Range, Microwave
Heat Source Central, Electric
Laundry Electric Dryer Hookup, Utility Room, Full Size W/D Area, Washer Hookup
Exterior
Exterior Feature Rain Gutters, Lighting
Garage Spaces 2.0
Fence Fenced, Privacy, Wood
Utilities Available All Weather Road, Cable Available, City Sewer, City Water, Concrete, Electricity Connected, Natural Gas Available, Underground Utilities
Roof Type Composition,Shingle
Total Parking Spaces 2
Garage Yes
Building
Lot Description Landscaped
Story One
Foundation Slab
Level or Stories One
Structure Type Brick
Schools
Elementary Schools Henry W Sory
Middle Schools Piner
High Schools Sherman
School District Sherman Isd
Others
Restrictions Deed,Development
Ownership HOMES BY JLS OF TEXOMA LLC
Acceptable Financing Cash, Conventional, FHA, VA Loan
Listing Terms Cash, Conventional, FHA, VA Loan
Special Listing Condition Deed Restrictions

GET MORE INFORMATION
Agent | License ID: 0753042


