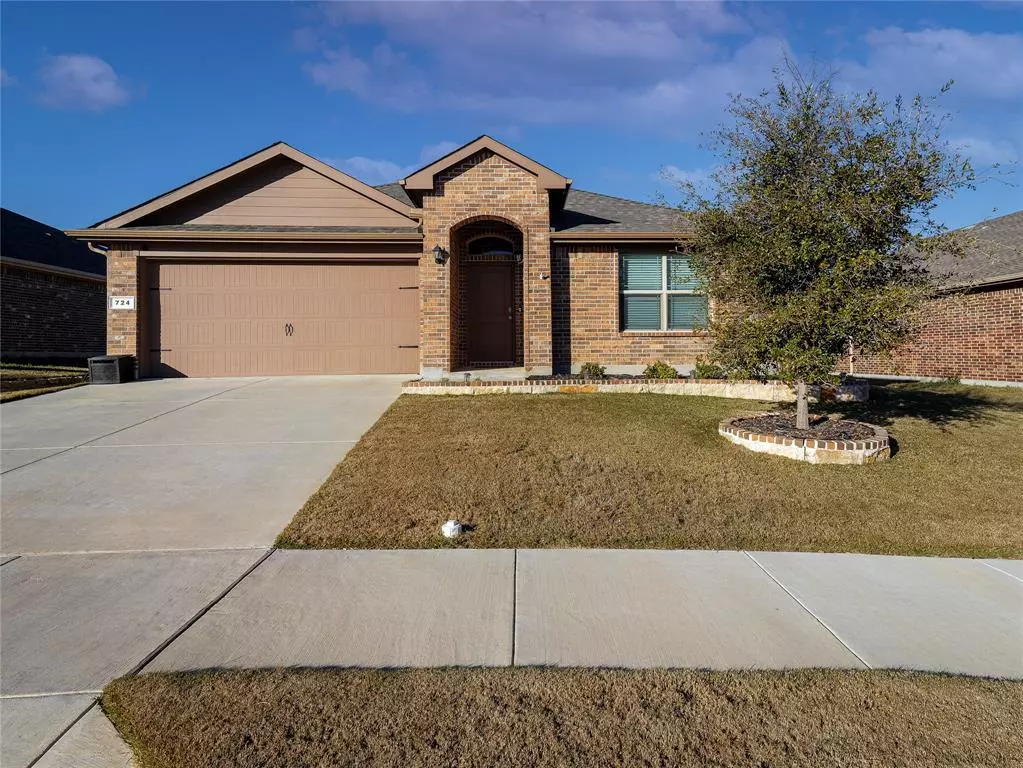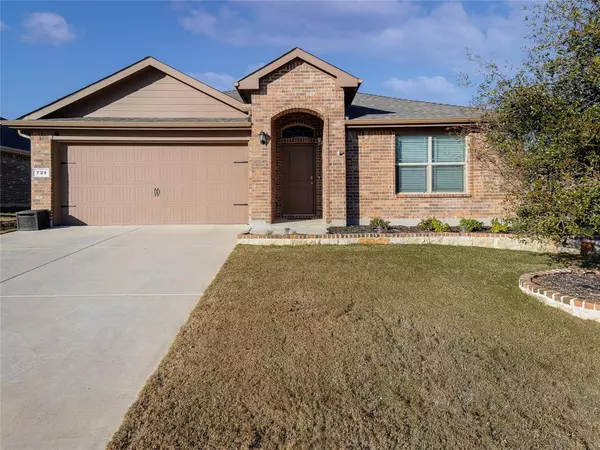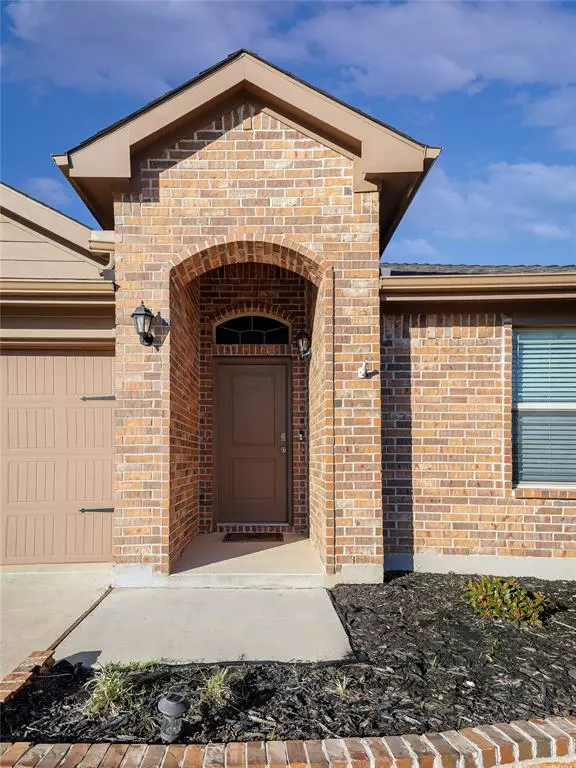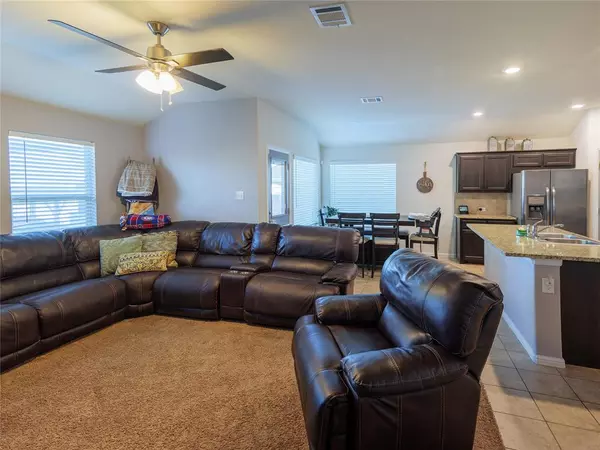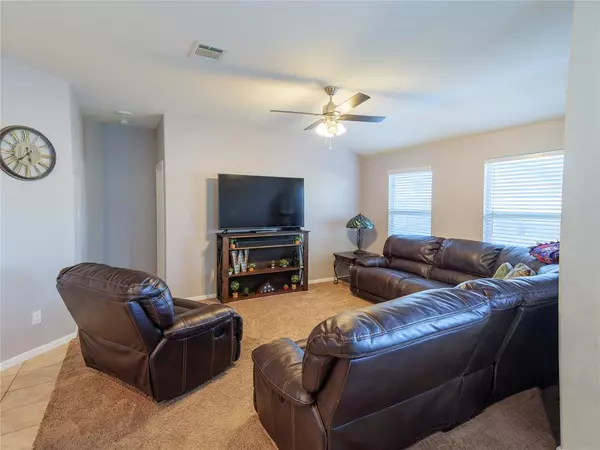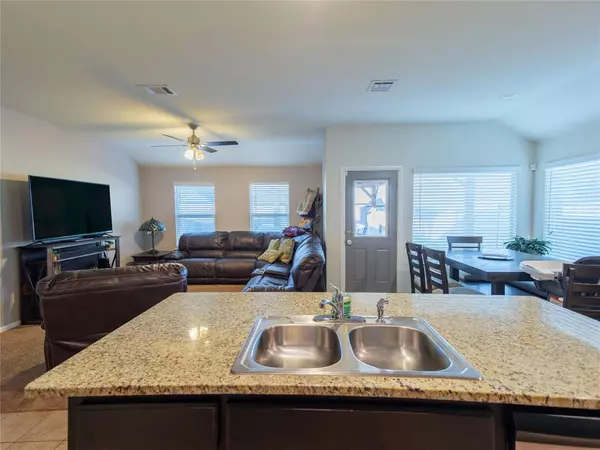4 Beds
2 Baths
1,594 SqFt
4 Beds
2 Baths
1,594 SqFt
Key Details
Property Type Single Family Home
Sub Type Single Family Residence
Listing Status Active
Purchase Type For Sale
Square Footage 1,594 sqft
Price per Sqft $197
Subdivision Watersbend South
MLS Listing ID 20810531
Style Traditional
Bedrooms 4
Full Baths 2
HOA Fees $121
HOA Y/N Mandatory
Year Built 2019
Annual Tax Amount $6,043
Lot Size 6,882 Sqft
Acres 0.158
Property Description
Upon entry, you're greeted by an expansive open-concept living area that seamlessly integrates with a state-of-the-art kitchen, perfect for both intimate gatherings and grand entertaining. The residence boasts four generously sized bedrooms and two pristine bathrooms, each meticulously crafted to provide a sanctuary of relaxation.
The primary suite serves as a private retreat, featuring ample closet space and a luxurious en-suite bathroom. High-quality finishes, energy-efficient appliances, and thoughtful architectural details are evident throughout, reflecting a commitment to excellence and modern living.
Situated in a tranquil neighborhood, this property offers the perfect balance between suburban tranquility and urban convenience. A short drive leads you to the vibrant heart of Fort Worth, where cultural and recreational opportunities abound.
Explore the historic Fort Worth Stockyards, a testament to the city's rich Western heritage, or immerse yourself in the artistic masterpieces housed at the Kimbell Art Museum. For nature enthusiasts, the Fort Worth Botanic Garden provides a lush oasis of flora and serenity.
Families will appreciate the proximity to esteemed educational institutions and a variety of shopping and dining options, ensuring all lifestyle needs are met with ease.
724 High Summit Trail is more than just a residence; it's a lifestyle choice for those seeking unparalleled comfort, modern amenities, and a prime location in one of Texas's most dynamic cities. Experience Fort Worth living in this exceptional property.
Location
State TX
County Tarrant
Community Club House, Community Pool, Curbs, Park, Playground, Sidewalks
Direction Watersbend is Pre-selling now from their Bar C Ranch Express Home model located at 300 Deserado Dr., Fort Worth, Texas 76131. If needed for GPS Directions use the Prairie Vista Middle School address which is across the street – 8000 Comanche Springs Dr., Fort Worth, Texas 76131.
Rooms
Dining Room 1
Interior
Interior Features Cable TV Available, Decorative Lighting, Granite Counters, High Speed Internet Available, Kitchen Island, Open Floorplan, Pantry, Smart Home System
Heating Central, Electric
Cooling Ceiling Fan(s), Central Air, Electric
Flooring Carpet, Ceramic Tile
Equipment Negotiable
Appliance Dishwasher, Disposal, Electric Cooktop, Electric Oven, Electric Water Heater, Microwave, Vented Exhaust Fan
Heat Source Central, Electric
Laundry Electric Dryer Hookup, Full Size W/D Area, Washer Hookup
Exterior
Exterior Feature Covered Patio/Porch, Fire Pit, Rain Gutters, Lighting, Outdoor Living Center, Private Yard, Other
Garage Spaces 2.0
Fence Back Yard, Wood
Community Features Club House, Community Pool, Curbs, Park, Playground, Sidewalks
Utilities Available Cable Available, City Sewer, City Water, Curbs, Electricity Connected, Individual Water Meter, Phone Available, Sidewalk, Underground Utilities
Roof Type Other
Total Parking Spaces 2
Garage Yes
Building
Lot Description Few Trees, Interior Lot, Landscaped, Sprinkler System, Subdivision
Story One
Foundation Slab
Level or Stories One
Structure Type Brick
Schools
Elementary Schools Eagle Mountain
Middle Schools Prairie Vista
High Schools Saginaw
School District Eagle Mt-Saginaw Isd
Others
Restrictions Deed
Ownership See Tax
Acceptable Financing Cash, Conventional, FHA, FHA-203K, Fixed, Texas Vet, VA Loan
Listing Terms Cash, Conventional, FHA, FHA-203K, Fixed, Texas Vet, VA Loan
Special Listing Condition Survey Available

GET MORE INFORMATION
Agent | License ID: 0753042


