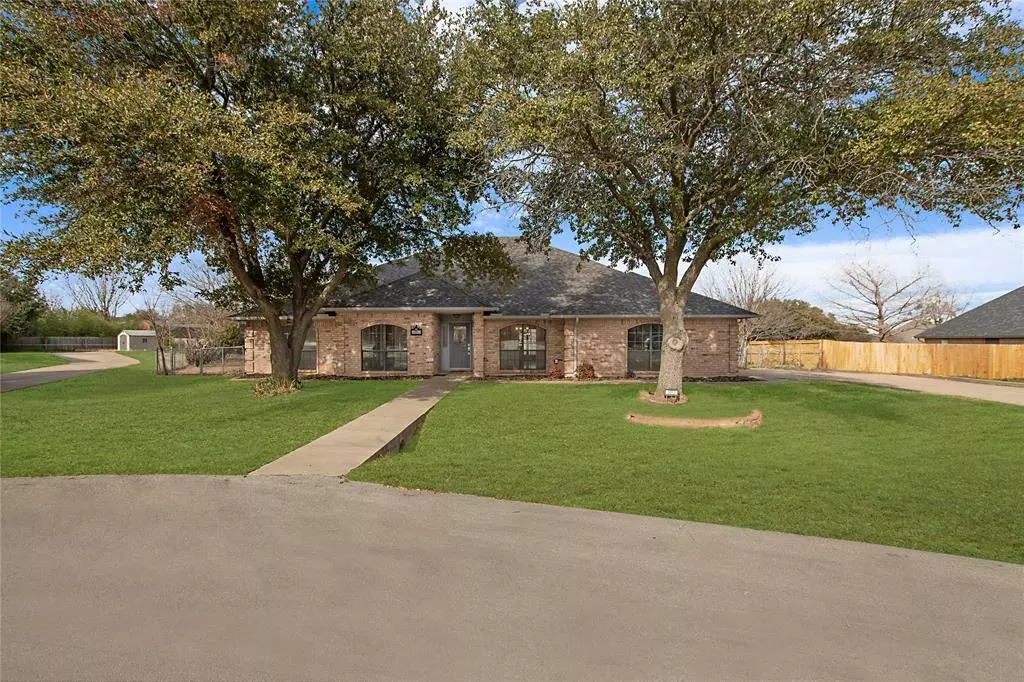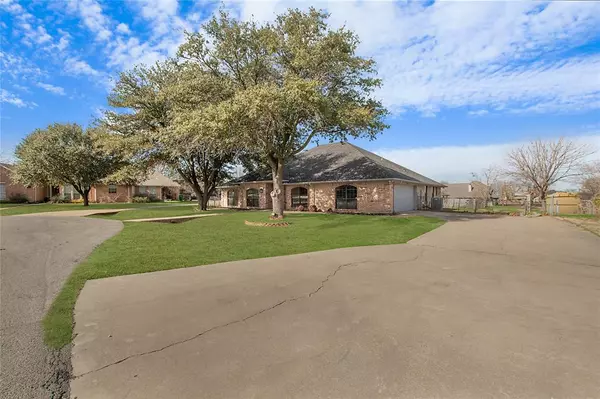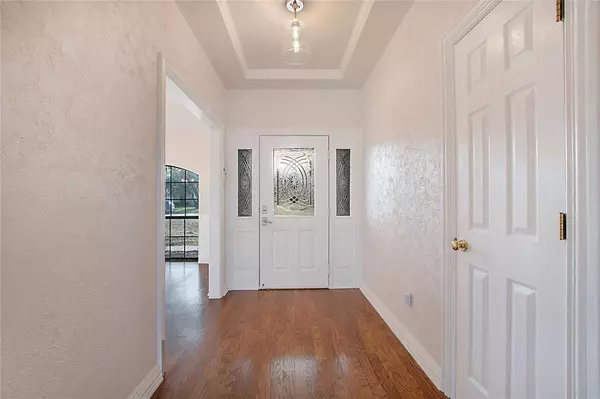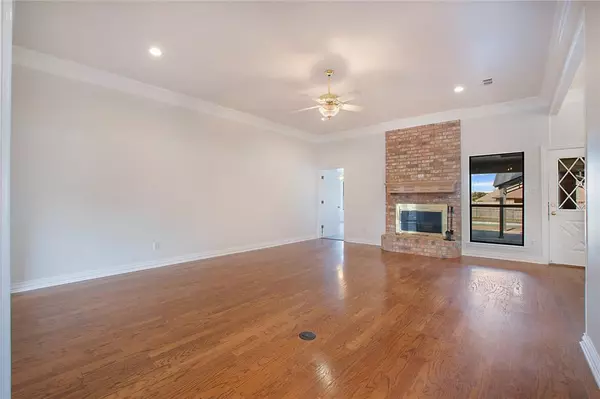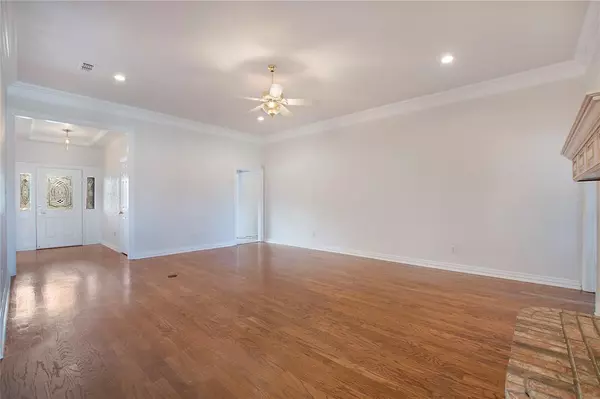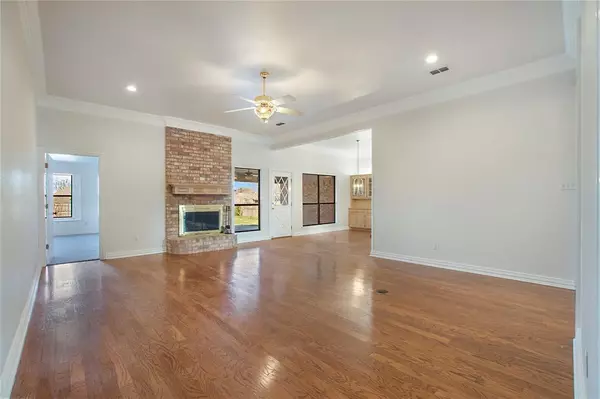4 Beds
3 Baths
2,529 SqFt
4 Beds
3 Baths
2,529 SqFt
Key Details
Property Type Single Family Home
Sub Type Single Family Residence
Listing Status Active
Purchase Type For Sale
Square Footage 2,529 sqft
Price per Sqft $197
Subdivision Mayfair Add
MLS Listing ID 20813386
Style Ranch,Traditional
Bedrooms 4
Full Baths 2
Half Baths 1
HOA Y/N None
Year Built 1993
Annual Tax Amount $7,251
Lot Size 0.487 Acres
Acres 0.487
Property Description
The home features brand-new carpeting and a full interior repaint, providing a fresh and modern feel throughout. The heart of the home is the fully remodeled kitchen, boasting quartz countertops, a sleek new cooktop, and ample cabinet space—perfect for both cooking and entertaining. Both bathrooms have been elegantly updated with a brand-new bath and shower combo in the hall bathroom, adding a luxurious touch.
The spacious layout offers room for everyone, with 4 oversized bedrooms, a versatile game room, and 2 dining areas. The primary suite is a true retreat, complete with double vanities, 2 walk-in closets, and a spa-like jetted tub. The oversized backyard is an entertainer's dream, featuring a sparkling pool with a stunning pergola, creating the perfect space for hosting family and friends.
Found in a prime location near highly-rated schools and the latest shopping and dining developments, this home provides the ideal blend of comfort, convenience, and style. With all the updates and upgrades already completed, there's nothing left to do but move in and enjoy.
Location
State TX
County Tarrant
Direction See GPS
Rooms
Dining Room 2
Interior
Interior Features Cable TV Available, Decorative Lighting, Double Vanity, Eat-in Kitchen, Granite Counters, High Speed Internet Available, Vaulted Ceiling(s), Walk-In Closet(s)
Heating Central, Electric, Fireplace(s)
Cooling Ceiling Fan(s), Central Air, Electric
Flooring Carpet, Hardwood, Tile
Fireplaces Number 1
Fireplaces Type Living Room
Appliance Dishwasher, Disposal, Electric Cooktop, Electric Oven, Electric Water Heater, Microwave, Refrigerator
Heat Source Central, Electric, Fireplace(s)
Laundry Utility Room, Full Size W/D Area
Exterior
Exterior Feature Covered Patio/Porch, Rain Gutters, Lighting, Private Yard
Garage Spaces 2.0
Fence Back Yard, Chain Link
Pool In Ground, Pool Cover
Utilities Available City Sewer, City Water, Electricity Connected, Individual Water Meter, Sewer Available
Roof Type Composition
Total Parking Spaces 2
Garage Yes
Private Pool 1
Building
Lot Description Cul-De-Sac, Few Trees, Interior Lot, Lrg. Backyard Grass
Story One
Foundation Slab
Level or Stories One
Structure Type Brick,Wood
Schools
Elementary Schools Crowley
Middle Schools Crowley
High Schools Crowley
School District Crowley Isd
Others
Ownership see tax
Acceptable Financing 1031 Exchange, Cash, Conventional, FHA, VA Loan
Listing Terms 1031 Exchange, Cash, Conventional, FHA, VA Loan

GET MORE INFORMATION
Agent | License ID: 0753042


