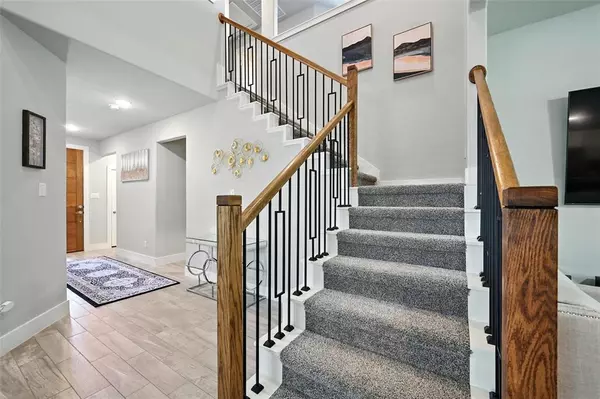5 Beds
4 Baths
3,089 SqFt
5 Beds
4 Baths
3,089 SqFt
Key Details
Property Type Single Family Home
Sub Type Single Family Residence
Listing Status Active
Purchase Type For Sale
Square Footage 3,089 sqft
Price per Sqft $148
Subdivision Morning Ridge Ph 1
MLS Listing ID 21008938
Style Traditional
Bedrooms 5
Full Baths 4
HOA Fees $650/ann
HOA Y/N Mandatory
Year Built 2023
Lot Size 6,490 Sqft
Acres 0.149
Property Sub-Type Single Family Residence
Property Description
Step inside to discover five generously sized bedrooms and four full bathrooms, making this home ideal for growing families or those who love to entertain guests. The open-concept floor plan creates a seamless flow between living spaces, while soaring ceilings and abundant natural light showcase the home's contemporary elegance.
The gourmet kitchen serves as the heart of the home, featuring premium finishes and ample counter space perfect for both everyday meals and special occasions. The spacious master suite provides a private retreat, while the additional bedrooms offer flexibility for family, guests, or home office space.
With Princeton's excellent schools, charming community atmosphere, and convenient access to both Dallas and the surrounding areas, this location truly offers the best of suburban Texas living. The 2023 construction means you'll enjoy modern efficiency, updated systems, and that coveted move-in-ready peace of mind.
Own a piece of Princeton's newest and finest! This home combines the excitement of new construction with the warmth of an established neighborhood—schedule your showing today!
Prime Princeton location • Modern luxury • Family-friendly layout • Move-in ready
Location
State TX
County Collin
Community Club House, Community Pool, Fitness Center
Direction Follow GPS & Maps
Rooms
Dining Room 2
Interior
Interior Features Cable TV Available, Decorative Lighting, Eat-in Kitchen, Granite Counters, High Speed Internet Available, Kitchen Island, Open Floorplan, Pantry
Heating Central, Natural Gas
Cooling Ceiling Fan(s), Central Air, Electric
Flooring Tile
Appliance Dishwasher, Disposal, Gas Cooktop, Gas Oven, Microwave
Heat Source Central, Natural Gas
Laundry Full Size W/D Area
Exterior
Garage Spaces 2.0
Fence Wood
Community Features Club House, Community Pool, Fitness Center
Utilities Available City Sewer, City Water, Community Mailbox, Individual Gas Meter, Individual Water Meter
Roof Type Composition
Total Parking Spaces 2
Garage Yes
Building
Story Two
Foundation Slab
Level or Stories Two
Structure Type Brick
Schools
Elementary Schools Harper
Middle Schools Clark
High Schools Lovelady
School District Princeton Isd
Others
Ownership See Agent
Acceptable Financing Cash, Conventional, FHA, VA Loan
Listing Terms Cash, Conventional, FHA, VA Loan
Virtual Tour https://www.propertypanorama.com/instaview/ntreis/21008938

GET MORE INFORMATION
Agent | License ID: 0753042







