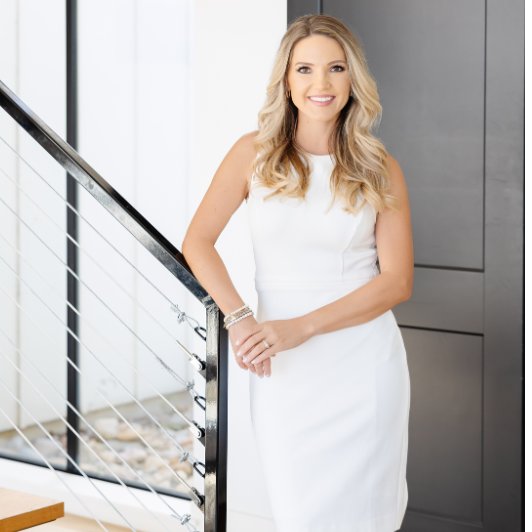
4 Beds
2 Baths
2,770 SqFt
4 Beds
2 Baths
2,770 SqFt
Key Details
Property Type Single Family Home
Sub Type Single Family Residence
Listing Status Active
Purchase Type For Sale
Square Footage 2,770 sqft
Price per Sqft $84
Subdivision Maddry Add
MLS Listing ID 21054087
Style Ranch,Split Level
Bedrooms 4
Full Baths 2
HOA Y/N None
Year Built 1968
Annual Tax Amount $2,400
Lot Size 0.380 Acres
Acres 0.38
Property Sub-Type Single Family Residence
Property Description
The main level features a spacious living room, a bright and open kitchen-dining area, and three generously sized bedrooms with a full bathroom. Fresh, neutral paint throughout makes it easy to complement any style or décor.
Downstairs, discover a massive bonus space with limitless potential! The lower level includes a 4th bedroom, a second full bath, a dedicated laundry room, and a huge great room that can function as a 5th bedroom, media room, game room, playroom, or even a home theater—perfect for hosting guests, teen hangouts, or multi-generational living.
Step outside from the lower level onto a covered patio overlooking a sprawling, privacy-fenced backyard—ideal for cookouts, pets, and gatherings. Two storage buildings provide ample space for tools, outdoor gear, or hobbies.
Additional perks include a roof that's approximately 5 years old, a layout that supports both daily family life and entertaining, and a location convenient to schools, parks, and town amenities.
Whether you're looking for room to grow, space to host, or a home that offers both function and flexibility—709 Drew checks every box.
Location
State LA
County Webster
Community Airport/Runway, Electric Car Charging Station, Fishing, Fitness Center, Golf, Lake, Park, Pickle Ball Court, Playground, Restaurant, Tennis Court(S)
Direction Utilize GPS
Rooms
Dining Room 1
Interior
Interior Features Cable TV Available, Decorative Lighting, Eat-in Kitchen, High Speed Internet Available, Natural Woodwork, Open Floorplan, Pantry
Heating Central
Cooling Ceiling Fan(s), Central Air
Flooring Ceramic Tile, Laminate, Wood
Equipment Other
Appliance Built-in Refrigerator, Dishwasher, Electric Range, Microwave, Refrigerator
Heat Source Central
Laundry Utility Room, Full Size W/D Area
Exterior
Exterior Feature Covered Patio/Porch, Private Yard
Carport Spaces 1
Fence Fenced, Wood
Community Features Airport/Runway, Electric Car Charging Station, Fishing, Fitness Center, Golf, Lake, Park, Pickle Ball Court, Playground, Restaurant, Tennis Court(s)
Utilities Available All Weather Road, Cable Available, City Sewer, City Water, Electricity Connected
Roof Type Asphalt
Total Parking Spaces 1
Garage No
Building
Lot Description Few Trees, Lrg. Backyard Grass, Oak, Pine
Story Multi/Split
Foundation Pillar/Post/Pier, Slab
Level or Stories Multi/Split
Structure Type Vinyl Siding
Schools
Elementary Schools Webster Psb
Middle Schools Webster Psb
High Schools Webster Psb
School District 40 School Dist #6
Others
Ownership owner
Virtual Tour https://www.propertypanorama.com/instaview/ntreis/21054087

GET MORE INFORMATION

Agent | License ID: 0753042







