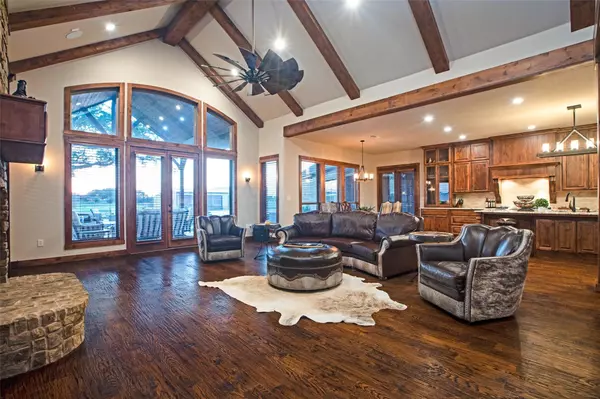$1,599,999
For more information regarding the value of a property, please contact us for a free consultation.
4 Beds
4 Baths
3,736 SqFt
SOLD DATE : 10/04/2022
Key Details
Property Type Single Family Home
Sub Type Single Family Residence
Listing Status Sold
Purchase Type For Sale
Square Footage 3,736 sqft
Price per Sqft $428
Subdivision Mitchell N
MLS Listing ID 20157501
Sold Date 10/04/22
Style Ranch,Traditional
Bedrooms 4
Full Baths 4
HOA Y/N None
Year Built 2020
Annual Tax Amount $12,483
Lot Size 5.000 Acres
Acres 5.0
Property Description
Exquisite single-story custom home situated on immaculate 5 acres ready for your horses! This fenced in Ranchette offers a total of 4 bedrooms, 4 bathrooms, office and 3 car garage. A kitchen with custom cabinetry, ample counter space, breakfast bar and large island perfect for entertaining. The living room boasts beautiful vaulted ceilings with wooden beams, stone fireplace and french doors that open to a backyard paradise! The beautifully landscaped backyard has large patios with many areas for outdoor lounging and a cozy fire pit. It also includes a stunning pool with a slide, spa, and water features. The Pool house boasts a large bar with overhead glass doors that open and flow seamlessly into an outdoor oasis and one-of-a-kind luxurious bunkhouse retreat. An Insulated shop, with electric, is located at the back of the property as well as a 5 stall horse barn with tack room and loafing shed. This property is close in proximity to Lake Ray Roberts and an easy commute to DFW Airport.
Location
State TX
County Cooke
Direction Head west on W Walcott, turn right on Montague St, turn left onto W Holford St, W Holford turns right and becomes Alexander. Destination will be on the right 23865 Alexander Rd.
Rooms
Dining Room 2
Interior
Interior Features Built-in Features, Decorative Lighting, Eat-in Kitchen, Granite Counters, High Speed Internet Available, Kitchen Island, Pantry, Vaulted Ceiling(s), Walk-In Closet(s)
Heating Central, Fireplace(s), Propane
Cooling Ceiling Fan(s), Central Air, Electric
Flooring Hardwood, Tile
Fireplaces Number 1
Fireplaces Type Decorative, Gas Logs, Gas Starter, Living Room, Stone
Appliance Built-in Gas Range, Built-in Refrigerator, Dishwasher, Disposal, Ice Maker, Microwave, Convection Oven, Plumbed For Gas in Kitchen
Heat Source Central, Fireplace(s), Propane
Laundry Electric Dryer Hookup, Utility Room, Full Size W/D Area, Washer Hookup
Exterior
Exterior Feature Attached Grill, Covered Patio/Porch, Dog Run, Fire Pit, Lighting, Outdoor Kitchen, RV/Boat Parking, Stable/Barn, Storm Cellar
Garage Spaces 3.0
Fence Fenced, Metal, Pipe, Rock/Stone, Wood
Pool Gunite, Heated, In Ground, Outdoor Pool, Water Feature
Utilities Available Aerobic Septic, Asphalt, Well, No City Services
Roof Type Composition
Garage Yes
Private Pool 1
Building
Lot Description Acreage, Few Trees, Landscaped, Sprinkler System, Tank/ Pond
Story One
Foundation Slab
Structure Type Rock/Stone,Wood
Schools
School District Pilot Point Isd
Others
Restrictions No Known Restriction(s)
Ownership See Tax
Financing Cash
Special Listing Condition Aerial Photo
Read Less Info
Want to know what your home might be worth? Contact us for a FREE valuation!

Our team is ready to help you sell your home for the highest possible price ASAP

©2025 North Texas Real Estate Information Systems.
Bought with Gina Mullen • Keller Williams Realty
GET MORE INFORMATION
Agent | License ID: 0753042







