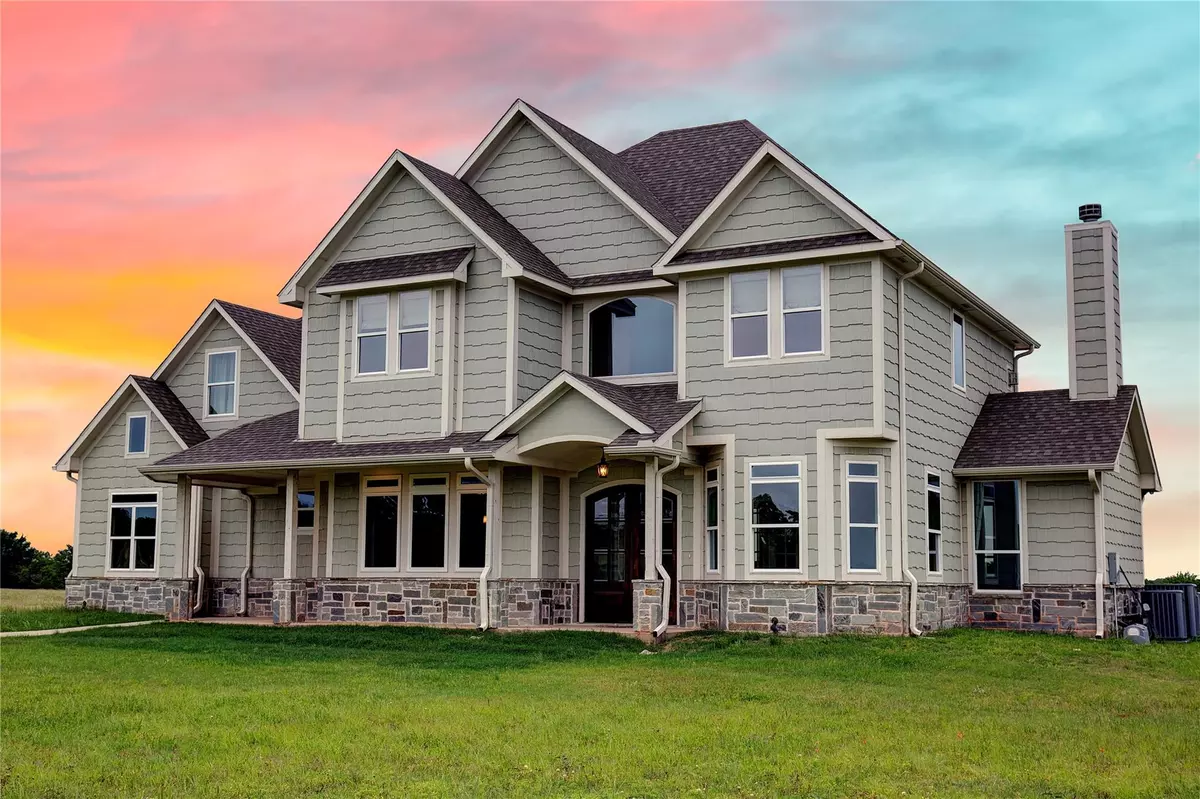$695,000
For more information regarding the value of a property, please contact us for a free consultation.
4 Beds
4 Baths
3,681 SqFt
SOLD DATE : 10/23/2020
Key Details
Property Type Single Family Home
Sub Type Single Family Residence
Listing Status Sold
Purchase Type For Sale
Square Footage 3,681 sqft
Price per Sqft $188
Subdivision Bethany Add
MLS Listing ID 14348993
Sold Date 10/23/20
Bedrooms 4
Full Baths 3
Half Baths 1
HOA Y/N None
Total Fin. Sqft 3681
Year Built 2017
Annual Tax Amount $9,692
Lot Size 11.000 Acres
Acres 11.0
Property Description
Enjoy all the benefits of a custom home without having to wait for it to be built! Completed in 2017 and situated on 11 acres, this home allows you to have all the extras! Walk in to an office and library, open living room with walls of windows and builtins plus a Kitchen completely out of your favorite Pinterest board. High end finishes throughout and over 30 windows offer some the best views of Grayson County. A master suite to die for, balcony for sunsets and a 3 car garage. PLUS a separate entry MIL apartment over the garage. The list is too long, you have to see it to appreciate the thought put in to this craftsman style dream home. Call for a private tour.
Location
State TX
County Grayson
Direction FM 1417 to Highview Dr. East on Highview. North on Oasis. Follow around. House on Left. Sign in yard
Rooms
Dining Room 1
Interior
Interior Features Built-in Wine Cooler, Cable TV Available, Decorative Lighting, Flat Screen Wiring, High Speed Internet Available, Sound System Wiring, Wet Bar
Heating Central, Electric
Cooling Central Air, Electric
Flooring Ceramic Tile, Wood
Fireplaces Number 2
Fireplaces Type Gas Logs, Master Bedroom, Wood Burning
Appliance Dishwasher, Disposal, Double Oven, Gas Cooktop, Microwave, Plumbed For Gas in Kitchen, Plumbed for Ice Maker, Refrigerator, Vented Exhaust Fan
Heat Source Central, Electric
Laundry Electric Dryer Hookup, Full Size W/D Area, Washer Hookup
Exterior
Exterior Feature Covered Patio/Porch, Rain Gutters, Lighting, RV/Boat Parking
Garage Spaces 3.0
Fence None
Utilities Available Aerobic Septic, City Water
Roof Type Composition
Garage Yes
Building
Lot Description Acreage, Few Trees, Lrg. Backyard Grass, Pasture
Story Two
Foundation Slab
Structure Type Rock/Stone,Siding
Schools
Elementary Schools Percy W Neblett
Middle Schools Piner
High Schools Sherman
School District Sherman Isd
Others
Restrictions Deed
Ownership harrison
Acceptable Financing Cash, Conventional, USDA Loan
Listing Terms Cash, Conventional, USDA Loan
Financing Cash
Read Less Info
Want to know what your home might be worth? Contact us for a FREE valuation!

Our team is ready to help you sell your home for the highest possible price ASAP

©2025 North Texas Real Estate Information Systems.
Bought with Christine Geremesz • Ebby Halliday, REALTORS-Prosper
GET MORE INFORMATION
Agent | License ID: 0753042







