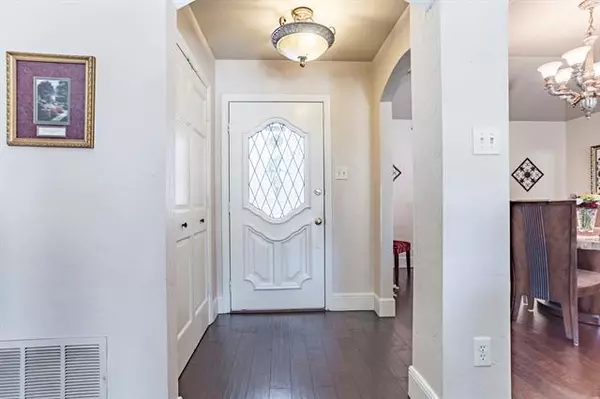$418,000
For more information regarding the value of a property, please contact us for a free consultation.
3 Beds
2 Baths
2,293 SqFt
SOLD DATE : 06/22/2021
Key Details
Property Type Single Family Home
Sub Type Single Family Residence
Listing Status Sold
Purchase Type For Sale
Square Footage 2,293 sqft
Price per Sqft $182
Subdivision Trophy Club
MLS Listing ID 14567455
Sold Date 06/22/21
Style Ranch,Traditional
Bedrooms 3
Full Baths 2
HOA Y/N None
Total Fin. Sqft 2293
Year Built 1983
Annual Tax Amount $8,711
Lot Size 10,018 Sqft
Acres 0.23
Property Description
3-2-2 on treed lot. Very open floorplan w woodburning fireplace and vaulted ceilings overlooking beautiful pool and oversized patio. Kitchen is updated w granite and cabinets galore w Bkfst bar and eat in kitchen. It extends into pantry area across from utility room and garage entry. Private alfresco dining area off kitchen. Oversized mstr has alcove sitting area and an outdoor area great for morning coffee. Ensuite bath w dual sinks, separate shower, jetted tub and large closet. Recently updated pool has pebble finish w flagstone coping, diving rock, separate spa area and bench. No maint. bk-yd. Pool fitted w custom loop lock cover. Oversized dbl door garage has extended bay to accommodate a lrg truck or boat.
Location
State TX
County Tarrant
Community Community Pool, Jogging Path/Bike Path, Tennis Court(S)
Direction FROM 114 WEST TAKE KIRKWOOD SOLANA EXIT. GO TO TROPHY WOOD - TURN RIGHT FOLLOW TO PEBBLE BEACH DRIVE. TURN RIGHT ON PEBBLE BEACH. HOUSE ON RIGHT.
Rooms
Dining Room 2
Interior
Interior Features Cable TV Available, Decorative Lighting, Flat Screen Wiring, High Speed Internet Available
Heating Central, Electric
Cooling Ceiling Fan(s), Central Air, Electric
Flooring Carpet, Laminate, Travertine Stone, Wood
Fireplaces Number 1
Fireplaces Type Brick, Wood Burning
Appliance Dishwasher, Disposal, Electric Cooktop, Electric Oven, Microwave, Plumbed for Ice Maker, Vented Exhaust Fan
Heat Source Central, Electric
Laundry Electric Dryer Hookup, Full Size W/D Area, Washer Hookup
Exterior
Exterior Feature Rain Gutters, Private Yard
Garage Spaces 2.0
Fence Wood
Pool Pool Cover, Diving Board, Gunite, In Ground, Pool/Spa Combo, Pool Sweep
Community Features Community Pool, Jogging Path/Bike Path, Tennis Court(s)
Utilities Available City Sewer, City Water, Curbs, Individual Gas Meter, Individual Water Meter, Underground Utilities
Roof Type Composition
Garage Yes
Private Pool 1
Building
Lot Description Agricultural, Interior Lot, Landscaped, Many Trees, Subdivision
Story One
Foundation Slab
Structure Type Brick
Schools
Elementary Schools Beck
Middle Schools Medlin
High Schools Byron Nelson
School District Northwest Isd
Others
Ownership BRAD HART
Acceptable Financing Cash, Conventional
Listing Terms Cash, Conventional
Financing Conventional
Special Listing Condition Survey Available
Read Less Info
Want to know what your home might be worth? Contact us for a FREE valuation!

Our team is ready to help you sell your home for the highest possible price ASAP

©2025 North Texas Real Estate Information Systems.
Bought with Rejeani Campbell • R Campbell Realty LLC
GET MORE INFORMATION
Agent | License ID: 0753042







