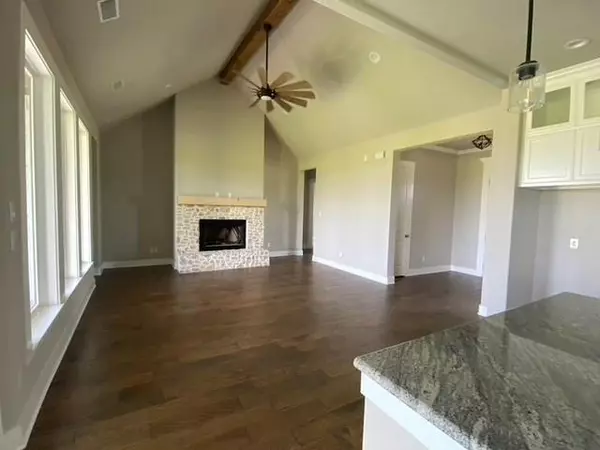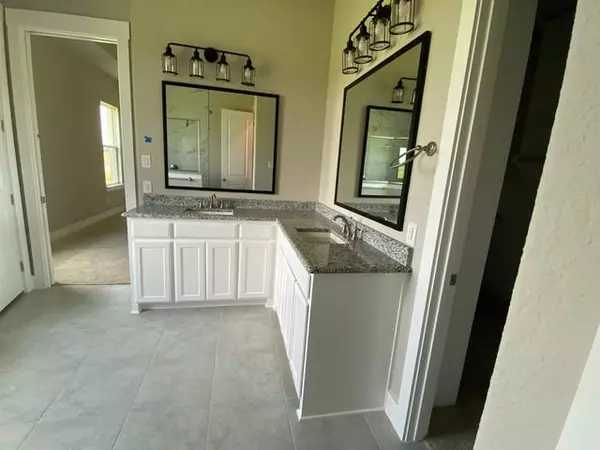$487,990
For more information regarding the value of a property, please contact us for a free consultation.
4 Beds
3 Baths
2,624 SqFt
SOLD DATE : 10/05/2021
Key Details
Property Type Single Family Home
Sub Type Single Family Residence
Listing Status Sold
Purchase Type For Sale
Square Footage 2,624 sqft
Price per Sqft $185
Subdivision Pioneer Point Ph 5
MLS Listing ID 14647985
Sold Date 10/05/21
Style Traditional
Bedrooms 4
Full Baths 2
Half Baths 1
HOA Fees $33/ann
HOA Y/N Mandatory
Total Fin. Sqft 2624
Year Built 2021
Lot Size 1.033 Acres
Acres 1.033
Property Description
WHAT A DREAM! Welcome to this GORGEOUS modern Custom Elmwood Home situated on OVER an acre of land! This beauty is The Finley floor plan featuring 4 bedrooms, 2 and a half bathrooms, 2 car garage, and OVER 2,600 SQFT! Gorgeous kitchen with double ovens, granite countertops, beautiful cabinets, and pantry! Open concept like layout, stone wood burning fireplace, beautiful flooring and decorative lighting throughout and so much more! Large master bathroom with walk in closets, duel sinks, and separate tub and shower! Large backyard for all your family gatherings and entertainment needs! Come see this spec before it's gone!
Location
State TX
County Ellis
Direction From I35 take to FM 66, turn right on Evening Fire, home on right, SOP
Rooms
Dining Room 1
Interior
Interior Features Cable TV Available, Decorative Lighting, High Speed Internet Available
Heating Central, Electric
Cooling Ceiling Fan(s), Central Air, Electric
Flooring Carpet, Ceramic Tile, Wood
Fireplaces Number 1
Fireplaces Type Decorative, Wood Burning
Appliance Electric Range, Microwave
Heat Source Central, Electric
Exterior
Exterior Feature Covered Patio/Porch
Garage Spaces 2.0
Utilities Available City Sewer, City Water
Roof Type Composition
Total Parking Spaces 2
Garage Yes
Building
Lot Description Subdivision
Story One
Foundation Slab
Level or Stories One
Structure Type Rock/Stone,Vinyl Siding
Schools
Elementary Schools Oliver Clift
Middle Schools Finley
High Schools Waxahachie
School District Waxahachie Isd
Others
Ownership See tax
Acceptable Financing Cash, Conventional, FHA, VA Loan
Listing Terms Cash, Conventional, FHA, VA Loan
Financing Conventional
Read Less Info
Want to know what your home might be worth? Contact us for a FREE valuation!

Our team is ready to help you sell your home for the highest possible price ASAP

©2025 North Texas Real Estate Information Systems.
Bought with Michael Barakatt • Coldwell Banker Apex, REALTORS
GET MORE INFORMATION
Agent | License ID: 0753042







