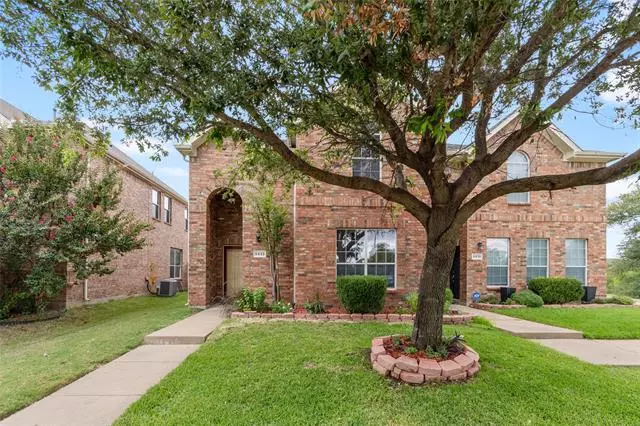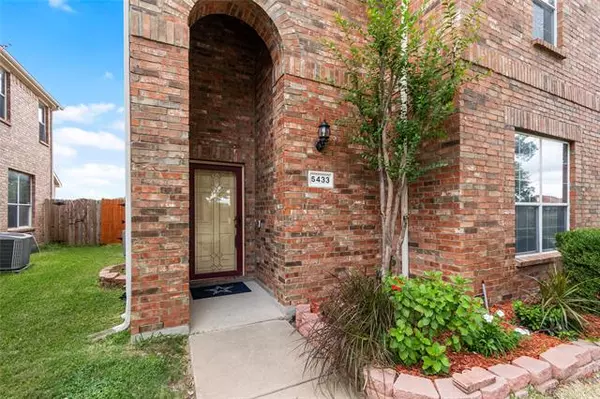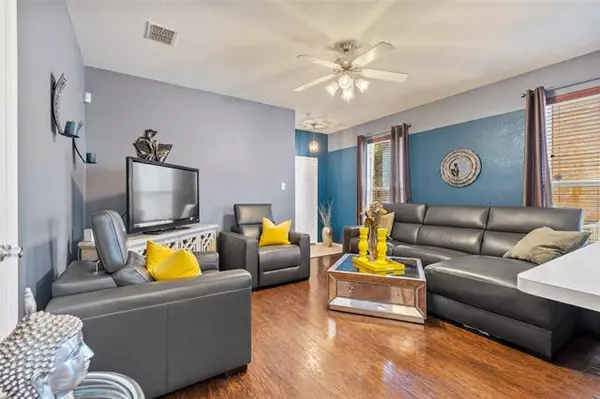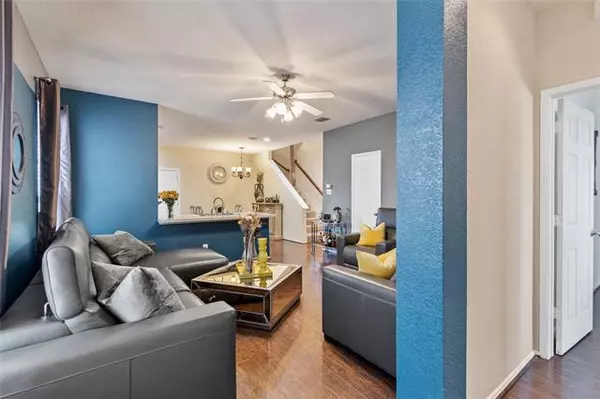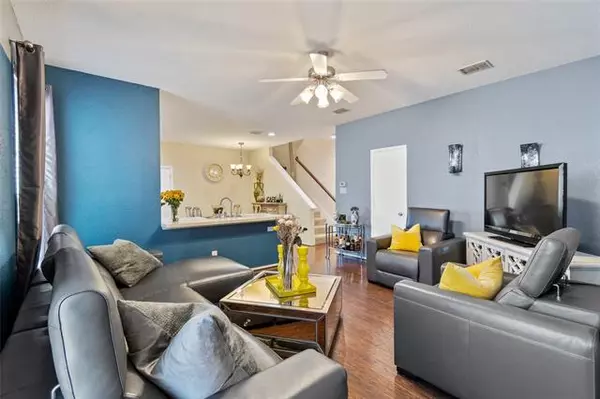$259,990
For more information regarding the value of a property, please contact us for a free consultation.
4 Beds
3 Baths
1,793 SqFt
SOLD DATE : 11/10/2021
Key Details
Property Type Condo
Sub Type Condominium
Listing Status Sold
Purchase Type For Sale
Square Footage 1,793 sqft
Price per Sqft $145
Subdivision Lakewood Phase 3
MLS Listing ID 14668541
Sold Date 11/10/21
Style Traditional
Bedrooms 4
Full Baths 2
Half Baths 1
HOA Fees $30/qua
HOA Y/N Mandatory
Total Fin. Sqft 1793
Year Built 2006
Lot Size 3,702 Sqft
Acres 0.085
Property Description
Fabulously well designed, original owner Lennar Townhome with all updated baths, laminate wood flooring, new stainless steel appliances, and a new roof 2 years ago. End unit backed to a community pond. Priced to sell and won't last in this market.
Location
State TX
County Dallas
Community Jogging Path/Bike Path, Lake, Perimeter Fencing, Playground
Direction MULTIPLE OFFERS RECEIVED HIGHEST AND BEST DEADLINE MONDAY 9-20-21@2PM Head east on I-20 E,Take exit 455B toward TX-161 N Lake Ridge Pkwy Robinson Rd, Merge onto I-20 Frontage Rd, Slight right, Turn right onto S Robinson Rd, Turn right onto Jamie Dr, Turn right onto Jacob Dr, Turn left onto Avery Ln.
Rooms
Dining Room 1
Interior
Interior Features Cable TV Available, High Speed Internet Available
Heating Central, Natural Gas, Zoned
Cooling Ceiling Fan(s), Central Air, Electric, Zoned
Flooring Carpet, Ceramic Tile, Laminate
Appliance Dishwasher, Disposal, Electric Range, Plumbed for Ice Maker, Gas Water Heater
Heat Source Central, Natural Gas, Zoned
Laundry Electric Dryer Hookup, Full Size W/D Area, Washer Hookup
Exterior
Exterior Feature Rain Gutters
Carport Spaces 2
Fence Wood
Community Features Jogging Path/Bike Path, Lake, Perimeter Fencing, Playground
Utilities Available City Sewer, City Water, Concrete, Curbs, Individual Gas Meter, Sidewalk, Underground Utilities
Roof Type Composition
Garage Yes
Building
Lot Description Adjacent to Greenbelt, Interior Lot, Sprinkler System, Subdivision
Story Two
Foundation Slab
Structure Type Frame,Wood
Schools
Elementary Schools Mike Moseley
Middle Schools Truman
High Schools South Grand Prairie
School District Grand Prairie Isd
Others
Restrictions Architectural,Building,Deed,Development,Easement(s)
Ownership OF RECORD
Acceptable Financing Cash, Conventional, FHA, Texas Vet, VA Loan
Listing Terms Cash, Conventional, FHA, Texas Vet, VA Loan
Financing Conventional
Special Listing Condition Aerial Photo, Deed Restrictions, Phase I Complete, Phase II Complete, Pipeline, Res. Service Contract, Survey Available, Utility Easement, Verify Tax Exemptions
Read Less Info
Want to know what your home might be worth? Contact us for a FREE valuation!

Our team is ready to help you sell your home for the highest possible price ASAP

©2025 North Texas Real Estate Information Systems.
Bought with Cailyne Reed • JPAR Burleson
GET MORE INFORMATION
Agent | License ID: 0753042


