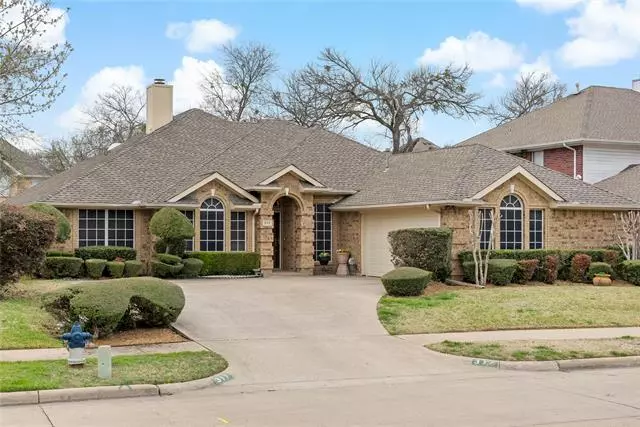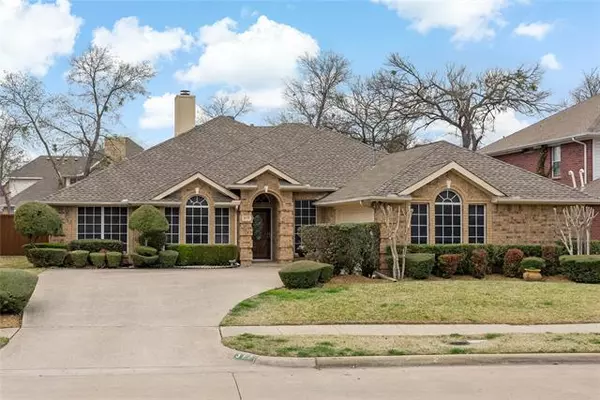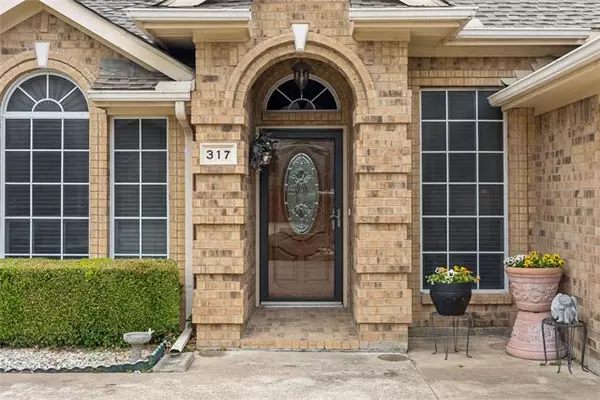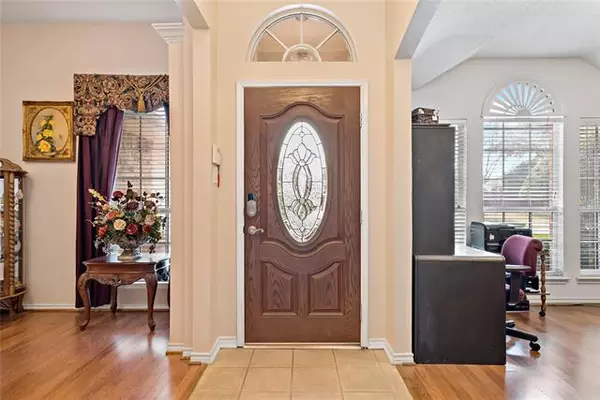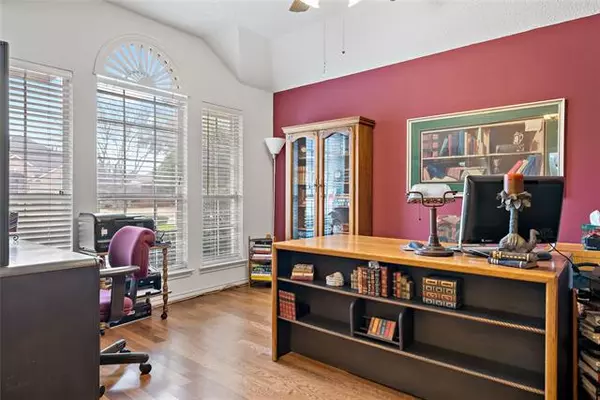$475,000
For more information regarding the value of a property, please contact us for a free consultation.
3 Beds
2 Baths
2,662 SqFt
SOLD DATE : 05/06/2022
Key Details
Property Type Single Family Home
Sub Type Single Family Residence
Listing Status Sold
Purchase Type For Sale
Square Footage 2,662 sqft
Price per Sqft $178
Subdivision Firewheel Estates
MLS Listing ID 20020284
Sold Date 05/06/22
Style Traditional
Bedrooms 3
Full Baths 2
HOA Fees $36/ann
HOA Y/N Mandatory
Year Built 1996
Annual Tax Amount $7,635
Lot Size 8,102 Sqft
Acres 0.186
Property Description
OFFERS DUE 9pm ON 4-3. One-Owner Single Story home Firewheel Estates! Great floorplan with 3 bedrooms, Study (which could be a 4th bedroom) & 3 Living Areas. The study is located off the front entrance as well as the Formal Living & Dining. The family room is very large, featuring a fireplace & opens to the Kitchen Breakfast nook & Game Room. Wood Floors throughout the majority of the home (tile in kitchen, wet areas & carpet in 1 bedroom). The kitchen is very spacious & offers expansive granite countertops, island & cabinet storage. Pool table-sized game room has a wet bar & wall of windows overlooking the backyard. The primary suite is separate from the guest rooms & has two walk-in closets. Large primary bath with separate vanities, tub & updated separate shower. OS Laundry Room! Nice Sized fenced backyard with covered patio. 50 Year Roof-2016. Community Pool, Clubhouse, Tennis & playground. Firewheel has 3 highly rated golf courses. Minutes to George Bush, 75 & 30.
Location
State TX
County Dallas
Community Club House, Community Pool, Golf, Playground, Pool, Sidewalks, Tennis Court(S)
Direction George Bush to Brand Rd. Left on Brand. Left on River Oaks. Right on Fairway Meadows. Left on Saddlebrook
Rooms
Dining Room 2
Interior
Interior Features Decorative Lighting, Double Vanity, Eat-in Kitchen, Granite Counters, High Speed Internet Available, Kitchen Island, Pantry, Vaulted Ceiling(s), Walk-In Closet(s)
Heating Central, Natural Gas
Cooling Ceiling Fan(s), Central Air
Flooring Carpet, Ceramic Tile, Wood
Fireplaces Number 1
Fireplaces Type Gas, Gas Logs
Appliance Dishwasher, Disposal, Electric Cooktop, Electric Oven, Microwave, Plumbed For Gas in Kitchen
Heat Source Central, Natural Gas
Laundry Electric Dryer Hookup, Utility Room, Full Size W/D Area, Washer Hookup, On Site
Exterior
Exterior Feature Covered Patio/Porch
Garage Spaces 2.0
Fence Wood
Community Features Club House, Community Pool, Golf, Playground, Pool, Sidewalks, Tennis Court(s)
Utilities Available City Sewer, City Water, Curbs, Sidewalk
Roof Type Composition
Garage Yes
Building
Lot Description Interior Lot, Lrg. Backyard Grass, Sprinkler System, Subdivision
Story One
Foundation Slab
Structure Type Brick
Schools
School District Garland Isd
Others
Ownership owner
Acceptable Financing Cash, Conventional, FHA, VA Loan
Listing Terms Cash, Conventional, FHA, VA Loan
Financing Conventional
Special Listing Condition Aerial Photo
Read Less Info
Want to know what your home might be worth? Contact us for a FREE valuation!

Our team is ready to help you sell your home for the highest possible price ASAP

©2025 North Texas Real Estate Information Systems.
Bought with Denton Aguam • Keller Williams Realty
GET MORE INFORMATION
Agent | License ID: 0753042


