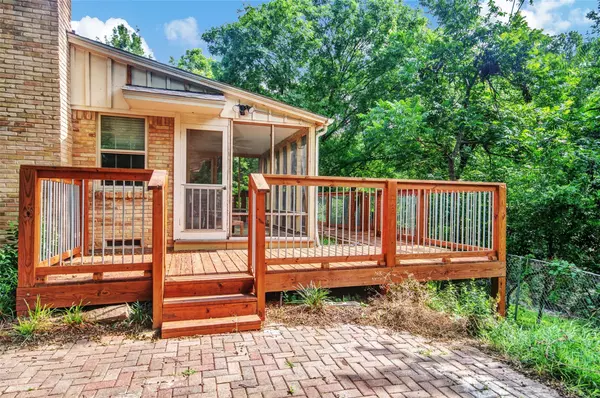$425,000
For more information regarding the value of a property, please contact us for a free consultation.
4 Beds
4 Baths
2,388 SqFt
SOLD DATE : 08/19/2022
Key Details
Property Type Single Family Home
Sub Type Single Family Residence
Listing Status Sold
Purchase Type For Sale
Square Footage 2,388 sqft
Price per Sqft $177
Subdivision Parkview Estates
MLS Listing ID 20078338
Sold Date 08/19/22
Style Traditional
Bedrooms 4
Full Baths 3
Half Baths 1
HOA Y/N None
Year Built 1967
Annual Tax Amount $10,709
Lot Size 8,886 Sqft
Acres 0.204
Property Description
SO much potential in this four bedroom home backing to a greenbelt & creek giving you lush and private views you'll never grow tired of! Huge wood deck ($70k - 2022) runs the back of the house with seating areas and screened in porch, all with unobstructed views of the trees and creek - all your land too! Imagine relaxing in the evenings with a cooling breeze from the trees whispering over while you sip your favorite beverage & listen to nature. Inside, many rooms give you the same stunning views, including the massive living room with brick fireplace. An eat-in kitchen and breakfast nook also have backyard views. The living room down makes a great game room or media. The master bedroom was split to create a separate nursery or bonus room & can easily be restored to its full size. A second bedroom is down with full bath, & two additional bedrooms are up. The home needs some TLC to bring it back to its full glory, and with this view, it's worth it! Roof & gutters 2019, foundation 2022.
Location
State TX
County Dallas
Direction From 190, go south on Coit, left on Dumont, right on Shadywood
Rooms
Dining Room 2
Interior
Interior Features Built-in Features, Cable TV Available, Decorative Lighting, Eat-in Kitchen, High Speed Internet Available, Paneling, Walk-In Closet(s)
Heating Central, Electric
Cooling Ceiling Fan(s), Electric, Window Unit(s)
Flooring Ceramic Tile, Wood
Fireplaces Number 1
Fireplaces Type Brick, Living Room, Wood Burning
Appliance Dishwasher, Disposal, Electric Range
Heat Source Central, Electric
Laundry Electric Dryer Hookup, In Kitchen, Full Size W/D Area
Exterior
Exterior Feature Covered Deck, Garden(s), Rain Gutters
Garage Spaces 2.0
Fence Chain Link
Utilities Available Cable Available, City Sewer, City Water, Concrete, Curbs, Individual Water Meter, Sidewalk
Waterfront Description Creek
Roof Type Composition
Garage Yes
Building
Lot Description Greenbelt, Hilly, Interior Lot, Irregular Lot, Landscaped, Many Trees, Sprinkler System, Subdivision, Water/Lake View
Story One and One Half
Foundation Pillar/Post/Pier
Structure Type Brick
Schools
School District Richardson Isd
Others
Ownership See Agent
Acceptable Financing Cash, Conventional
Listing Terms Cash, Conventional
Financing Cash
Read Less Info
Want to know what your home might be worth? Contact us for a FREE valuation!

Our team is ready to help you sell your home for the highest possible price ASAP

©2025 North Texas Real Estate Information Systems.
Bought with Scott Spicer • Coldwell Banker Realty
GET MORE INFORMATION
Agent | License ID: 0753042







