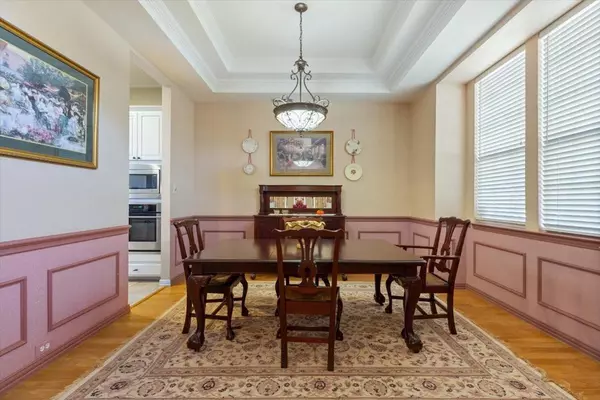$770,000
For more information regarding the value of a property, please contact us for a free consultation.
4 Beds
4 Baths
3,589 SqFt
SOLD DATE : 03/20/2023
Key Details
Property Type Single Family Home
Sub Type Single Family Residence
Listing Status Sold
Purchase Type For Sale
Square Footage 3,589 sqft
Price per Sqft $214
Subdivision Glen Meadows
MLS Listing ID 20263921
Sold Date 03/20/23
Style Traditional
Bedrooms 4
Full Baths 3
Half Baths 1
HOA Y/N Voluntary
Year Built 1994
Annual Tax Amount $10,014
Lot Size 7,383 Sqft
Acres 0.1695
Lot Dimensions 69'x115'x59.3'x115'
Property Description
FABULOUS W.PLANO HOME IN MIDDLE-of-NEIGHBORHOOD*4BR,3.5 BATH+POOL & SPA* The 2-story marble Entry separating Study & Living-Dining Rooms features wood flooring. Family Room is huge with 75In TV cabinet, marble-front Fireplace & Travertine stone flooring extending into Kit-Breakfast. Kitchen has Hi-Lo Breakfast bar,center island,granite countertops,GE Monogram ovenµwave,Viking 5-burner cooktop (vented) & walk-in Pantry. Breakfast Room is spacious with built-in glass front hutch & granite counter.Primary Bedroom is downstairs with Pool-Spa views,a hardwood floor& great Primary Bathroom with Travertine floor,granite vanity tops,an oversize shower+jetted tub & large walk-in closet. Hardwood stairs & steel balusters lead upstairs to large Game Room with a high ceiling separating three spacious bedrooms.BR 2&3 share a J&J bath & BR 4 has a hall bathroom. Pool & Spa re-plastered 2021. 8' B-o-B fence replaced 2020 & driveway has 3rd parking pad.
Location
State TX
County Collin
Community Park, Playground, Sidewalks
Direction From DNT & Parker Rd, go west to Midway Rd; Turn left & then turn left on Bermuda Dunes Dr; Turn right on Creswick Dr, then turn left on Old York Dr, then turn left on Barrington Dr. House is midway down on the right.
Rooms
Dining Room 2
Interior
Interior Features Built-in Features, Cable TV Available, Double Vanity, Granite Counters, High Speed Internet Available, Kitchen Island, Open Floorplan, Pantry, Walk-In Closet(s)
Heating Central, Natural Gas, Zoned
Cooling Ceiling Fan(s), Central Air, Electric, Zoned
Flooring Carpet, Hardwood, Marble, Travertine Stone, Wood
Fireplaces Number 1
Fireplaces Type Family Room, Gas Logs
Equipment Irrigation Equipment
Appliance Dishwasher, Disposal, Electric Cooktop, Electric Oven, Gas Water Heater, Microwave, Vented Exhaust Fan
Heat Source Central, Natural Gas, Zoned
Laundry Electric Dryer Hookup, Utility Room, Full Size W/D Area
Exterior
Exterior Feature Rain Gutters, Private Yard
Garage Spaces 2.0
Fence Back Yard, Fenced, Wood
Pool Gunite, Heated, In Ground, Pool Sweep, Separate Spa/Hot Tub
Community Features Park, Playground, Sidewalks
Utilities Available City Sewer, City Water, Concrete, Curbs, Individual Gas Meter, Individual Water Meter, Natural Gas Available, Phone Available, Sidewalk, Underground Utilities
Roof Type Composition,Shingle
Garage Yes
Private Pool 1
Building
Lot Description Interior Lot, No Backyard Grass, Sprinkler System, Subdivision
Story Two
Foundation Slab
Structure Type Brick,Siding,Wood
Schools
Elementary Schools Barksdale
Middle Schools Renner
High Schools Shepton
School District Plano Isd
Others
Restrictions Animals,Architectural,No Livestock,No Mobile Home
Ownership See Tax Records
Acceptable Financing Cash, Conventional, VA Loan
Listing Terms Cash, Conventional, VA Loan
Financing Cash
Special Listing Condition Deed Restrictions, Survey Available
Read Less Info
Want to know what your home might be worth? Contact us for a FREE valuation!

Our team is ready to help you sell your home for the highest possible price ASAP

©2024 North Texas Real Estate Information Systems.
Bought with Elissa Sabel • Ebby Halliday, REALTORS
GET MORE INFORMATION
Agent | License ID: 0753042







